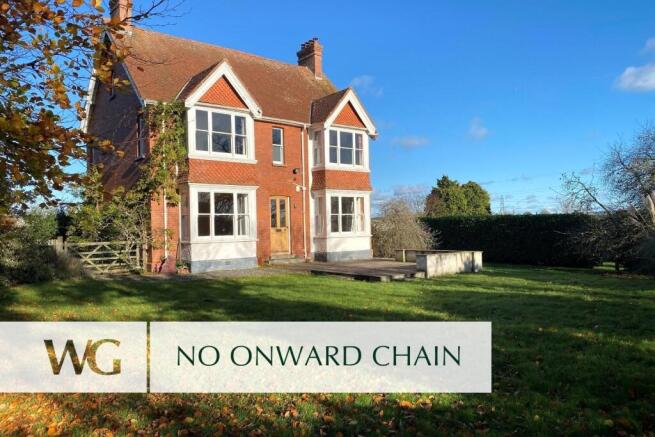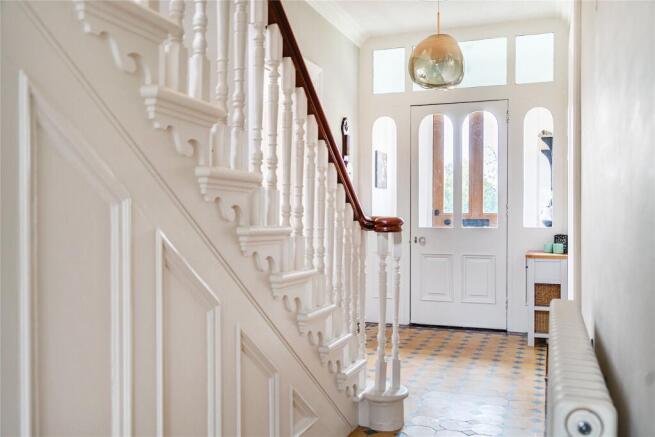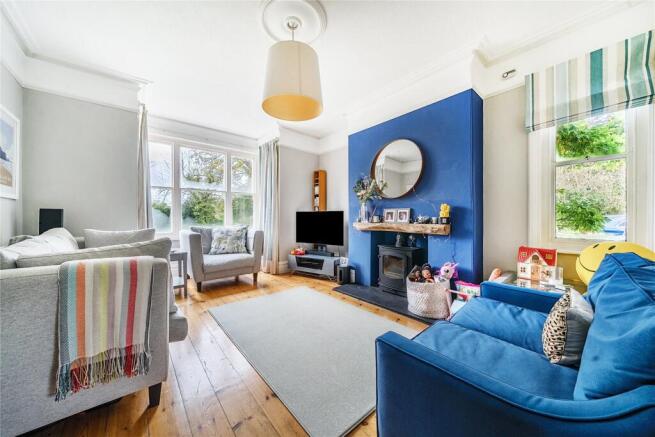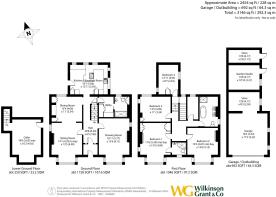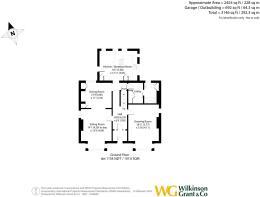
4 bedroom detached house for sale
Topsham, Exeter

- PROPERTY TYPE
Detached
- BEDROOMS
4
- BATHROOMS
3
- SIZE
2,454 sq ft
228 sq m
- TENUREDescribes how you own a property. There are different types of tenure - freehold, leasehold, and commonhold.Read more about tenure in our glossary page.
Freehold
Key features
- No Onward Chain
- Double Fronted Edwardian Home
- 2500 sqft of Accommodation
- Four Double Bedrooms
- Over Half an Acre of South Facing Gardens
- Double Garage and Outbuildings
- Walking Distance to Newcourt Train Station
Description
No Onward Chain!
Built in 1902, this attractive detached, double-fronted family residence boasts nearly 2,500 sq.ft of living space filled with character features. The high ceilings, elegant fireplaces, square bay windows add to its classic appeal. The current owners have meticulously enhanced the property, including updates to the kitchen and bathrooms, window replacements, installation of cast iron radiators, and partial rewiring and replumbing.
As you enter through the front door, you're greeted by an inner lobby leading to a spacious reception hall. To your left, you'll find an open-plan, triple-aspect sitting/dining room featuring beautiful wooden floors and a cosy wood-burning fireplace. The right side hosts a generous dual-aspect drawing room, complete with similar hardwood flooring and a classic open fire, making it the perfect space for relaxation or entertaining.
At the rear, the recently renovated kitchen/breakfast room is a highlight of the home. With its triple-aspect design, this bright and airy space includes a wide selection of "in-frame" shaker-style cupboards adorned with quartz work surfaces and Karndean flooring. The kitchen is equipped with integrated Neff appliances, which feature a double oven, induction hob, dishwasher, separate fridge and freezer, coffee machine, and wine fridge, all complemented by a peninsular island that provides additional breakfast seating.
The ground floor is completed by a practical utility room and a modern shower room with a walk-in double shower cubicle. A cellar, accessible from the hall and from outside, offers potential for conversion into a playroom or office.
Ascending the detailed staircase to the first floor, you'll discover the principal bedroom with a dual aspect, featuring an ensuite shower room and built-in storage. Additionally, there are three more double bedrooms, a stylish family bathroom complete with a freestanding bath, a large walk-in shower, and dual sinks. There's also a separate walk-in wardrobe providing extra storage space.
Outside, the property is situated on a spacious, level and private 0.61 acres, boasting ample parking and turning space that leads to a double garage with an electronically operated roller door, alongside an additional large workshop/store. A garden studio offers additional versatility, with further storage options available.
The south-facing rear garden is primarily laid to lawn and features two paved terraces, perfect for outdoor dining or relaxation, along with an adjoining area of level lawn that opens up to the serene countryside beyond.
Situation
Clyst Road is in a convenient, semi-rural position within comfortable distance of Junction 30 of the M5 and commuting distance of the city centre. Sandy Park rugby stadium; home of Exeter Chiefs is nearby, as is the David Lloyd sports, health and leisure club.
The pretty estuary town of Topsham and the village of Clyst St. Mary are both within a short drive, with train stations available at Newcourt and Topsham. Topsham remains an estuary town of nationwide renown, reflected in its characterful period cottages and houses, perfectly blended with a range of more modern homes. Its excellent amenities range from a splendid individual-styled parade of shops, to churches, restaurants, several pubs, a school, as well as a bowling and sailing club.
Directions
From J30 M5, follow the Exmouth Sidmouth signs. At the first roundabout, go all the way round and head back towards Exeter. At the traffic lights, turn left, and Whitegates can be found on the left hand side after approximately 400 yards.
what3words///keys.rear.enjoy
SERVICES:
The Vendors have advised the following: Mains gas (serving the central heating boiler and hot water), mains electricity and water. Underfloor heating: Dry system in kitchen / wet system in upstairs bathroom. Wood burning stove in living room. Private drainage system/septic tank, (Serviced in 2019 by Hydrorod) for the exclusive use of Whitegates. Telephone landline and Broadband currently in contract with Jurassic Fibre. Broadband (fibre optic to cabinet) Standard speed 15 Mbps and Ultrafast speed 1000 Mbps. Mobile signal: Several networks currently showing as available at the property including O2, EE, Three & Vodafone.
AGENTS NOTE:
The vendor has advised that carpets, curtains / blinds will be included in the sale.
Brochures
Particulars- COUNCIL TAXA payment made to your local authority in order to pay for local services like schools, libraries, and refuse collection. The amount you pay depends on the value of the property.Read more about council Tax in our glossary page.
- Band: G
- PARKINGDetails of how and where vehicles can be parked, and any associated costs.Read more about parking in our glossary page.
- Garage,Driveway
- GARDENA property has access to an outdoor space, which could be private or shared.
- Yes
- ACCESSIBILITYHow a property has been adapted to meet the needs of vulnerable or disabled individuals.Read more about accessibility in our glossary page.
- Ask agent
Topsham, Exeter
Add an important place to see how long it'd take to get there from our property listings.
__mins driving to your place
Get an instant, personalised result:
- Show sellers you’re serious
- Secure viewings faster with agents
- No impact on your credit score
Your mortgage
Notes
Staying secure when looking for property
Ensure you're up to date with our latest advice on how to avoid fraud or scams when looking for property online.
Visit our security centre to find out moreDisclaimer - Property reference TOP200100. The information displayed about this property comprises a property advertisement. Rightmove.co.uk makes no warranty as to the accuracy or completeness of the advertisement or any linked or associated information, and Rightmove has no control over the content. This property advertisement does not constitute property particulars. The information is provided and maintained by Wilkinson Grant & Co, Topsham. Please contact the selling agent or developer directly to obtain any information which may be available under the terms of The Energy Performance of Buildings (Certificates and Inspections) (England and Wales) Regulations 2007 or the Home Report if in relation to a residential property in Scotland.
*This is the average speed from the provider with the fastest broadband package available at this postcode. The average speed displayed is based on the download speeds of at least 50% of customers at peak time (8pm to 10pm). Fibre/cable services at the postcode are subject to availability and may differ between properties within a postcode. Speeds can be affected by a range of technical and environmental factors. The speed at the property may be lower than that listed above. You can check the estimated speed and confirm availability to a property prior to purchasing on the broadband provider's website. Providers may increase charges. The information is provided and maintained by Decision Technologies Limited. **This is indicative only and based on a 2-person household with multiple devices and simultaneous usage. Broadband performance is affected by multiple factors including number of occupants and devices, simultaneous usage, router range etc. For more information speak to your broadband provider.
Map data ©OpenStreetMap contributors.
