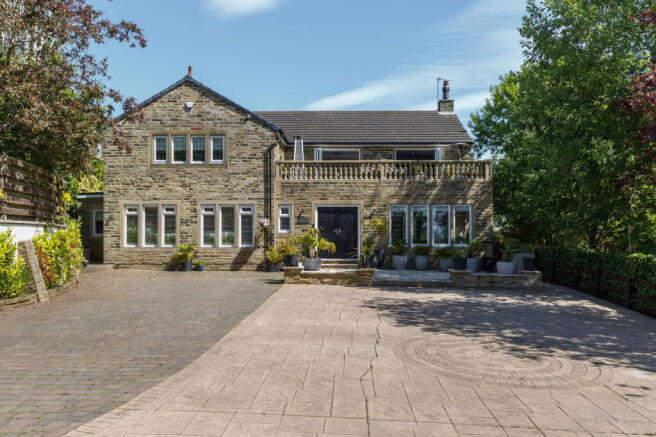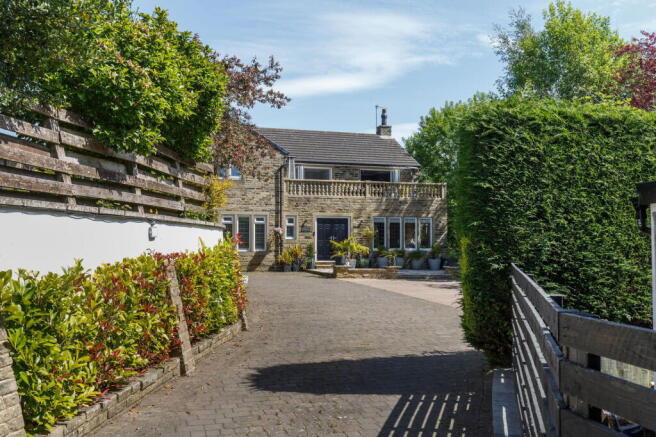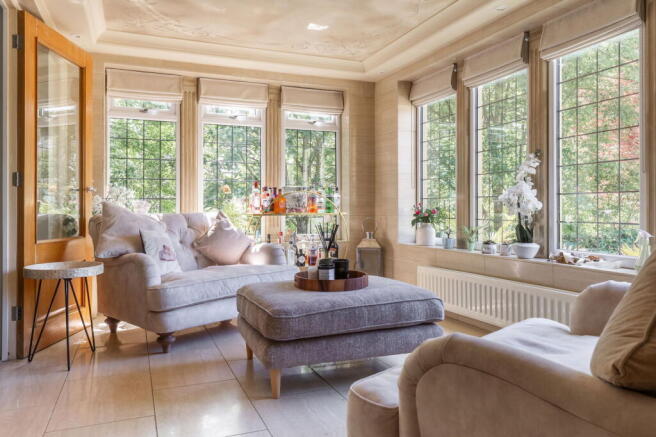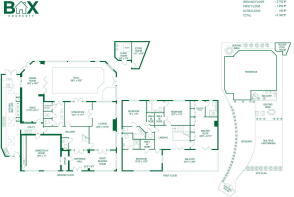Rufford House, Rufford Avenue, Leeds, LS19 7QR

- PROPERTY TYPE
Detached
- BEDROOMS
4
- BATHROOMS
5
- SIZE
4,140 sq ft
385 sq m
- TENUREDescribes how you own a property. There are different types of tenure - freehold, leasehold, and commonhold.Read more about tenure in our glossary page.
Freehold
Key features
- Don't Miss Our Video Tour
- Ready To Move Into (Seller Has Found A Property)
- Over 4,000 Sq Ft / 370 Sq M
- 4 En-suite Bedrooms with Walk-In Wardrobes/Dressing Area
- New German Boilers Installed 2022 (Serviced Annually)
- Swimming Pool/Spa With Changing/Shower Rooms
- Long Private Driveway With Electric Gates
- Extremely Well Maintained With Impressive Attention To Detail
- High Specification Chef's Kitchen
- Multiple Low Maintenance Seating Areas
Description
Don't Miss Our Video Tour
Useful Information:
- Seller Position: The Owner Has Found A Property They Are Interested In
- Flexible Accompanied Viewings: Weekends, Evenings & Weekdays
- 2 New German Boilers - Installed 2022 - Both Combine To Service The Whole Property
- Megaflo System Installed (Improved Water Pressure)
- Calorex Heating System In Swimming Pool/Spa & Changing Room (Floor Vents, Recirculates Heat, Saves Cost On Heating)
- Recently Replaced Gutters & Facias (Upgraded - In Keeping With A Character Property)
- Oak Doors Throughout
Entrance Hall/Snug
- Double Oak Entrance Door
- 7 Windows Across 2 Sides
- Great Views (Ideal Reading Room/Snug)
Hallway
- Downstairs WC
- Sold Wood L Shape Staircase
- Herringbone Flooring (New 2022)
Lounge
- New Carpets 2022
- New Feature Log Burner Style Gas Fire (Remote Controlled)
- Floor To Ceiling Windows Looking To The Swimming Pool/Spa
Gym/Office
- Double Doors Opening To The Swimming Pool/Spa
- Double Doors Connecting Back Into The Lounge
Changing Room/Shower Room
- Designed Alongside The Swimming Pool/Spa
- Double Basin Sinks With Storage
- WC Cubicle
- Rainfall Shower Room
- Changing Room
Dining Room/Snug
- Recessed Ambient LED Dimmable Lighting
- High Vaulted Ceiling
- 5x Bi-Folding Doors Opening The Room To The Swimming Pool/Spa
- Double Doors Onto Rear Contemporary Seating / BBQ Area
Swimming Pool/Spa
- 28 Degree Celsius Heated Indoor Swimming Pool (Max Dimensions: 12'6'' x 24'8'' ft / 3.8 x 7.5 m)
- Easy Maintenance Hot Tub Area That Holds Multiple Uses Including Space For Sun Loungers
- Bespoke/Made To Measure Thermal Electric Retractable Pool Cover (For Safety & Maintains Pool Temperature)
- Swimming Pool 4ft Deep Throughout (Further Safety, More Economical)
- Under Water Ambient Nighttime Lighting
- Pool Has An Electric Pump Cleaner & Requires 1 Chlorine Tablet Per Week
- Heating On A Timer (Costs Approx £175 Per Month In Winter To Heat. Heating Not Required In Summer With Calorex System & Being South Facing)
- Large Floor To Ceiling Windows
- Large Ceiling Windows
- Double Doors To The Garden
Dining Kitchen
- Truly A Chef's Kitchen
- Including A Range Of Fitted Equipment/Appliances:
- NEFF 5 Ring Gas Hob
- Additional NEFF 5 Ring Induction Hob
- Fitted Neff Teppanyaki Hot Plate/Hob
- NEFF Fitted Microwave/Convection Oven
- NEFF Plate Warming Drawer
- NEFF Smart Steam Oven/Normal Oven (Hide & Slide Door)
- Additional NEFF Smart Steam Oven/Normal Oven (Hide & Slide Door)
- NEFF Smart Oven/Grill
- Ovens With LED Screens / Multiple Cooking Modes and Controls
- AEG Full Height Fitted Fridge
- AEG Full Height Fitted Freezer
- AEG Dishwasher
- 3 Large Ceiling Windows
- Breakfast Bar & Seating Area
- Quartz Worktops, Gloss Grey Designer Soft Close Kitchen Units
- Under Unit LED Ambient Lighting
- Pull Out Fitted Bin Drawers
- Clever Corner Pull Out Drawers
- Inset Stainless Steel Sink
- Door To Side/Front External Access
- Doors To Garden / BBQ Area
Utility Room
- Continued Quartz Worktops & Grey Gloss Units From Kitchen
- Inset 2 Bowl Stainless Steel Sink
- Space/Plumbing For Separate Washing Machine & Dryer
Games/Play Room
- Comfortably Fits A Pool Table & Bar
- Additional Office Space
- Flooring Replaced 2022
- Large Store Room
First Floor Landing
- Recently Fitted Bi-Folding Doors To Large Balcony/Sun Terrace
- Bi-Folding Doors With Fitted Frame Blinds
Master Suite
- 8 Door Bespoke Fitted Wardrobes
- Recently Fitted Bi-Folding Doors To Large Balcony/Sun Terrace (Also With Fitted Frame Blinds)
Dressing Room
Ensuite Shower Room
- Walk-In Rainfall Shower
- Vanity Sink With Storage
- Circular Heated Anti-Mist Bathroom Mirror With Ambient Lighting
Bedroom 2
- 5.7 m / 18'8'' Long, Spacious Bedroom
- Windows To 2 Sides
- Walk-In Wardrobe
Ensuite Shower Room
- Double Walk-In Wet Room Style Rainfall Shower
- Vanity Sink & Storage
Bedroom 3
- Water Cylinder/Airing Cupboard
- Walk-In Wardrobe
Ensuite Bathroom
- Jacuzzi Multi Jet Bath
- Vanity Sink With Storage
Bedroom 4
- Walk-In Wardrobe
Ensuite Bathroom
- Jacuzzi Multi Jet Bath
Outside
- Large Balcony/Sun Terrace (25'11' x 9'6'' ft / 7.9 x 2.9 m)
- Secure Plot, Multiple Low Maintenance Seating Areas
- Contemporary Seating Area To The Rear
- Multiple Car Parking: 5+ Cars Alongside Each Other In The Parking Area
- Outdoor Ambient Nighttime Lighting (Timer)
- Outbuilding Pool Room/Storage (Houses 2 New German Boilers Installed 2022, Pump & Additional Storage Room)
Other Useful Information
- Water Meter
- Loft/Attic: Insulated with pull down loft ladder
- CCTV: Front Camera
- Security Alarm Fitted
- Property Build: Circa 1980
All viewings are accompanied by BAX Property, our priority is being flexible to make it as easy as possible for you to view.
Please get in touch to arrange a viewing at a time to suit you.
Please Note - Our Floorplans & Siteplans are drawn to be as accurate as possible however we cannot confirm they are to scale and they should be used for illustration purposes only. Some of the information provided in this description was provided by the current owner and we have not sought confirmation.
HMRC Anti-Money Laundering Regulations 2017 - We are required to obtain Identification and Proof of Funds from all prospective buyers; once the price and terms of a purchase have been agreed. A fee of £45 per property is payable by the successful purchaser[s]. We request all buyers to complete this promptly, as the property will not be marked as “Sold Subject To Contract" until the necessary documentation has been provided.
- COUNCIL TAXA payment made to your local authority in order to pay for local services like schools, libraries, and refuse collection. The amount you pay depends on the value of the property.Read more about council Tax in our glossary page.
- Band: G
- PARKINGDetails of how and where vehicles can be parked, and any associated costs.Read more about parking in our glossary page.
- Driveway,Gated,Off street,Private
- GARDENA property has access to an outdoor space, which could be private or shared.
- Private garden,Patio,Terrace
- ACCESSIBILITYHow a property has been adapted to meet the needs of vulnerable or disabled individuals.Read more about accessibility in our glossary page.
- Ask agent
Rufford House, Rufford Avenue, Leeds, LS19 7QR
Add an important place to see how long it'd take to get there from our property listings.
__mins driving to your place
Get an instant, personalised result:
- Show sellers you’re serious
- Secure viewings faster with agents
- No impact on your credit score
Your mortgage
Notes
Staying secure when looking for property
Ensure you're up to date with our latest advice on how to avoid fraud or scams when looking for property online.
Visit our security centre to find out moreDisclaimer - Property reference S1190004. The information displayed about this property comprises a property advertisement. Rightmove.co.uk makes no warranty as to the accuracy or completeness of the advertisement or any linked or associated information, and Rightmove has no control over the content. This property advertisement does not constitute property particulars. The information is provided and maintained by BAX Property, Covering North Leeds. Please contact the selling agent or developer directly to obtain any information which may be available under the terms of The Energy Performance of Buildings (Certificates and Inspections) (England and Wales) Regulations 2007 or the Home Report if in relation to a residential property in Scotland.
*This is the average speed from the provider with the fastest broadband package available at this postcode. The average speed displayed is based on the download speeds of at least 50% of customers at peak time (8pm to 10pm). Fibre/cable services at the postcode are subject to availability and may differ between properties within a postcode. Speeds can be affected by a range of technical and environmental factors. The speed at the property may be lower than that listed above. You can check the estimated speed and confirm availability to a property prior to purchasing on the broadband provider's website. Providers may increase charges. The information is provided and maintained by Decision Technologies Limited. **This is indicative only and based on a 2-person household with multiple devices and simultaneous usage. Broadband performance is affected by multiple factors including number of occupants and devices, simultaneous usage, router range etc. For more information speak to your broadband provider.
Map data ©OpenStreetMap contributors.





