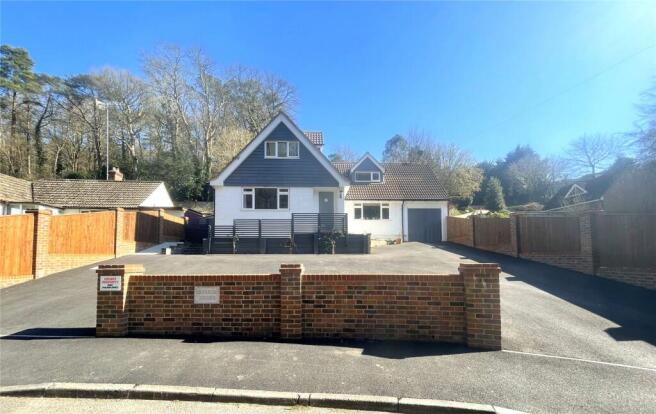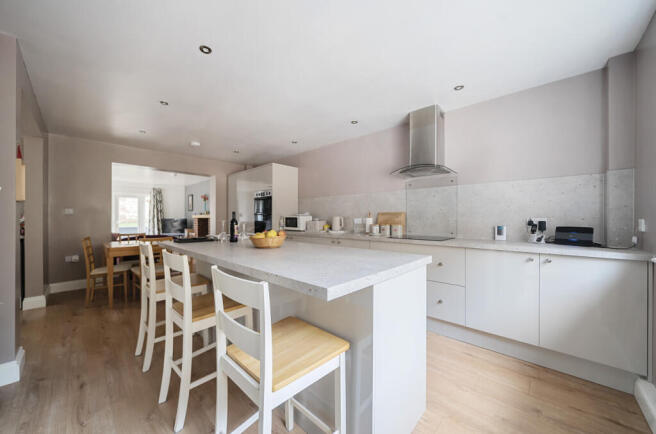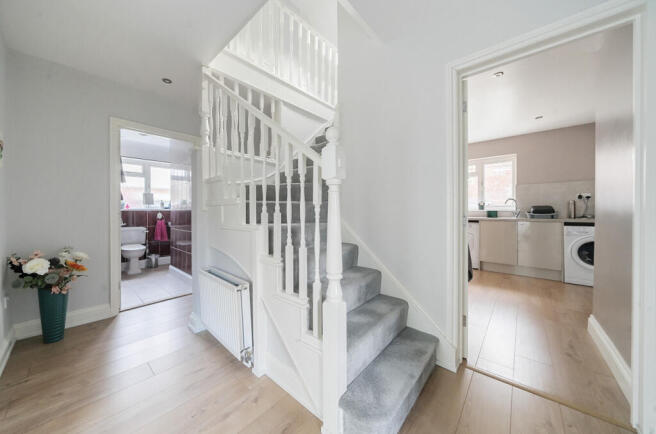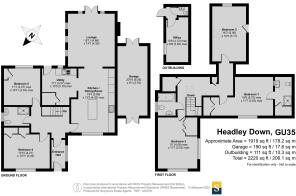
Beech Hill, Headley Down, Hampshire, GU35

- PROPERTY TYPE
Detached
- BEDROOMS
5
- BATHROOMS
3
- SIZE
Ask agent
- TENUREDescribes how you own a property. There are different types of tenure - freehold, leasehold, and commonhold.Read more about tenure in our glossary page.
Freehold
Description
1,919 sq feet of accomodation plus garage and outbuildings.
Situated in a small horseshoe of detached homes set back from the road, enjoying an idyllic position with a woodland outlook to both the front and rear, it is clear to see why the current owners have lived here for almost 30 years. In recent years they have undertaken a large extension to create a home with great flexibility and the potential for 5 bedrooms; currently arranged with 3 first floor bedrooms and 2 ground floor bedrooms. These ground floor bedrooms could easily be used as reception rooms if it better suits family life.
To the front of the home is a large driveway, suitable for a family with multiple car drivers, with the in and out option meaning easy access for everyone. To the side of the house is also a garage, and a metal shed offering excellent storage.
A modern UPVC front door opens into an entrance porch, offering a good space to hang up coats and store boots and shoes, a door then opens into a spacious reception hall with central staircase.
To the right of the hallway is your principle reception space, a modern kitchen / dining room with wide opening to the sitting room, perfect for entertaining. The sitting room is dual aspect, with south-easterly views of the garden, with a lovely Indian sandstone hearth and modern wood burning stove. Patio doors open onto a large patio area.
The kitchen itself has plenty of drawer and cupboard storage, with associated worktops, including a large central island/breakfast bar. There is an integrated electric hob and double oven with space for further white goods. Off to the side is a generous utility room with further storage options and a door onto the garden.
To the left of the hallway are two ground floor double bedrooms with built in cupboards and a modern shower room. These bedrooms could be used as reception rooms, offering in ideal study, family room, home gym or snug.
Moving to the first floor, a spacious landing has two storage cupboards. There are three good sized double bedrooms; the master benefitting from built in wardrobes and an en suite shower room, bedroom two enjoying a dual aspect and built in wardrobes, whilst bedroom three has access to eaves storage. Completing the accommodation is a family bathroom.
Close by is plenty of woodland, much of it national trust, and the final bonus is the ability to walk from this home through the woods opposite to The Crown pub in Arford!
The rear garden is well established and has been landscaped with an engineer’s eye for detail. Immediately adjacent to the house is a large patio area which gives access to the former garage which is now a home office with adjoining wc. A gate from the front drive means this office can accommodate visitors without anyone needing to go through the house. A pathway from the patio also extends around the other side of the property to the current garage and a wood store. Double doors are found to both the front and rear of the garage allowing for easy access for equipment.
From the patio there are steps up to upper terraces, on the 1st terrace is a shed and attached kennel, lawn area and water fountain flowing into a feature pond whilst on the next terrace is a good sized lawn, a walnut tree, greenhouse and large outbuilding. The top terrace is laid to lawn. Beyond the curtilage of the garden is a privately owned woodland which makes for a lovely outlook.
Tenure: Freehold
EPC Rating: E
Council Tax Band: E (Correct at time of publication and is subject to change following a council revaluation after a sale)
Services: The property has mains water, electricity and mains drainage. There is oil fired central heating to radiators Broadband and Mobile services: Visit checker.ofcom.org.uk
Situated on a small crescent of detached properties set back from the main road, which enjoy woodland vistas to both the front and back of their homes.
Headley Down is an attractive rural residential area, within easy reach of many acres of National Trust common, ideal for walking and riding including Ludshott Common and the recently formed Headley Down Nature Reserve. In the immediate vicinity is a small convenience store, fuel station and take away. A newsagent and small delicatessen can be found in Headley village. Just a short walk on from Ludshott Common towards Grayshott is Applegarth, a restaurant, farm shop and cookery school.
A wider range of services and shops can be found in Grayshott, whilst high street shopping and mainline stations can be found at Haslemere and Farnham. Access to the A3 with motorway style connections to London, the South Coast and both London Airports is within a few miles
Brochures
Particulars- COUNCIL TAXA payment made to your local authority in order to pay for local services like schools, libraries, and refuse collection. The amount you pay depends on the value of the property.Read more about council Tax in our glossary page.
- Band: E
- PARKINGDetails of how and where vehicles can be parked, and any associated costs.Read more about parking in our glossary page.
- Yes
- GARDENA property has access to an outdoor space, which could be private or shared.
- Yes
- ACCESSIBILITYHow a property has been adapted to meet the needs of vulnerable or disabled individuals.Read more about accessibility in our glossary page.
- Ask agent
Beech Hill, Headley Down, Hampshire, GU35
Add an important place to see how long it'd take to get there from our property listings.
__mins driving to your place

Your mortgage
Notes
Staying secure when looking for property
Ensure you're up to date with our latest advice on how to avoid fraud or scams when looking for property online.
Visit our security centre to find out moreDisclaimer - Property reference GRA240239. The information displayed about this property comprises a property advertisement. Rightmove.co.uk makes no warranty as to the accuracy or completeness of the advertisement or any linked or associated information, and Rightmove has no control over the content. This property advertisement does not constitute property particulars. The information is provided and maintained by Seymours Estate Agents, Grayshott. Please contact the selling agent or developer directly to obtain any information which may be available under the terms of The Energy Performance of Buildings (Certificates and Inspections) (England and Wales) Regulations 2007 or the Home Report if in relation to a residential property in Scotland.
*This is the average speed from the provider with the fastest broadband package available at this postcode. The average speed displayed is based on the download speeds of at least 50% of customers at peak time (8pm to 10pm). Fibre/cable services at the postcode are subject to availability and may differ between properties within a postcode. Speeds can be affected by a range of technical and environmental factors. The speed at the property may be lower than that listed above. You can check the estimated speed and confirm availability to a property prior to purchasing on the broadband provider's website. Providers may increase charges. The information is provided and maintained by Decision Technologies Limited. **This is indicative only and based on a 2-person household with multiple devices and simultaneous usage. Broadband performance is affected by multiple factors including number of occupants and devices, simultaneous usage, router range etc. For more information speak to your broadband provider.
Map data ©OpenStreetMap contributors.





