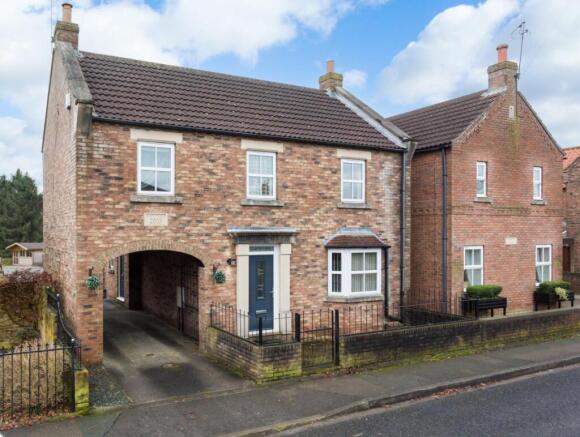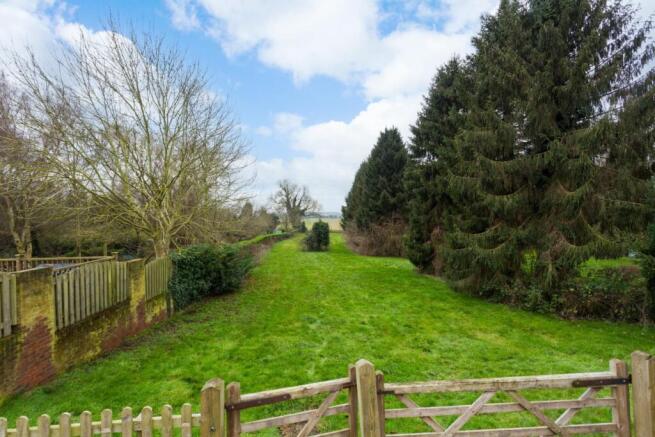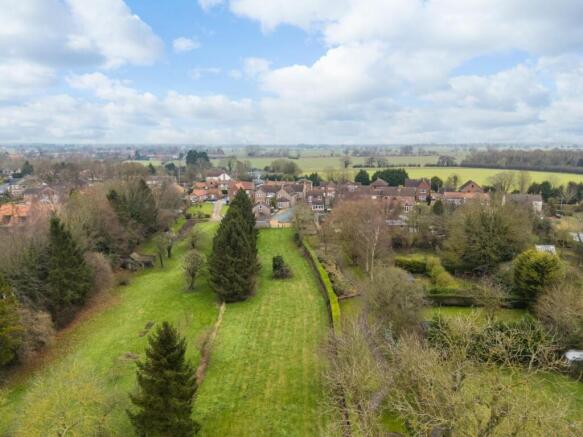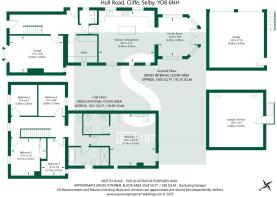
Hull Road, Cliffe, Selby

- PROPERTY TYPE
Detached
- BEDROOMS
5
- BATHROOMS
2
- SIZE
Ask agent
- TENUREDescribes how you own a property. There are different types of tenure - freehold, leasehold, and commonhold.Read more about tenure in our glossary page.
Freehold
Key features
- Impressive Detached Family Home
- Over 2000 Sq. Ft. of Internal Accommodation
- Plot Extends to 0.58 Acre
- Well Proportioned Sitting Room
- Utility Room, Ground Floor WC
- Superb Kitchen/Dining Room
- Garden Room
- 5 Bedrooms (En-Suite to Bed. 1)
- Family Bathroom/WC
- Double Garage & Timber Building
Description
Garth Farm is ideal for modern families looking for spacious yet cosy living accommodation with extensive outdoor space. The plot extends to 0.58 acre within it’s entirety and leads all the way down to neighbouring countryside. The present owners present an immaculate and modern family home.
The property welcomes you through a modern grey uPVC composite front door which leads into a hallway providing access to the entire ground floor arrangement. Positioned to the front of the property is a well proportioned sitting room having an open fire with a surround as the focal point of the room. There is a double glazed window to the front elevation and two central heating radiators.
Leading from the hallway there is a utility room and separate cloakroom wc. The utility room has provision in place for laundry facilities as well as further wall and base units and a sink unit.
The bulk of the ground floor accommodation is made up of a wonderful open plan living kitchen which later merges into a garden room, with elevated views across the garden and land beyond. The kitchen is without doubt the hub of the home and enjoys an open plan living style with a large central island and wall and base units along the left wall. To the opposite wall stands a wood burning stove and sufficient space for appropriate dining room furniture.
The superb garden room merges seamlessly from the kitchen and has surrounding double glazed casement windows and French doors that lead out the rear, all providing ample natural lighting which also travels through in the kitchen area.
To the first floor, a central landing gives access to the five bedrooms and a magnificent house bathroom. There are four well proportioned double bedrooms and a single, which can also be occupied as a home office depending on the individual(s) requirements. All five bedrooms benefit from a double glazed window and central heating radiator. Of particular note, bedroom two is complemented by a built in wardrobe, accessed via a pair of sliding doors to the front.
Bedroom one, the principal bedroom, extends to over 230 square foot plus an impressive en suite. There are two Velux windows along the left hand side in addition to two separate double glazed casement windows. The en suite comprises a separate shower cubicle, with a ‘his and hers’ hand wash basin and ‘back to the wall’ wc. Modern flooring contrasts well with the white surrounding tiling and grey grouting.
The internal accommodation is completed by a beautiful house bathroom, elegantly designed with modern sanitary wear. There is an inset bath with shower attachment over in addition to an impressive walk-in shower. The colour of tile choices works very well, having a slightly darker grey flooring to the surrounding wall tiles. To finish, there is a floating vanity hand wash basin, low flush wc and recessed LED spotlights.
Externally, the property sits along Hull Road and in turn leads onto a private hardstanding driveway, underneath the property and onto the external space to the rear. This area is predominantly made up of gravel, providing ample off street parking and access directly into the double garage. The double garage has a separate staircase to the first floor which has been previously used as a gymnasium and home office over the years. This space is an important part of the overall property, particularly for those who can work from home. Positioned adjacent to the garage is a separate timber framed outbuilding erected by the present owners and again, this can be used for a wide range of purposes and works perfectly for outdoor dining and entertaining.
The majority of the 0.58 acre plot is made up of a lawned area to rear of the property and enjoys a wonderful, private and extensive garden space. This garden has enclosed boundaries to each side, with tall established trees to the right providing further privacy. There is potential for this garden to be used as a small paddock but if not, it is ideal for families with children.
Garth Farm is one of the signature properties within the village, and it is not very often that properties of this size and nature with associated land come to the market. As the acting agents, we strongly advise an early inspection at the earliest opportunity.
Tenure: Freehold
Services/Utilities: Mains Gas, Electricity, Water and Sewerage are understood to be connected
Broadband Coverage: Up to 76* Mbps download speed
EPC Rating: 76 (C)
Council Tax: North Yorkshire Council Band E
Current Planning Permission: No current valid planning permissions
Viewings: Strictly via the selling agent – Stephensons Estate Agents –
*Download speeds vary by broadband providers so please check with them before purchasing.
Brochures
Hull Road, Cliffe, SelbyBrochure- COUNCIL TAXA payment made to your local authority in order to pay for local services like schools, libraries, and refuse collection. The amount you pay depends on the value of the property.Read more about council Tax in our glossary page.
- Band: E
- PARKINGDetails of how and where vehicles can be parked, and any associated costs.Read more about parking in our glossary page.
- Yes
- GARDENA property has access to an outdoor space, which could be private or shared.
- Yes
- ACCESSIBILITYHow a property has been adapted to meet the needs of vulnerable or disabled individuals.Read more about accessibility in our glossary page.
- Ask agent
Hull Road, Cliffe, Selby
Add an important place to see how long it'd take to get there from our property listings.
__mins driving to your place
Get an instant, personalised result:
- Show sellers you’re serious
- Secure viewings faster with agents
- No impact on your credit score
Your mortgage
Notes
Staying secure when looking for property
Ensure you're up to date with our latest advice on how to avoid fraud or scams when looking for property online.
Visit our security centre to find out moreDisclaimer - Property reference 33627604. The information displayed about this property comprises a property advertisement. Rightmove.co.uk makes no warranty as to the accuracy or completeness of the advertisement or any linked or associated information, and Rightmove has no control over the content. This property advertisement does not constitute property particulars. The information is provided and maintained by Stephensons, Selby. Please contact the selling agent or developer directly to obtain any information which may be available under the terms of The Energy Performance of Buildings (Certificates and Inspections) (England and Wales) Regulations 2007 or the Home Report if in relation to a residential property in Scotland.
*This is the average speed from the provider with the fastest broadband package available at this postcode. The average speed displayed is based on the download speeds of at least 50% of customers at peak time (8pm to 10pm). Fibre/cable services at the postcode are subject to availability and may differ between properties within a postcode. Speeds can be affected by a range of technical and environmental factors. The speed at the property may be lower than that listed above. You can check the estimated speed and confirm availability to a property prior to purchasing on the broadband provider's website. Providers may increase charges. The information is provided and maintained by Decision Technologies Limited. **This is indicative only and based on a 2-person household with multiple devices and simultaneous usage. Broadband performance is affected by multiple factors including number of occupants and devices, simultaneous usage, router range etc. For more information speak to your broadband provider.
Map data ©OpenStreetMap contributors.






