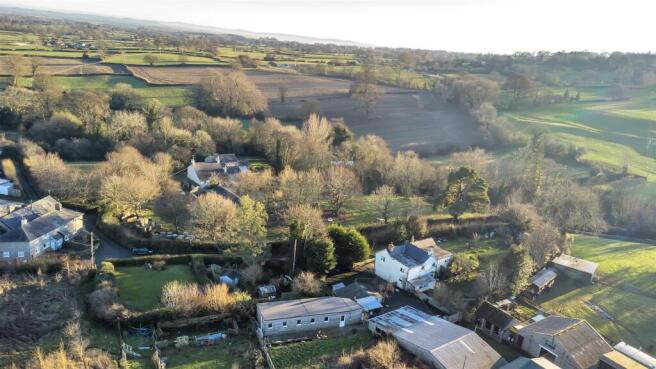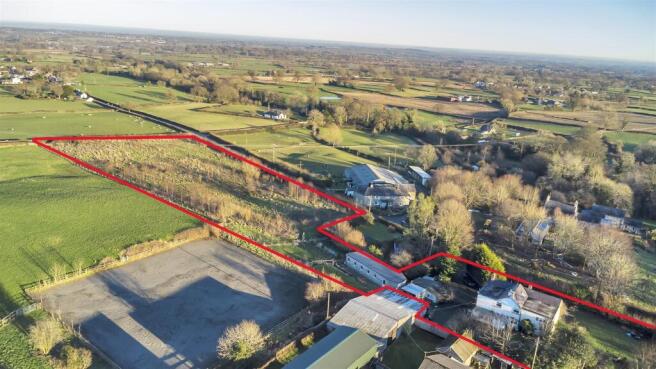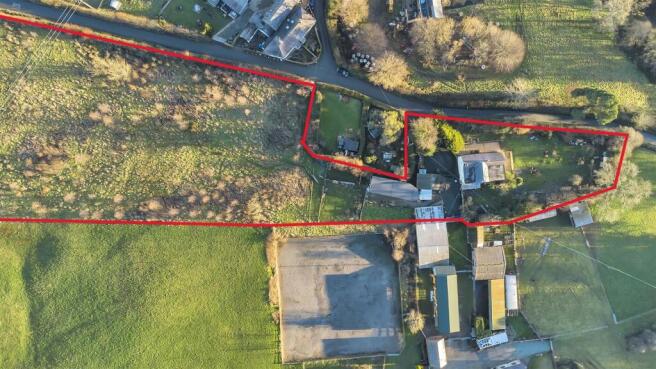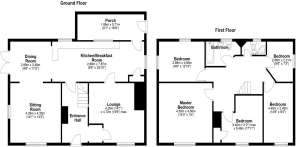
Selattyn, Oswestry, SY10
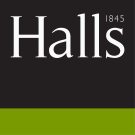
- PROPERTY TYPE
Detached
- BEDROOMS
5
- BATHROOMS
2
- SIZE
Ask agent
- TENUREDescribes how you own a property. There are different types of tenure - freehold, leasehold, and commonhold.Read more about tenure in our glossary page.
Freehold
Key features
- Detached 5 Bedroom Rural Property
- The Plot Extends to 2.86 Acres
- Cattery Facility Building
- Workshop & Outbuilding
- Lawed Garden with Chicken Coop
- Ample Parking for Several Cars
Description
Directions - WHAT3WORDS: ///lakes.composts.tradition
Situation - Selattyn is a most popular and sought after village situated some 5 miles from the centre of Oswestry. The area is renowned for its unspoilt surroundings and active village community with public house, Parish church and primary school. Larger shopping facilities are available in Oswestry. The A5 at Oswestry and the A483 give easy access to daily travelling to Wrexham/Chester to the north west and to Shrewsbury and Telford to the south and Welshpool and Newtown to the West.
Description - Red Castle House is a substantial 5 Bedroom detached country property boasting generously proportioned living accommodation, outbuildings including cattery block, workshop and gardens and field/paddock peacefully yet conveniently situated within the rural village of Selattyn, near Oswestry.
Internally the property provides generously proportioned living accommodation which provides opportunity for modest modernisation in some areas and presently comprises, on the ground floor, a reception hall, lounge, sitting room, dining room, open plan kitchen/breakfast room, together with, to the first floor, 5 bedrooms, family bathroom and separate shower room.
Externally the property occupies a peaceful yet convenient position and nestles within 2.86 acres. These presently provide ample parking for a number of vehicles, well gardens incorporating lawn, a patio area and further field ideal for horses or indeed a variety of livestock.
The sale of Red Castle House does, therefore, provide the rare opportunity for purchasers to acquire a generously proportioned 5 bedroom country home nestled within grounds which extend, in all, to around 2.86 acres, situated in a convenient yet peaceful village
Entrance Hall - From a glazed uPVC entrance door. Currently under renovation.
Kitchen/Dining Room - Fitted with a range of cream toned base units with wooden worktops over and tiled surround. Belfast sink with mixer tap over, space for cooker, space for fridge/freezer, quarry tiled flooring, French doors leading to the garden, dual aspect windows, door to Hallway and door to Lounge, stairs to first floor.
Utility - Constructed with breeze block beneath a corrugateds roof covering. Quarry tiled floor, space and plumbing for washing machine.
Sitting Room - With feature inglenook fireplace with log burner inset and oak mantle above, quarry tiled floor, beam to ceiling, wall light points, dual aspect windows.
Living Room - With feature inglenook fireplace with log burner inset and oak mantle above, quarry tiled floor, beam to ceiling, ceiling spotlights, window, fitted shelving,
First Floor Landing - With skylight,
Bedroom 1 - With feature exposed stone wall, built-in cupboard, painted floorboards, dual aspect windows.
Bedroom 2 - Front aspect window.
Bedroom 3 - Dual aspect windows.
Bedroom 4 - Rear window aspect window.
Bedroom 5 - Side window aspect.
Bathroom - Fitted bathroom suite comprising panelled bath with shower over and glazed splash screen, pedestal wash hand basin and low level flush WC with oak shelf over. Obscure double glazed window.
Shower Room - Fitted corner shower cubicle, vanity wash hand basin and low level flush WC. Obscure double glazed window.
Outside - The property is approached through farm style gates which leads onto a tarmac driveway with parking for approx. 5 vehicles.
The Cattery Block - Comprising office space, door to main cattery which is split into individual animal pens.
Outbuilding - With potential for Air BNB.
Insulated Workshop - With concrete base, power connected and fitted shelving.
The Gardens - The gardens are of a good size with a slabbed patio leading off the Dining Room and offers an ideal outdoor entertainment space. The patio wraps around the property to the front of the house. The remainder are mainly laid to lawn with chicken coop and is bounded by mature trees and hedges. Oil tank.
The Land - Currently laid to grass with newly planted trees (which could be removed on request) by the current vendors.
Right Of Way - There is a public footpath that runs the width of the land.
General Remaraks -
Fixtures And Fittings - The fitted carpets as laid. Only those items described in these particular are included in the sale.
Services - Mains water and electricity are understood to be connected. Foul drainage is to a septic tank. Oil central heating is installed.
Tenure - Freehold. Purchasers must confirm via their solicitor.
Council Tax - The property is banded in Council Tax Band D - Shropshire Council.
Viewings - Via the Agents, Halls, 20 Church Street, Oswestry, SY11 2SP - .
Brochures
Selattyn, Oswestry, SY10- COUNCIL TAXA payment made to your local authority in order to pay for local services like schools, libraries, and refuse collection. The amount you pay depends on the value of the property.Read more about council Tax in our glossary page.
- Band: D
- PARKINGDetails of how and where vehicles can be parked, and any associated costs.Read more about parking in our glossary page.
- Yes
- GARDENA property has access to an outdoor space, which could be private or shared.
- Yes
- ACCESSIBILITYHow a property has been adapted to meet the needs of vulnerable or disabled individuals.Read more about accessibility in our glossary page.
- Ask agent
Selattyn, Oswestry, SY10
Add an important place to see how long it'd take to get there from our property listings.
__mins driving to your place
Your mortgage
Notes
Staying secure when looking for property
Ensure you're up to date with our latest advice on how to avoid fraud or scams when looking for property online.
Visit our security centre to find out moreDisclaimer - Property reference 33627920. The information displayed about this property comprises a property advertisement. Rightmove.co.uk makes no warranty as to the accuracy or completeness of the advertisement or any linked or associated information, and Rightmove has no control over the content. This property advertisement does not constitute property particulars. The information is provided and maintained by Halls Estate Agents, Oswestry. Please contact the selling agent or developer directly to obtain any information which may be available under the terms of The Energy Performance of Buildings (Certificates and Inspections) (England and Wales) Regulations 2007 or the Home Report if in relation to a residential property in Scotland.
*This is the average speed from the provider with the fastest broadband package available at this postcode. The average speed displayed is based on the download speeds of at least 50% of customers at peak time (8pm to 10pm). Fibre/cable services at the postcode are subject to availability and may differ between properties within a postcode. Speeds can be affected by a range of technical and environmental factors. The speed at the property may be lower than that listed above. You can check the estimated speed and confirm availability to a property prior to purchasing on the broadband provider's website. Providers may increase charges. The information is provided and maintained by Decision Technologies Limited. **This is indicative only and based on a 2-person household with multiple devices and simultaneous usage. Broadband performance is affected by multiple factors including number of occupants and devices, simultaneous usage, router range etc. For more information speak to your broadband provider.
Map data ©OpenStreetMap contributors.
