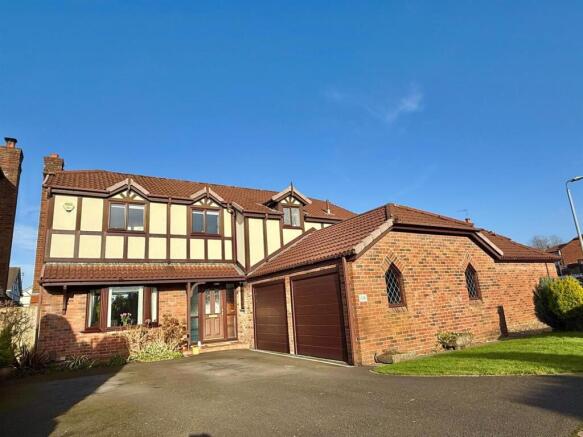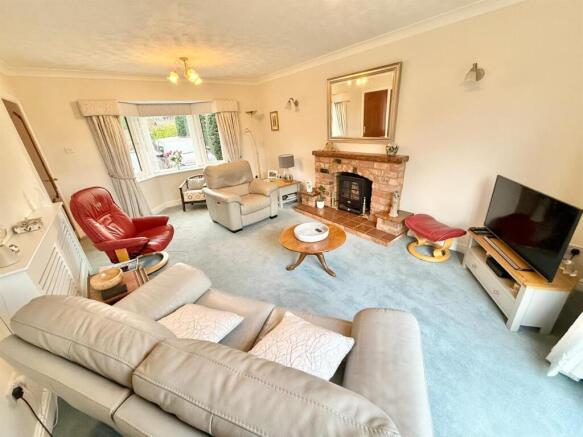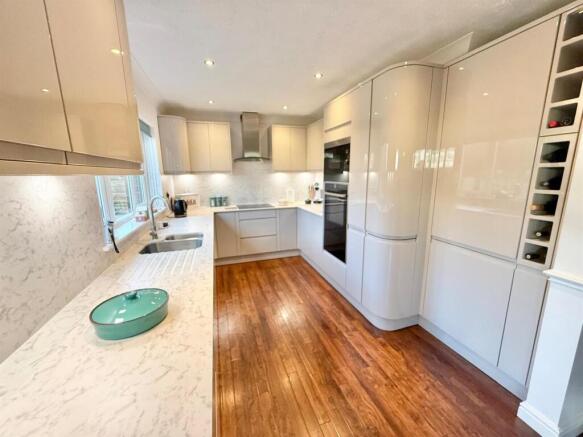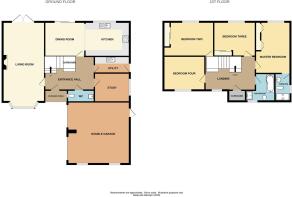
Farmfield Drive, Macclesfield

- PROPERTY TYPE
Detached
- BEDROOMS
4
- BATHROOMS
2
- SIZE
Ask agent
- TENUREDescribes how you own a property. There are different types of tenure - freehold, leasehold, and commonhold.Read more about tenure in our glossary page.
Freehold
Key features
- LOCATED IN A SOUGHT AFTER AREA IN TYTHERINGTON
- A FOUR BEDROOM DETACHED FAMILY HOME
- CLOSE TO LOCAL SCHOOLS, SHOPS AND THE TYTHERINGTON CLUB
- THREE RECEPTION ROOMS
- EPC RATING D AND COUNCIL TAX BAND E
- TWO BATHROOMS AND DOWNSTAIRS WC
- DRIVEWAY PROVIDING OFF ROAD PARKING
- ATTACHED DOUBLE GARAGE
- WELL MAINTAINED PRIVATE REAR GARDEN
Description
Location - Set in Cheshire's plains, on the fringe of the Peak District National Park, Macclesfield combines the old with the new. Originally a medieval town, Macclesfield became the country's 'Silk' capital in the 1750's, whilst it still retains that heritage, in recent years it has grown to become a thriving business centre. Macclesfield is a modern shopping centre with a range of leisure facilities to suit most tastes. There is a popular monthly Treacle Market which is a bustling Arts, Antiques, Crafts, Food and Drink Market, held on the cobbles of the town centre with around 140 stalls of exceptional food and drink, unique crafts and vintage and information from the Macclesfield community. There are many independent and state primary and secondary schools. The access points of the North West Motorway network system, Manchester International Airport and some of Cheshire's finest countryside are close at hand. Intercity rail links to London Euston and Manchester Piccadilly can be found at Macclesfield and Wilmslow railway stations as well as commuter rail links to the local business centres.
Directions - Proceed out of Macclesfield along Beech Lane, continuing onto Manchester Road past Tytherington High School on the right hand side. Take the second left onto Dorchester Way and at the first mini roundabout turn left onto Farmfield Drive where the property will be found on the right hand side.
Covered Porch -
Entrance Hallway - Composite front door. Spindle turning stairs to first floor. Ceiling coving. Understairs storage cupboard. Radiator.
Downstairs Wc - Low level WC and wash hand basin with cupboard below. Frosted double glazed window to the side aspect. Radiator.
Study - 2.74m x 2.13m (9'0 x 7'0) - Double glazed window to the side aspect. Radiator.
Bay Fronted Living Room - 5.97m x 3.71m (19'7 x 12'2) - Elegantly presented living room featuring a electric style log burning stove within a brick surround and tiled hearth. Double glazed bay window to the front aspect and sliding patio doors to the garden. Ceiling coving. Radiator.
Dining Kitchen - 7.19m x 3.05m (23'7 x 10'0) - Tastefully presented kitchen comprising a range of high gloss handless base units with work surfaces over and matching wall mounted cupboards. Underhung one and a half bowl stainless steel Franke sink unit with mixer tap. Four ring induction hob with extractor hood above. Built in Neff oven with slide and hide door and warming drawer below. Built in microwave oven. Integrated fridge/freezer and dishwasher all with matching cupboard fronts. Ample space for a dining table and chairs. Recessed ceiling spotlights. Double glazed window to the rear aspect. Double glazed sliding patio doors to the garden.
Utility - 2.64m x 1.52m (8'8 x 5'0) - Fitted with base units with work surface over and matching wall mounted cupboards. Stainless sink unit with mixer tap and drainer. Space for a washing machine and tumble dryer. Wall mounted Worcester boiler. Door to the side aspect.
Stairs To The First Floor - Double glazed window to the front aspect. Built in airing cupboard housing the hot water tank. Ceiling coving. Radiator.
Master Bedroom - 3.96m x 3.51m (13'0 x 11'6) - Double bedroom with ample space for a king size bed and fitted with a range of wardrobes and dressing table. Over bed lighting. Ceiling coving. Double glazed window to the rear aspect. Radiator. Door to the en-suite.
En-Suite Shower Room - Fitted suite comprising; large shower cubicle, push button low level WC and pedestal wash hand basin. Double glazed window to the side aspect. Recessed ceiling spotlights. Chrome ladder style radiator.
Bedroom Two - 3.73m x 3.10m (12'3 x 10'2) - Double bedroom fitted with a floor to ceiling wardrobe. Double glazed window to the rear aspect. Radiator.
Bedroom Three - 3.66m x 2.95m (12'0 x 9'8) - Double bedroom fitted with a floor to ceiling wardrobe. Double glazed window to the rear aspect. Radiator.
Bedroom Four - 2.77m x 2.26m (9'1 x 7'5) - Good size second bedroom with double glazed window to the front aspect. radiator.
Bathroom - Fitted with a white suite comprising; P-shaped panelled bath with shower above and screen to the side, push button low level WC and vanity wash hand basin. Part tiled walls. Double glazed window to the front aspect. Ladder style radiator.
Outside -
Driveway - The driveway to the front of the property provides off road parking for several vehicles and leads to the attached double garage. Gated access to side of the property leads around to the rear garden.
Attached Double Garage - Two electric up and over doors. Power and lighting. Two windows to the side aspect. Personal door to rear.
Private Garden - This mature garden has been skilfully landscaped with a stone patio ideal for entertaining family and guests or to just simply relax overlooking a well maintained lawn. Various flower beds offer an array of attractive flowers and shrubs to the borders. Outside tap. A courtesy gate to the side allows access to the rear of the garage and front.
Tenure - The vendor has advised us that the property is Freehold.
The vendor has also advised us that the property is council tax band F.
We would recommend any prospective buyer to confirm these details with their legal representative.
Brochures
Farmfield Drive, MacclesfieldJordan Fishwick Website- COUNCIL TAXA payment made to your local authority in order to pay for local services like schools, libraries, and refuse collection. The amount you pay depends on the value of the property.Read more about council Tax in our glossary page.
- Band: F
- PARKINGDetails of how and where vehicles can be parked, and any associated costs.Read more about parking in our glossary page.
- Yes
- GARDENA property has access to an outdoor space, which could be private or shared.
- Yes
- ACCESSIBILITYHow a property has been adapted to meet the needs of vulnerable or disabled individuals.Read more about accessibility in our glossary page.
- Ask agent
Farmfield Drive, Macclesfield
Add an important place to see how long it'd take to get there from our property listings.
__mins driving to your place
Your mortgage
Notes
Staying secure when looking for property
Ensure you're up to date with our latest advice on how to avoid fraud or scams when looking for property online.
Visit our security centre to find out moreDisclaimer - Property reference 33628016. The information displayed about this property comprises a property advertisement. Rightmove.co.uk makes no warranty as to the accuracy or completeness of the advertisement or any linked or associated information, and Rightmove has no control over the content. This property advertisement does not constitute property particulars. The information is provided and maintained by Jordan Fishwick, Macclesfield. Please contact the selling agent or developer directly to obtain any information which may be available under the terms of The Energy Performance of Buildings (Certificates and Inspections) (England and Wales) Regulations 2007 or the Home Report if in relation to a residential property in Scotland.
*This is the average speed from the provider with the fastest broadband package available at this postcode. The average speed displayed is based on the download speeds of at least 50% of customers at peak time (8pm to 10pm). Fibre/cable services at the postcode are subject to availability and may differ between properties within a postcode. Speeds can be affected by a range of technical and environmental factors. The speed at the property may be lower than that listed above. You can check the estimated speed and confirm availability to a property prior to purchasing on the broadband provider's website. Providers may increase charges. The information is provided and maintained by Decision Technologies Limited. **This is indicative only and based on a 2-person household with multiple devices and simultaneous usage. Broadband performance is affected by multiple factors including number of occupants and devices, simultaneous usage, router range etc. For more information speak to your broadband provider.
Map data ©OpenStreetMap contributors.








