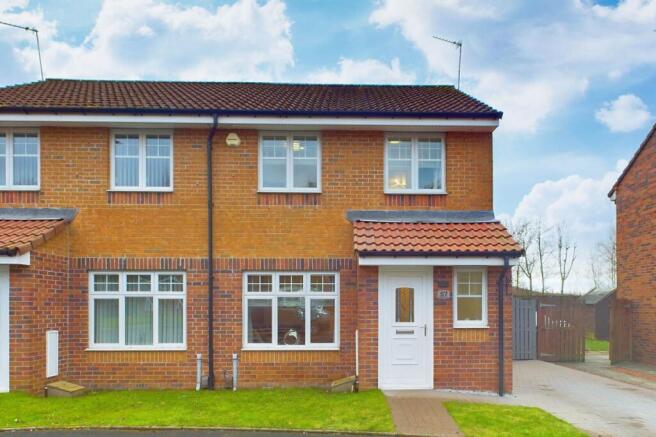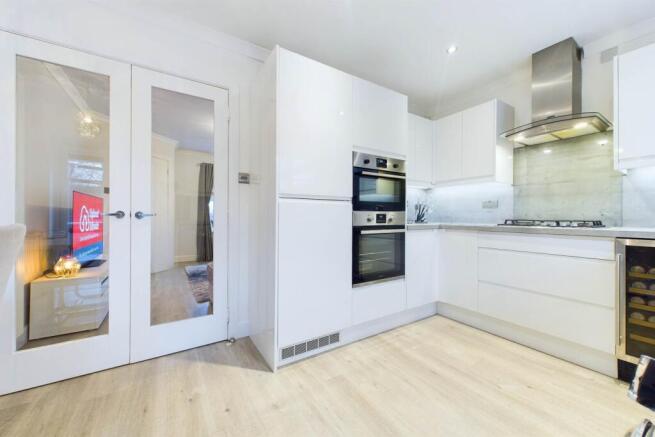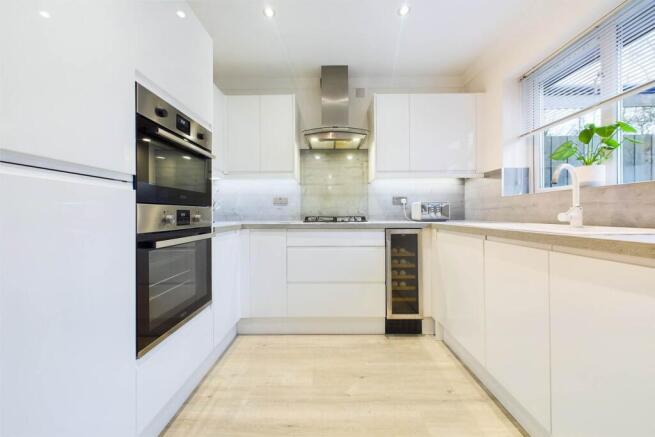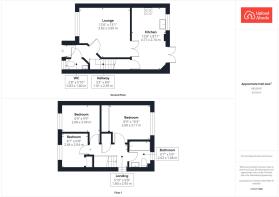
Higherness Way, Coatbridge

- PROPERTY TYPE
Semi-Detached
- BEDROOMS
3
- BATHROOMS
1
- SIZE
732 sq ft
68 sq m
- TENUREDescribes how you own a property. There are different types of tenure - freehold, leasehold, and commonhold.Read more about tenure in our glossary page.
Freehold
Key features
- 3 Bedrooms
- Central Location
- Driveway
- Ground Floor WC
- Immaculate Presentation
- Modern Finish Throughout
- Walk-in Condition
- 3D Virtual Tour Available
Description
Five things our current owners love about their home:
1. South-Facing Garden: Our beautiful south-facing garden is a true sanctuary, allowing us to enjoy sunlight throughout the day while providing a private oasis with no one overlooking us. It`s the perfect space for relaxation and entertaining.
2. Wonderful Neighbours: We are fortunate to have friendly and supportive neighbours who contribute to a warm sense of community. The relationships we`ve built here make our home even more special.
3. Cul-de-Sac Location: Our property is situated on a cul-de-sac, ensuring minimal traffic and a quiet atmosphere. With only one way in and out, it`s an ideal place for families to feel safe and secure.
4. Proximity to Excellent Schools: We are conveniently located close to both primary and high schools that have received excellent reviews. This makes it easy for families with children to access quality education without the hassle of long commutes.
5. Safe Neighbourhood: The overall safety of our neighbourhood provides peace of mind. It`s a welcoming environment where families can thrive, and children can play freely, making it a perfect place to call home.
Upon entering, one is greeted by light grey oak flooring that extends throughout the ground floor, setting the tone for the chic and neutral palette that adorns the property. The lounge, an epitome of sophistication, boasts a tall standing modern radiator and is drenched in natural light, providing a warm and welcoming atmosphere. The space flows seamlessly through French doors into a stunning white gloss kitchen, accented with a grey worktop and backsplash. Integrated appliances, including a sought after wine cooler, are complemented by ample cupboard storage. The kitchen is spacious enough to accommodate a dining table, perfect for family meals or entertaining guests, while patio doors invite you out to the garden.
Upstairs, the comfort continues with plush grey carpeting. The master bedroom is a sanctuary with built-in storage and a generous window. A second bedroom comfortably fits a double bed, while the third offers versatility as a single room, office, or dressing room.
The bathroom doesn`t skimp on style fully tiled with a chic, natural finish, integrated storage, and a sleek bath and shower combo.
Outside, the property boasts a mix of monoblocking and decking, encased by perimeter fencing, offering a private retreat for outdoor enjoyment. The sizeable driveway accommodates two cars, adding to the convenience of this charming home.
Experience a blend of elegance and practicality.
Say YES to the address @uploadabode
Notice
Please note we have not tested any apparatus, fixtures, fittings, or services. Interested parties must undertake their own investigation into the working order of these items. All measurements are approximate and photographs provided for guidance only.
Brochures
Web Details- COUNCIL TAXA payment made to your local authority in order to pay for local services like schools, libraries, and refuse collection. The amount you pay depends on the value of the property.Read more about council Tax in our glossary page.
- Band: D
- PARKINGDetails of how and where vehicles can be parked, and any associated costs.Read more about parking in our glossary page.
- Off street
- GARDENA property has access to an outdoor space, which could be private or shared.
- Private garden
- ACCESSIBILITYHow a property has been adapted to meet the needs of vulnerable or disabled individuals.Read more about accessibility in our glossary page.
- Ask agent
Higherness Way, Coatbridge
Add an important place to see how long it'd take to get there from our property listings.
__mins driving to your place
Your mortgage
Notes
Staying secure when looking for property
Ensure you're up to date with our latest advice on how to avoid fraud or scams when looking for property online.
Visit our security centre to find out moreDisclaimer - Property reference 3062_UPAB. The information displayed about this property comprises a property advertisement. Rightmove.co.uk makes no warranty as to the accuracy or completeness of the advertisement or any linked or associated information, and Rightmove has no control over the content. This property advertisement does not constitute property particulars. The information is provided and maintained by Upload Abode, Lanarkshire and Glasgow. Please contact the selling agent or developer directly to obtain any information which may be available under the terms of The Energy Performance of Buildings (Certificates and Inspections) (England and Wales) Regulations 2007 or the Home Report if in relation to a residential property in Scotland.
*This is the average speed from the provider with the fastest broadband package available at this postcode. The average speed displayed is based on the download speeds of at least 50% of customers at peak time (8pm to 10pm). Fibre/cable services at the postcode are subject to availability and may differ between properties within a postcode. Speeds can be affected by a range of technical and environmental factors. The speed at the property may be lower than that listed above. You can check the estimated speed and confirm availability to a property prior to purchasing on the broadband provider's website. Providers may increase charges. The information is provided and maintained by Decision Technologies Limited. **This is indicative only and based on a 2-person household with multiple devices and simultaneous usage. Broadband performance is affected by multiple factors including number of occupants and devices, simultaneous usage, router range etc. For more information speak to your broadband provider.
Map data ©OpenStreetMap contributors.





