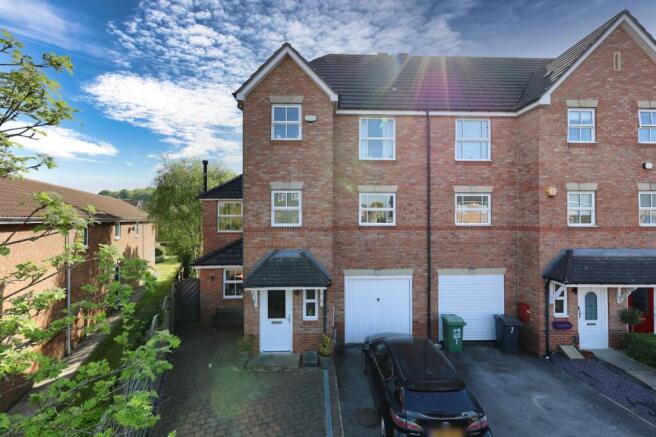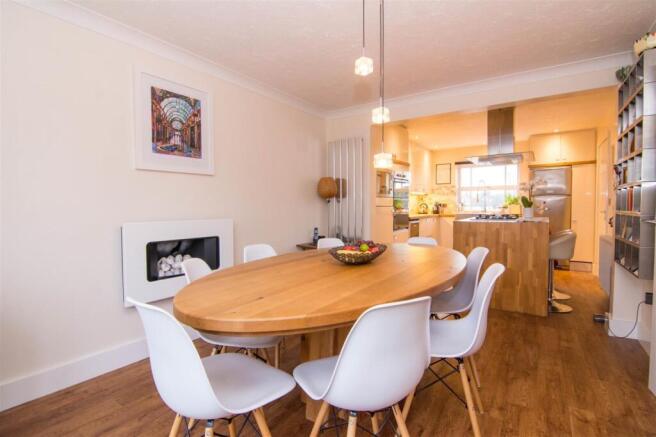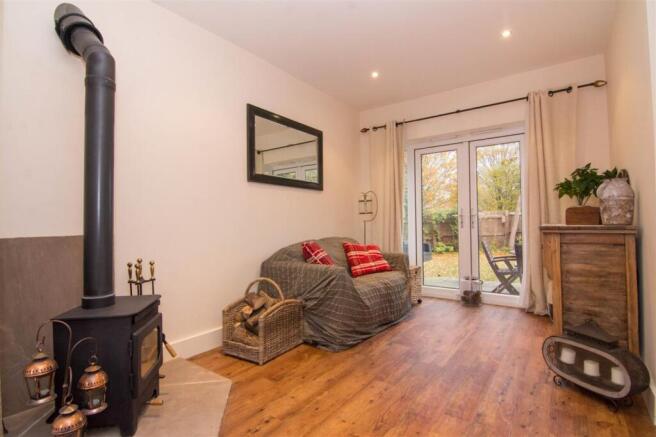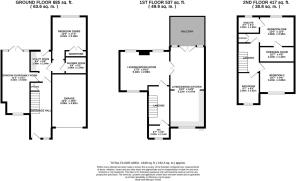Keelham Drive, Leeds, West Yorkshire, LS19

- PROPERTY TYPE
End of Terrace
- BEDROOMS
4
- BATHROOMS
3
- SIZE
Ask agent
- TENUREDescribes how you own a property. There are different types of tenure - freehold, leasehold, and commonhold.Read more about tenure in our glossary page.
Freehold
Key features
- Council Tax - F. EPC -
- Lovely 4 bed/3 bath home
- Substantial living over 3 floors
- Potential self-contained floor
- Superbly presented throughout
- Quality/luxurious additions
- Ready to move straight into
- Superb corner plot gardens
- Extensive parking & a garage
- In the heart of Rawdon village
Description
INTRODUCTION
A fine, substantial end town house extended double storey and quietly tucked away in this sought after and convenient Rawdon cul de sac. Occupying a superb plot with extensive parking space, a good sized garage with useful storage too, enviable gardens with decked and faux grassed areas, lawn with mature flower/shrub borders and a patio, all enclosed and private, perfect for family time or entertaining. Accommodation is extensive, in fact larger than many others of its type and covers three floors, offering self-contained living to the ground floor if required comprising entrance hall, bedroom/reception room with wood burner, further en-suite double bedroom and utility/kitchenette. To the first floor: Guest W.C, super fitted kitchen with island unit leading into the spacious dining room, with patio doors onto a large balcony, then into the bright lounge. Second Floor: Master bedroom with luxurious en-suite and a dressing room, bedroom four and a spacious/contemporary bathroom. Presentation throughout is stylish, bathrooms are re-fitted with a luxurious finish. The current vendor has thoroughly enjoyed living here but is now moving to be closer to family. Rawdon enjoys a good village vibe and is popular with a variety of purchasers from families due to the excellent schools and professionals/first time buyers. With excellent commuter links, good local amenities and lovely green space on the billing where you can enjoy a brisk walk.
LOCATION
Rawdon is a much sought after, extremely pleasant residential Village, conveniently situated just off New Road Side (A65). Commuting is straight forward; both the A65 and the Ring Road (A6120) are on hand providing major links to the motorway networks and the centres of Leeds and Bradford. A new train station has recently opened in Apperley Bridge and across the other side of the village is the Horsforth train station offering services to Leeds, York and Harrogate. For the more travelled commuter the Leeds - Bradford Airport is only a short car ride away. There are many facilities on offer in the 'village' including local shops, a tea room, a public house and take-away, along with excellent schools.. This area is perfect for purchasers wanting to live in a popular situation with every convenience close by. Rawdon Billing is within a short walk, here you will find a lake and beautiful scenery with lots of space to enjoy a good walk.
HOW TO FIND THE PROPERTY
Postcode - LS19 6SG.
ACCOMMODATION
TO THE GROUND FLOOR
Composite entrance door with glazed panel leading into the hallway. This floor could be used as self-contained living space if desired. Comprising...
ENTRANCE HALL
Offering a warm and spacious welcome to this lovely home. Ideal for coats and shoes. Quality Karndean flooring. Smart decor theme. Window. Central heating radiator. Staircase leading to the first floor. Door into...
UTILITY ROOM/KITCHENETTE 10' x 6'4" (3.05m x 1.93m)
An excellent size, providing useful storage space. Base unit with inset stainless steel sink, side drainer and modern mixer tap. Plumbed for a washing machine. Smart decor, Karndean flooring, tiled to splash-back areas. Door opening out into the garden. Boiler. This room would also double as a kitchen area should you rent out this floor or have relatives staying.
BEDROOM FOUR/FAMILY ROOM 19' x 8'7" (5.8m x 2.62m)
An excellent sized room with dual aspect windows, offering flexible space to suit your own personal requirements, again as self-contained living space if required and this could be served by the shower room & kitchenette which are also located on this floor. The Main focal point is a superb multi-fuel burning stove set upon a stone hearth with stone back panel, ideal for those chilly nights in. Vertical designer central heating radiator. French doors with glazed side lights let in good natural light, look out across and open into the rear garden. This room enjoys good privacy. Quality Karndean flooring. Inset ceiling spotlights.
BEDROOM THREE 17' x 10' (5.18m x 3.05m)
What an excellent sized room with modern scheme of decor. Fitted wardrobes provide good hanging and storage space. Window providing a garden outlook. Door into...
EN-SUITE 6'7" x 5' (2m x 1.52m)
Finishing off this floor nicely, ensuring everything is here for self-contained living if required. Very stylish and fitted with a contemporary suite comprising walk-in shower enclosure with feature dual head shower, 'Floating' vanity unit with inset wash basin and taps, W.C with concealed cistern. Smart ceramic tiling, with super contrasting flooring. Extractor fan.
TO THE FIRST FLOOR
Staircase from the ground floor hallway leading up to...
LANDING
A spacious landing with staircase to the second floor. Access into the open-plan living/dining/kitchen, of excellent proportions and briefly comprising...
LIVING/DINING KITCHEN 24'6" x 10' (7.47m x 3.05m)
Wow... This is such an excellent area in which you can enjoy family time or have friends over for a bit of a party. Of open-plan design, with well defined kitchen and dining room which flow from one to the other. The kitchen is fitted with a range of contemporary cream/gloss finish cabinetry with concealed lighting and solid wood work-surfaces. Large stainless steel sink with modern flexi-hose mixer tap. Ceramic tiled splash-backs with paint finish to the remainder. Good sized window. Integrated double oven and modern microwave. Space for wine chiller and recess for fridge/freezer, plumbed for a dishwasher. Central island unit with inset four point hob and extractor canopy/hood over. Opening into the dining room which provides plenty of 'mingling' space as well as lots of room for large dining table and chairs. Vertical designer central heating radiator. quality Amtico flooring. Feature contemporary wall mounted pebble effect fire. French doors with side windows flood this room with natural light and open out onto the balcony.
BALCONY 11' x 9'7" (3.35m x 2.92m)
On a summers day you can throw open the french doors and amble outside onto this particularly spacious balcony, with an outlook across the garden and over the pretty green beyond. BBQ here, sit and chat with friends over a glass of something chilled or just relax and enjoy the fresh air. The balcony is enclosed and offers space for pots of flowers too if desired - in all this is a superb additional outside space. Smart wrought iron railings.
LOUNGE 16'4" x 12'3" (4.98m x 3.73m)
The lounge flows well from the dining room and is flooded with light through the three good sized windows. There is plenty of space for large comfy sofas etc. The smart Amtico flooring continues from the kitchen/dining room. Remote control living flame gas fire inset to the chimney breast adding a super feature in the room. Vertical/designer central heating radiator. Point/bracket for a wall mounted television. A spacious yet cosy room.
W.C 6'7" x 4' (2m x 1.22m)
A convenient addition, stylishly presented and fitted with a modern suite comprising rectangular wash hand basin set atop a timber plinth with chrome mixer tap and a W.C with concealed cister and flush. Amtico flooring. Smart tiles with paint finish to the remainder. Good sized window with opaque glass.
TO THE SECOND FLOOR
Staircase from the first floor landing leading up to...
LANDING
With a window to the side elevation framing lovely distant views. Access hatch into the loft, which are understand is of excellent proportions and offers scope to convert, subject to any necessary permissions. Door into...
BEDROOM TWO 10'4" x 9'4" (3.15m x 2.84m)
A good double room located at the front of the house. Modern, attractive decor theme. Window with a pleasant outlook.
MASTER SUITE
Comprising...
MASTER BEDROOM 17'3" x 15' (5.26m x 4.57m)
A fabulous size! Quietly located at the rear of the of the house and enjoying a good degree of privacy. The window lets in a good amount of natural light and provides a lovely view. Door into...
EN-SUITE 5'1" x 7' (1.55m x 2.13m)
Recently re-fitted and now with a 5* Hotel finish, this en-suite serves the master perfectly, ensuring privacy, peace and quiet. Fitted with a contemporary suite comprising W.C, modern wash hand basin and large walk-in shower enclosure. Fully tiled in modern ceramics. Inset ceiling spotlights.
DRESSING ROOM 4'7" x 10'4" (1.4m x 3.15m)
Comprehensively fitted with hanging and drawer space.
BATHROOM 9'5" x 6'5" (2.87m x 1.96m)
A larger than average and very smart bathroom, recently re- fitted with a four piece suite comprising panel bath with shower fitted over and a glazed shower screen, vanity unit with inset WC, concealed cistern and a bidet with mantle over for toiletries, cosmetics etc. Further vanity with contemporary sink/mixer tap. Luxurious complementary tiling. Recessed wall mirror. Chrome heated towel rail. Window to the front elevation. Inset ceiling spotlights.
OUTSIDE
The property occupies an excellent plot at the head of a cul de sac. At the front there is a brick block and paved driveway providing off-street parking for several vehicles, with access into a larger than average garage measuring approx 16'3" x 10'0", with useful fitted cupboards/storage. To the side, there is a beautifully created decked area which is fully enclosed, private and enjoys lots of sunshine, with a further faux grassed area for low maintenance and making this the perfect entertaining space! A pathway leads around into the superb private/enclosed rear garden which has an abundance of shrubs, a large level lawn and a paved patio, with french doors leading inside. All enclosed, safe and private which is ideal for a family. Storage space to the side.
PLANNING & BUILDING REGS.
We are presently unable to confirm whether any appropriate planning permission or building regulation consents were obtained when altering the property, we do not hold on file, nor have we seen sight of any relevant supporting documents. Interested parties must satisfy themselves in this regard via their own Legal Representative.
BROCHURE DETAILS
Hardisty and Co prepared these details, including photography, in accordance with our estate agency agreement.
SERVICES – Disclosure of Financial Interests
Unless instructed otherwise, the company would normally offer all clients, applicants and prospective purchasers its full range of estate agency services, including the valuation of their present property and sales service. We also intend to offer clients, applicants and prospective purchasers' mortgage and financial services advice through our association with our in-house mortgage and protection specialists HARDISTY FINANCIAL. We will also offer to clients and prospective purchasers the services of our panel solicitors, removers and contactors. We would normally be entitled to commission or fees for such services and disclosure of all our financial interests can be found on our website.
MORTGAGE SERVICES
We are whole of market and would love to help with your purchase or remortgage. Call Hardisty Financial to book your appointment today option 3.
- COUNCIL TAXA payment made to your local authority in order to pay for local services like schools, libraries, and refuse collection. The amount you pay depends on the value of the property.Read more about council Tax in our glossary page.
- Band: F
- PARKINGDetails of how and where vehicles can be parked, and any associated costs.Read more about parking in our glossary page.
- Yes
- GARDENA property has access to an outdoor space, which could be private or shared.
- Yes
- ACCESSIBILITYHow a property has been adapted to meet the needs of vulnerable or disabled individuals.Read more about accessibility in our glossary page.
- Ask agent
Energy performance certificate - ask agent
Keelham Drive, Leeds, West Yorkshire, LS19
Add an important place to see how long it'd take to get there from our property listings.
__mins driving to your place
Get an instant, personalised result:
- Show sellers you’re serious
- Secure viewings faster with agents
- No impact on your credit score
Your mortgage
Notes
Staying secure when looking for property
Ensure you're up to date with our latest advice on how to avoid fraud or scams when looking for property online.
Visit our security centre to find out moreDisclaimer - Property reference HAD240111. The information displayed about this property comprises a property advertisement. Rightmove.co.uk makes no warranty as to the accuracy or completeness of the advertisement or any linked or associated information, and Rightmove has no control over the content. This property advertisement does not constitute property particulars. The information is provided and maintained by Hardisty, Horsforth. Please contact the selling agent or developer directly to obtain any information which may be available under the terms of The Energy Performance of Buildings (Certificates and Inspections) (England and Wales) Regulations 2007 or the Home Report if in relation to a residential property in Scotland.
*This is the average speed from the provider with the fastest broadband package available at this postcode. The average speed displayed is based on the download speeds of at least 50% of customers at peak time (8pm to 10pm). Fibre/cable services at the postcode are subject to availability and may differ between properties within a postcode. Speeds can be affected by a range of technical and environmental factors. The speed at the property may be lower than that listed above. You can check the estimated speed and confirm availability to a property prior to purchasing on the broadband provider's website. Providers may increase charges. The information is provided and maintained by Decision Technologies Limited. **This is indicative only and based on a 2-person household with multiple devices and simultaneous usage. Broadband performance is affected by multiple factors including number of occupants and devices, simultaneous usage, router range etc. For more information speak to your broadband provider.
Map data ©OpenStreetMap contributors.







