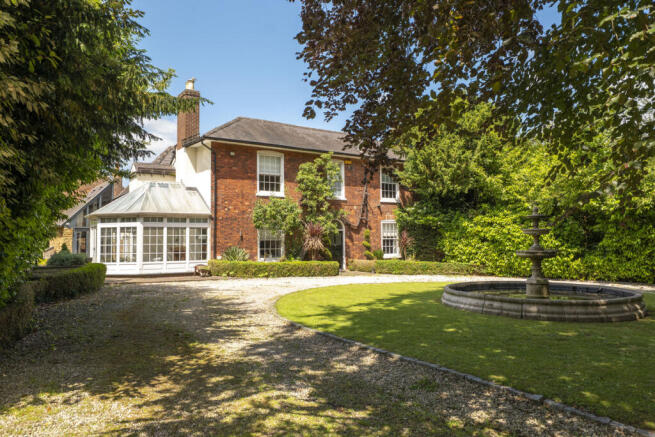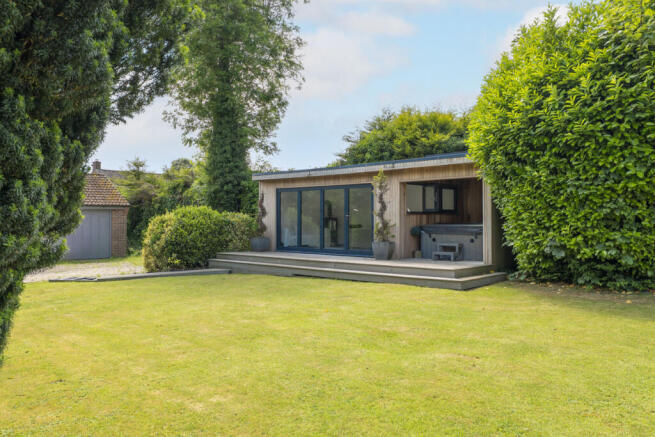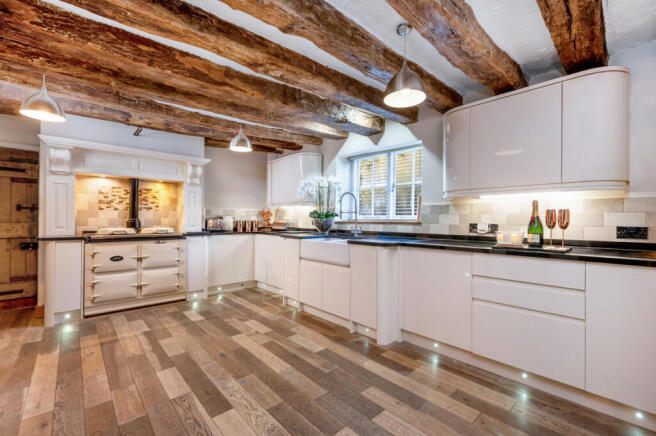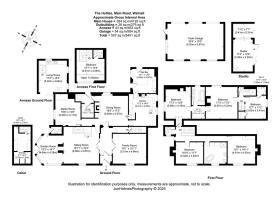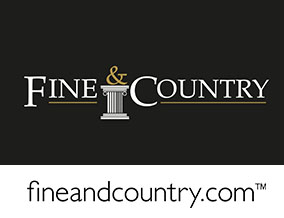
Main Road, Watnall, Nottingham, NG16

- PROPERTY TYPE
Detached
- BEDROOMS
6
- BATHROOMS
4
- SIZE
5,451 sq ft
506 sq m
- TENUREDescribes how you own a property. There are different types of tenure - freehold, leasehold, and commonhold.Read more about tenure in our glossary page.
Freehold
Key features
- A Stunning Grade II Listed Residence
- Situated in the Highly Regarded West Nottinghamshire Village of Watnall
- Boasting a Wealth of Original Character Features
- Approximately 5451sq.ft of Accommodation in All
- Circa 1 Acre of Beautifully Presented & Enclosed Gardens
- Sitting Room, Garden Room, Lounge, Cinema Room, Dining Room, Kitchen, Bar Area
- 5 Bedrooms, 3 Bathrooms & 2 WC’s to Main House
- Attached 1 Bedroom Annexe with Living/ Dining Kitchen & En-Suite
- Detached Triple Garage & Detached Office/ Studio
- No Upward Chain
Description
The Hollies, a remarkable Grade II Listed residence originally dating back to 1650, comes to the market offering prospective purchasers a property which boasts a plethora of original character features both internally and externally, which have been effortlessly blended with more recent touches ensuring that this home caters perfectly for modern day family living. Refurbished by its current occupiers to an excellent standard throughout, the approximate 5451sq.ft of total accommodation offers plenty of space to enjoy, with a versatile layout lending itself perfectly for a variety of buyers circumstances or needs. Outside, the property stands within expansive established gardens of around 1 acre, with enclosed boundaries offering a fantastic degree of privacy rarely found so close to the nearby amenities and transport links. Overall, a truly impressive home which is certain to impress upon inspection.
THE ACCOMMODATION
Upon entering the home via the lobby, you are immediately greeted by a spacious and bright inner entrance hall which provides access to much of the principal ground floor accommodation and gives an early indication of the quality of finish found within. In brief, this ground floor accommodation comprises of: formal sitting room with detailed coving/ cornicing and contemporary wall hung electric fire creating a fantastic space for families to unwind, casual lounge which shares a duel-aspect wood burning open fire with the garden room to create a two fantastic social spaces overlooking the gardens, formal dining room for entertaining guests whilst enjoying the backdrop of the feature fireplace and stove, fitted kitchen with traditional AGA along with modern conventional appliances, a bar area adjoining the kitchen which could easily be utilised as a breakfast room for informal dining, cinema room/ snug and internal access down to the cellar which provides useful storage. To the first floor and leading off the generous landing, there are 5 substantial double bedrooms, 2 bathrooms, an en-suite shower room and a separate WC.
THE ANNEXE
The attached annexe offers an excellent and versatile addition to the property which comprises of an open plan living/ dining kitchen, a double bedroom to the upper mezzanine level and an en-suite shower room. This space could perfectly suit a variety of uses such as for growing or independent children, multi-generational living for extended family needing to remain close by or simply for guests to benefit from a little extra privacy.
GARDENS & GROUNDS
The Hollies enjoys beautifully landscaped walled gardens extending to circa 1 acre in all, which are predominantly laid to lawn and benefit from established borders, select planting and a variety of options where you can sit out and enjoy the space. The grounds are entered via private electric gates with a sweeping gravel laid drive leading to a substantial turning circle with an impressive ornamental fountain and ample parking for a number of vehicles. Additional parking can be found via the detached triple garage. A detached purpose-built garden room presents an idea space for those working from home or simply for leisure use with its covered hot tub area adjoining the main room.
LOCATION
The Hollies is situated within the convenient commuter location of Watnall, being extremely well placed close to Junction 26 of the M1, which in turn provides ease of access to the regions commercial and retail centres. The City of Nottingham is a short distance away providing a full range of services and amenities as well as rail access to the City of London. The village itself has several local amenities and public houses, notably The Royal Oak and The Queens Head. Nearby Felly Mill provides a popular area for locals and visitors to enjoy country walking and natural beauty.
DISTANCES
Nottingham City Centre 6 miles
Queens Medical Centre 6.5 miles
M1 Motorway Junction 26 1.5 miles
A610 1 mile
East Midlands Airport 15.5 miles
SERVICES
Mains electricity, drainage, gas and water are understood to be connected. There is electric underfloor heating to the first floor family bathroom.
TENURE
Freehold.
VIEWINGS
Strictly by appointment with Fine & Country Nottinghamshire. Please contact Pavlo Jurkiw for more information.
Brochures
Brochure 1- COUNCIL TAXA payment made to your local authority in order to pay for local services like schools, libraries, and refuse collection. The amount you pay depends on the value of the property.Read more about council Tax in our glossary page.
- Band: G
- PARKINGDetails of how and where vehicles can be parked, and any associated costs.Read more about parking in our glossary page.
- Yes
- GARDENA property has access to an outdoor space, which could be private or shared.
- Yes
- ACCESSIBILITYHow a property has been adapted to meet the needs of vulnerable or disabled individuals.Read more about accessibility in our glossary page.
- Ask agent
Energy performance certificate - ask agent
Main Road, Watnall, Nottingham, NG16
Add an important place to see how long it'd take to get there from our property listings.
__mins driving to your place
Get an instant, personalised result:
- Show sellers you’re serious
- Secure viewings faster with agents
- No impact on your credit score
Your mortgage
Notes
Staying secure when looking for property
Ensure you're up to date with our latest advice on how to avoid fraud or scams when looking for property online.
Visit our security centre to find out moreDisclaimer - Property reference RX502774. The information displayed about this property comprises a property advertisement. Rightmove.co.uk makes no warranty as to the accuracy or completeness of the advertisement or any linked or associated information, and Rightmove has no control over the content. This property advertisement does not constitute property particulars. The information is provided and maintained by Fine & Country, Nottinghamshire. Please contact the selling agent or developer directly to obtain any information which may be available under the terms of The Energy Performance of Buildings (Certificates and Inspections) (England and Wales) Regulations 2007 or the Home Report if in relation to a residential property in Scotland.
*This is the average speed from the provider with the fastest broadband package available at this postcode. The average speed displayed is based on the download speeds of at least 50% of customers at peak time (8pm to 10pm). Fibre/cable services at the postcode are subject to availability and may differ between properties within a postcode. Speeds can be affected by a range of technical and environmental factors. The speed at the property may be lower than that listed above. You can check the estimated speed and confirm availability to a property prior to purchasing on the broadband provider's website. Providers may increase charges. The information is provided and maintained by Decision Technologies Limited. **This is indicative only and based on a 2-person household with multiple devices and simultaneous usage. Broadband performance is affected by multiple factors including number of occupants and devices, simultaneous usage, router range etc. For more information speak to your broadband provider.
Map data ©OpenStreetMap contributors.
