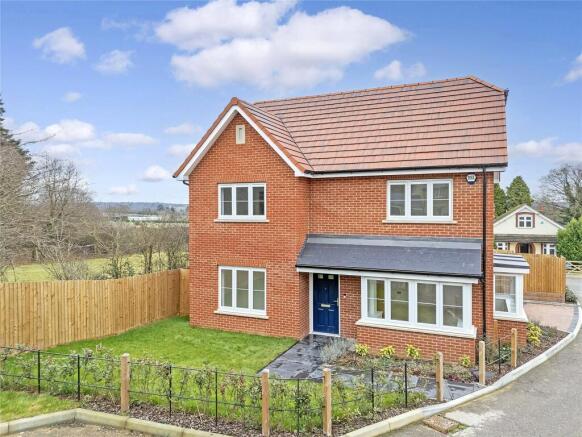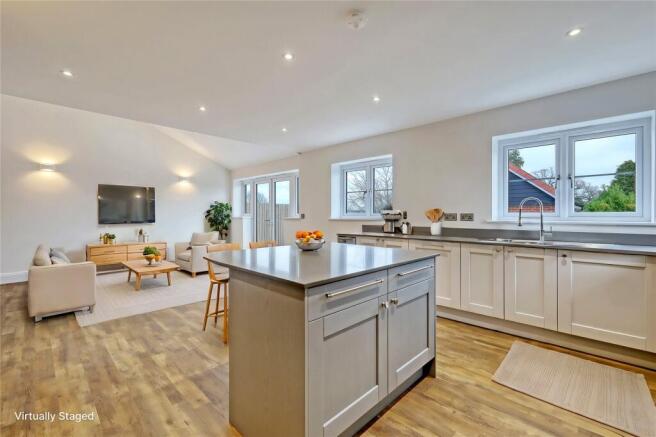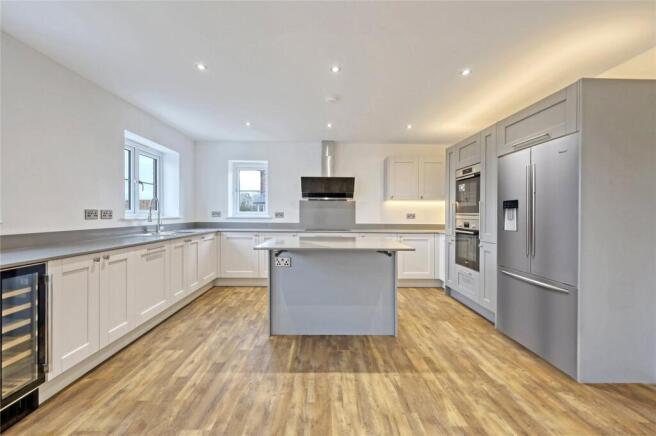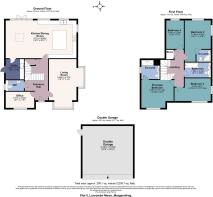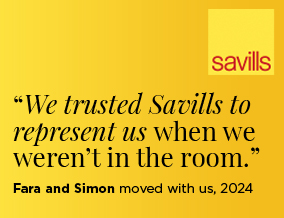
Larcombe Mews, Main Road, Margaretting, Ingatestone, CM4

- PROPERTY TYPE
Detached
- BEDROOMS
4
- BATHROOMS
3
- SIZE
1,717 sq ft
160 sq m
- TENUREDescribes how you own a property. There are different types of tenure - freehold, leasehold, and commonhold.Read more about tenure in our glossary page.
Freehold
Key features
- Ready for immediate occupation
- Beat the SDLT rise & move in before April
- Substantial detached family home
- Kitchen/dining/family room with part vaulted ceiling
- Velux window and French doors to garden
- Elegant two tone Shaker kitchen with silestone tops
- Includes a range of integrated appliances
- Underfloor heating to ground floor
- Airsource heatpump
- EPC Rating = B
Description
Description
Sunbury Homes specialises in building high quality properties and Plot 5 is a fantastic example.
This handsome house provides a welcoming entrance hall, taking you through to the generous kitchen/dining/family room complete with an elegant two tone shaker style kitchen with silestone worktops and range of integrated appliances including two ovens, induction hob, dishwasher along with an American style fridge/freezer and glass fronted wine cooler. A freestanding island offers the perfect place to sit and chat, whilst seamlessly dividing the room into the two areas.
A Velux window has been installed into the part vaulted ceiling which creates not only a lovely feature but also allows a deluge of natural light in, French doors open out from the family area on to the alfresco dining terrace. Adjacent to the kitchen is a handy utility room with space for both a washing machine and tumble dryer.
The formal living room is located off the hallway and is dual aspect with two feature bay windows. In addition there is a second reception room ideal as a home office/ playroom
To the first floor you will find four generous bedrooms with those positioned to the rear offering countryside views. The principal and second bedroom both come complete with a sleek modern en suites whilst a family bathroom serves the remaining bedrooms
Externally the rear garden has a paved terrace leading down to a lawned garden with gate leading out to the driveway. A double garage offers plentiful space for parking or storage and has the added benefit of an exceptional roof space that could be converted (STP)
Accommodation & Dimensions
Kitchen/dining/family room: 8.165m x 4.696m (26'9" x 15'5")
Utility room: 2.347m x 1.970m (7'8" x 6'6")
Living room: 6.037m x 4.326m (19'10" x 14'2")
Study/playroom: 3.215m x 2.100m (10'7" x 6'11")
Principal bedroom: 4.010m x 3.474m (13'2" x 11'5")
En suite
Bedroom two: 5.111m x 2.826m (16'9" x 9'3")
En suite
Bedroom three: 4.379m x 2.849m (14'4" x 9'4")
Bedroom four: 3.581m x 2.75m (11'9" x 6'10")
Bathroom
Specification:-
Kitchen:
Fully fitted kitchen by Wentworth Kitchens of Colchester
Silestone worktop and upstands
Stainless steel bowl and half sink with chrome finish tap
Induction hob and 2 x integrated ovens
Stainless steel and glass chimney hood
Integrated dishwasher
American style Samsung fridge/freezer
Wine Cooler
Utility rooms:
Sink base unit, Silestone worktop
Single bowl stainless sink and drainer and mixer tap
Space and services for free standing washing machine and tumble dryer
Bathrooms & en suites:
Contemporary white sanitaryware with corresponding chrome finished taps and controls
Shower bath to main bathroom with thermostatic controlled bath filler and shower diverter valve
Chrome finish heated towel rail to bathrooms and en suite Shaver point
Heating and hot water:
Underfloor heating to ground floor and radiators to first floor via air source heat pump. The primary hot water system is provided by an economic renewable energy system using an external plate that works on solar/air temperature variation to heat a 300 litre super insulated cylinder. The Air source heat pump provides a secondary hot water system if it should be required
Electrical:
Energy efficient LED down-lighters to hallway, kitchen, cloakroom, bathroom and en suites
Chrome electrical fittings to ground floor and first floor bathroom and en suite
Cat 6 and TV points to living room, kitchen and all bedrooms and study
Power sockets and primary BT socket in under stairs cupboard for wireless hub installation ( by others )
Full fibre connection enabling super fast broadband
Ring door bell
Intruder alarm
Internal Finishes:
All walls and ceilings skim coat plastered prior to decoration White vinyl matt emulsion to all walls and ceilings
Skirting, architrave finished in white satinwood
White satinwood staircase with varnished oak handrail and newel cap
Oak veneer finished internal doors with chrome finish ironmongery.
Wood-grain effect composite front door with multl-point locking and chrome finished ironmongery
Luxury Vinyl Tile flooring to ground floor hallway, kitchen/dining/family room, utility room and cloakroom and first floor bathroom and en suites
External Finishes:
Generous paved patio area (porcelain tiles) to rear
Large double garage and block paved driveway for two vehicles. It also has an additional block paved parking space to the side of the property
Outside tap and power socket to rear garden
Front gardens fully landscaped, rear gardens turfed with timber close-boarded fence and side entrance gate
1.2m ranch rail fence to front boundary
Electric vehicle charging infrastructure
ICW 10 year warranty
For more information visit
Square Footage: 1,717 sq ft
Additional Info
This development complies with the ICW - The Consumer Code for New Homes.
Please note some photos are virtually staged.
Brochures
Web Details- COUNCIL TAXA payment made to your local authority in order to pay for local services like schools, libraries, and refuse collection. The amount you pay depends on the value of the property.Read more about council Tax in our glossary page.
- Band: G
- PARKINGDetails of how and where vehicles can be parked, and any associated costs.Read more about parking in our glossary page.
- Yes
- GARDENA property has access to an outdoor space, which could be private or shared.
- Yes
- ACCESSIBILITYHow a property has been adapted to meet the needs of vulnerable or disabled individuals.Read more about accessibility in our glossary page.
- Ask agent
Larcombe Mews, Main Road, Margaretting, Ingatestone, CM4
Add an important place to see how long it'd take to get there from our property listings.
__mins driving to your place
Get an instant, personalised result:
- Show sellers you’re serious
- Secure viewings faster with agents
- No impact on your credit score
Your mortgage
Notes
Staying secure when looking for property
Ensure you're up to date with our latest advice on how to avoid fraud or scams when looking for property online.
Visit our security centre to find out moreDisclaimer - Property reference CHD250002. The information displayed about this property comprises a property advertisement. Rightmove.co.uk makes no warranty as to the accuracy or completeness of the advertisement or any linked or associated information, and Rightmove has no control over the content. This property advertisement does not constitute property particulars. The information is provided and maintained by Savills New Homes, Chelmsford. Please contact the selling agent or developer directly to obtain any information which may be available under the terms of The Energy Performance of Buildings (Certificates and Inspections) (England and Wales) Regulations 2007 or the Home Report if in relation to a residential property in Scotland.
*This is the average speed from the provider with the fastest broadband package available at this postcode. The average speed displayed is based on the download speeds of at least 50% of customers at peak time (8pm to 10pm). Fibre/cable services at the postcode are subject to availability and may differ between properties within a postcode. Speeds can be affected by a range of technical and environmental factors. The speed at the property may be lower than that listed above. You can check the estimated speed and confirm availability to a property prior to purchasing on the broadband provider's website. Providers may increase charges. The information is provided and maintained by Decision Technologies Limited. **This is indicative only and based on a 2-person household with multiple devices and simultaneous usage. Broadband performance is affected by multiple factors including number of occupants and devices, simultaneous usage, router range etc. For more information speak to your broadband provider.
Map data ©OpenStreetMap contributors.
