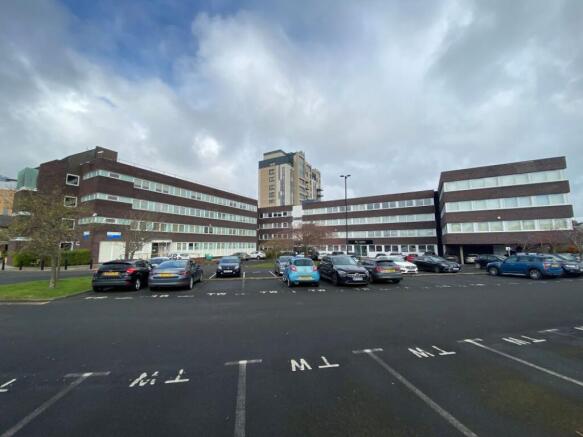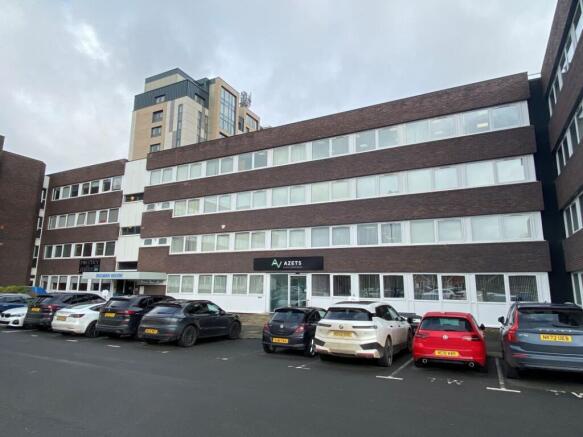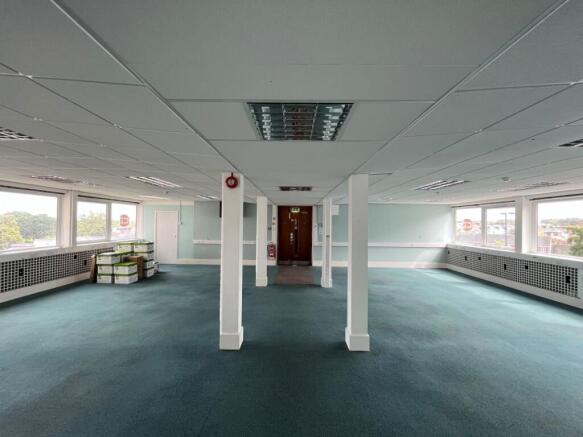Suite 7 Bulman House, Henry Street, Gosforth, Newcastle upon Tyne, NE3 3LS
- PROPERTY TYPE
Office
- SIZE
Ask agent
Key features
- Long leasehold third floor self-contained office.
- Excellent location
- Total NIA 205.29 sq.m (2,209 sq.ft).
- Designated Car Parking Spaces for 6 cars
- Close proximity to Gosforth High Street
- Full Vacant Possession
Description
For sale by online auction , registration is now open. Bidding opens on 20/02/2025 10:00 and ends on 20/02/2025 13:35.
DescriptionBulman House is a purpose-built office block arranged over ground, first, second and third floors. The building is arranged as two wings either side of a central stairway and amenity block which houses WC's and a passenger lift along with communal shower facilities on the ground floor. Suite 7 is located on the 3rd floor and provides predominantly open plan accommodation with several meeting rooms to the rear. The property benefits from suspended ceilings with florescent tube lighting, perimeter trunking, electric wall mounted radiators, own kitchen facilities and 6 designated car parking spaces.LocationGosforth is an affluent suburb within Newcastle upon Tyne which is in a sought-after commuter location for local businesses with Regent Centre Metro Station approximately 100m away. Bulman House is situated off the Great North Road (B1318) which is accessed via Henry Street and benefits from local amenities for staff including Asda, M&S Food Hall, Costa Coffee, Gym Group, Caf Nero and Sainsburys all within walking distance.
Brochures
Legal DocumentsOnline BiddingSuite 7 Bulman House, Henry Street, Gosforth, Newcastle upon Tyne, NE3 3LS
NEAREST STATIONS
Distances are straight line measurements from the centre of the postcode- Regent Centre Metro Station0.3 miles
- South Gosforth Metro Station0.6 miles
- Wansbeck Road Metro Station0.7 miles
Notes
Disclaimer - Property reference 278704. The information displayed about this property comprises a property advertisement. Rightmove.co.uk makes no warranty as to the accuracy or completeness of the advertisement or any linked or associated information, and Rightmove has no control over the content. This property advertisement does not constitute property particulars. The information is provided and maintained by SW Property Auctions, London. Please contact the selling agent or developer directly to obtain any information which may be available under the terms of The Energy Performance of Buildings (Certificates and Inspections) (England and Wales) Regulations 2007 or the Home Report if in relation to a residential property in Scotland.
Auction Fees: The purchase of this property may include associated fees not listed here, as it is to be sold via auction. To find out more about the fees associated with this property please call SW Property Auctions, London on 020 7123 9277.
*Guide Price: An indication of a seller's minimum expectation at auction and given as a “Guide Price” or a range of “Guide Prices”. This is not necessarily the figure a property will sell for and is subject to change prior to the auction.
Reserve Price: Each auction property will be subject to a “Reserve Price” below which the property cannot be sold at auction. Normally the “Reserve Price” will be set within the range of “Guide Prices” or no more than 10% above a single “Guide Price.”
Map data ©OpenStreetMap contributors.




