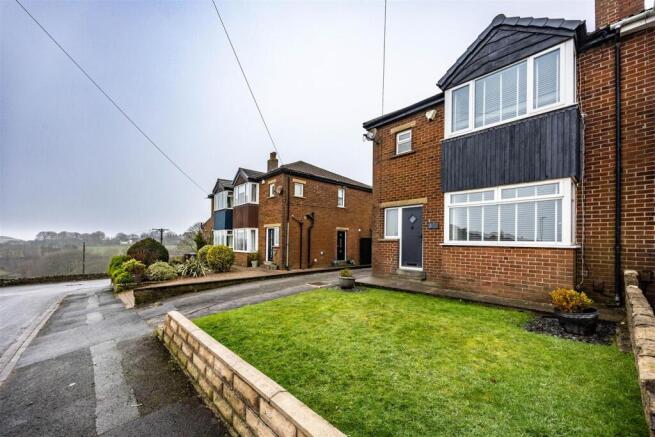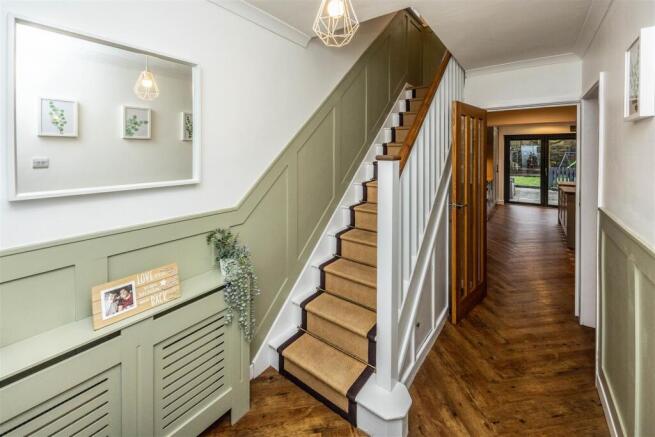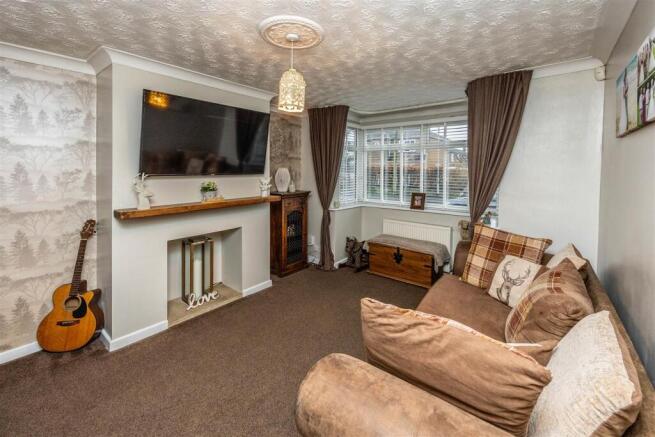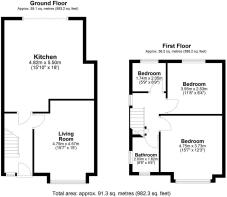
Hainsworth Moor Drive, Queensbury, Bradford

- PROPERTY TYPE
Semi-Detached
- BEDROOMS
3
- BATHROOMS
1
- SIZE
Ask agent
- TENUREDescribes how you own a property. There are different types of tenure - freehold, leasehold, and commonhold.Read more about tenure in our glossary page.
Freehold
Description
Every room has been thoughtfully redesigned and redecorated, creating a stylish and functional living space throughout. A highlight of the home is the impressive single-storey extension at the rear, which offers a spacious open-plan living, dining and kitchen area, featuring bi-fold doors that open seamlessly into the garden.
Recent updates include kitchen extension (2019) a brand-new roof (2024), a new front door (2023), a new boiler (2022) and a modernised bathroom (2017), ensuring the home is truly "ready to move into" with minimal fuss and peace of mind that the property has been more than well-maintained.
A welcoming hallway is your first introduction inside the property and sets the tone for the home's contemporary aesthetic. Throughout the ground floor, the parquet flooring enhances the stylish, practical living spaces.
Off the hallway a cosy but spacious, carpeted lounge has room for large sofas and living room furniture, features a cosmetic fireplace and the bay window allows natural light to flood in. This provides a perfect spot to relax at the front of the house day or night, away from the heart of the home.
Moving through the hall to the stunning contemporary kitchen, this features a central island and a range of integrated appliances, including a full-height separate fridge and freezer, dishwasher, tumble dryer and washing machine. A range cooker with three ovens and a gas hob completes this space. In addition to the convenient breakfast bar to the island, this expansive area has room for a separate dining table and chairs and sofas, making it perfect for entertaining in all seasons but with the bi-fold doors opening to a large stone patio and a fully secure garden, this is idyllic in the good weather.
The rear garden starts with an expansive stone patio made private with the single garage wall adjoining, with access door. This then transitions to a lawned area after and then to a compartmentalised play area, currently home to a trampoline, swing set and playhouse. The garden is bordered by high fencing on both sides and a stone wall at the rear. A large established tree offers further privacy on this boundary. All in all this is the ideal outdoor space for all the family but particularly children and pets, providing an ideal balance of space for recreation and relaxation.
Upstairs, an exposed wooden staircase, with runner leads to the first-floor landing which benefits from a window to the side aspect, again making the space feel bright and airy.
The master bedroom, located at the front of the house, benefits from a large bay window that not only provides a bright and airy atmosphere but also offers far-reaching views. This room comfortably accommodates a dressing table and features built-in wardrobes that maximize storage space while maintaining the room's elegant, uncluttered feel.
Bedroom 2 overlooks the rear garden and also benefits from convenient storage in the form of fitted mirror wardrobes which bounce the light around.
Bedroom 3 also overlooks the rear garden and whilst the smaller of the three bedrooms provides more than enough accommodation for a single bedroom suite or could easily be a home office, dressing room or further flexible space.
The fully tiled family bathroom serves all three bedrooms, complete with a shower over the bath and an additional rinser attachment to the lower taps, making bath time easier and more enjoyable for children.
The front of the property is complemented by a neatly kept lawn, while the drive provides off-road parking for several vehicles and leads to a single garage, currently used for storage but offering potential for other uses.
This exceptional home is ideally located just a short drive from Queensbury village, with easy access to local amenities and good schools. The M62 network provides excellent transport links to nearby cities such as Leeds, Halifax, and Manchester, making commuting a breeze. Surrounded by picturesque valley views and walking trails, this property is a perfect family home. Additionally, with no upward chain, it offers a straightforward move for the lucky new owners.
Agents Notes & Disclaimer. - The information provided on this property does not constitute or form part of an offer or contract, nor may it be regarded as representation. All interested parties must verify accuracy and your solicitor must verify tenure/lease information, fixtures & fittings and, where the property has been extended/converted, planning/building regulation consents. All dimensions are approximate and quoted for guidance only as are floor plans which are not to scale, and their accuracy cannot be confirmed. Reference to appliances and/or services does not imply that they are necessarily in working order or fit for the purpose.
Brochures
Hainsworth Moor Drive, Queensbury, BradfordBrochure- COUNCIL TAXA payment made to your local authority in order to pay for local services like schools, libraries, and refuse collection. The amount you pay depends on the value of the property.Read more about council Tax in our glossary page.
- Band: C
- PARKINGDetails of how and where vehicles can be parked, and any associated costs.Read more about parking in our glossary page.
- Yes
- GARDENA property has access to an outdoor space, which could be private or shared.
- Yes
- ACCESSIBILITYHow a property has been adapted to meet the needs of vulnerable or disabled individuals.Read more about accessibility in our glossary page.
- Ask agent
Hainsworth Moor Drive, Queensbury, Bradford
Add an important place to see how long it'd take to get there from our property listings.
__mins driving to your place
Get an instant, personalised result:
- Show sellers you’re serious
- Secure viewings faster with agents
- No impact on your credit score
Your mortgage
Notes
Staying secure when looking for property
Ensure you're up to date with our latest advice on how to avoid fraud or scams when looking for property online.
Visit our security centre to find out moreDisclaimer - Property reference 33628692. The information displayed about this property comprises a property advertisement. Rightmove.co.uk makes no warranty as to the accuracy or completeness of the advertisement or any linked or associated information, and Rightmove has no control over the content. This property advertisement does not constitute property particulars. The information is provided and maintained by Reloc8 Properties, West Yorkshire. Please contact the selling agent or developer directly to obtain any information which may be available under the terms of The Energy Performance of Buildings (Certificates and Inspections) (England and Wales) Regulations 2007 or the Home Report if in relation to a residential property in Scotland.
*This is the average speed from the provider with the fastest broadband package available at this postcode. The average speed displayed is based on the download speeds of at least 50% of customers at peak time (8pm to 10pm). Fibre/cable services at the postcode are subject to availability and may differ between properties within a postcode. Speeds can be affected by a range of technical and environmental factors. The speed at the property may be lower than that listed above. You can check the estimated speed and confirm availability to a property prior to purchasing on the broadband provider's website. Providers may increase charges. The information is provided and maintained by Decision Technologies Limited. **This is indicative only and based on a 2-person household with multiple devices and simultaneous usage. Broadband performance is affected by multiple factors including number of occupants and devices, simultaneous usage, router range etc. For more information speak to your broadband provider.
Map data ©OpenStreetMap contributors.





