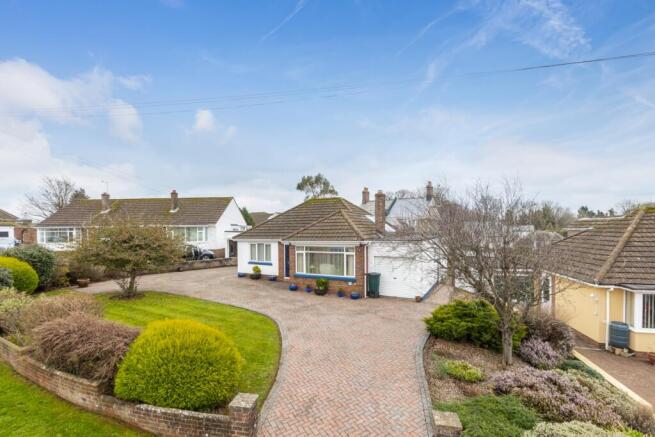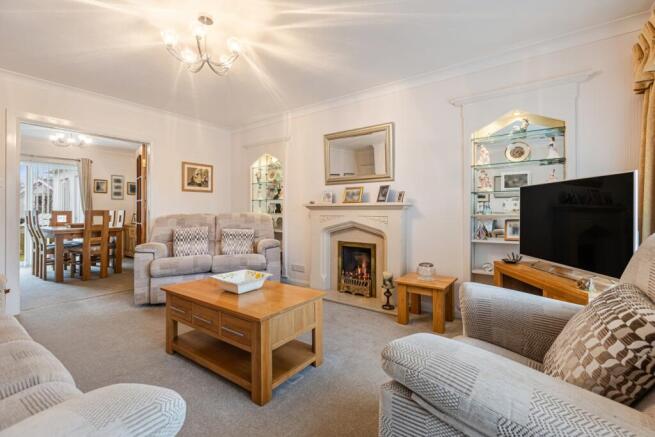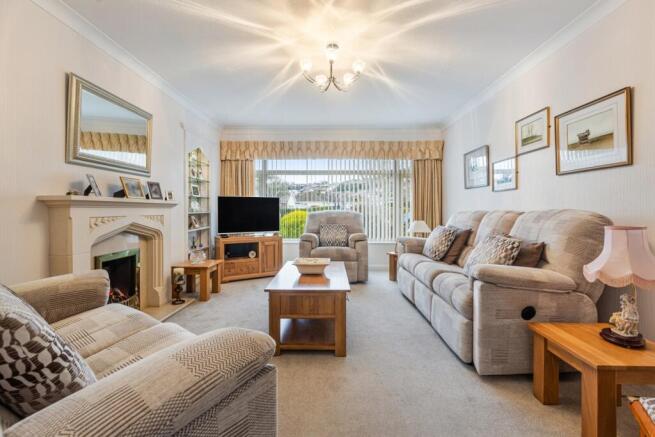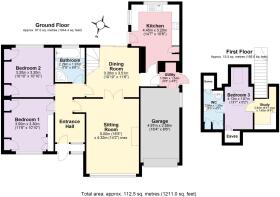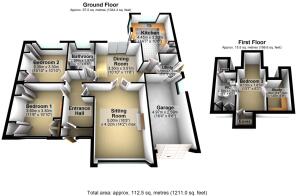Gard Close, Torquay, Devon

- PROPERTY TYPE
Detached Bungalow
- BEDROOMS
3
- BATHROOMS
1
- SIZE
Ask agent
- TENUREDescribes how you own a property. There are different types of tenure - freehold, leasehold, and commonhold.Read more about tenure in our glossary page.
Freehold
Key features
- Quiet cul-de-sac location
- Watcombe, Oddicombe & Babbacombe Beaches a short drive away
- Close to the South West Coast Path
- Generously sized south facing garden
- Close to The Willows shopping area
- Woodland and recreational park walks nearby
- Excellent primary and secondary schools within easy reach
- Substantial plot
- Ample driveway parking
- Garage
Description
Arriving at the property, you will immediately notice the beautifully kept front gardens, with lush green lawn, neatly bordered by mature trees and shrubs. An extensive block paving driveway curves across the front of the property and to the side, offering parking for a number of vehicles. The paving continues along the right, providing side access to the rear of the property via a wooden gate. The driveway also leads to the single garage, adjoined to the right of the property.
The navy-blue Victorian glazed front door sits beside a glass panel, and opens into a small porch, then on to a generously sized entrance hall. The first two bedrooms are located on the left, with the sitting room and dining room to your right, with the bathroom ahead of you.
The sitting room immediately impresses with the prominent window and beautiful alcove shelving, offering decorative glass shelves with lighting to illuminate treasured keepsakes. A stunning stone fireplace occupies the centre of the room, complemented by the neutral décor in the room. This is an efficiently heated home with Thermal Tubes fitted on the roof, supplying hot water to the property, as well a Hive thermostat providing smart heating.
Glazed double doors open into the dining room, allowing the two spaces to become one larger room, or closed off to provide a cosy living space or intimate dining area. The dining room enjoys plenty of natural light thanks to the patio doors at the foot of the room, and the continued neutral décor. Wooden stairs leading to the first floor offer an attractive feature as well as useful storage space beneath.
The dining room leads next into a small hallway, continuing to a handy utility room, which itself leads to internal access to the garage as well as side access to the exterior of the property. The kitchen is situated at the rear of the property adjacent to the utility, offering a light and bright space adorned with cream coloured kitchen units and terracotta worktops. Decorative tiling provides a pop of colour throughout, and a smart use of additional worktop provides a small fitted seating area for two. There is an integrated fridge and dishwasher, making washing up a breeze. An electric oven sits below a gas hob, with the sink sitting below the window looking out to the back garden.
The rear south facing garden is accessible via the kitchen as well as the patio doors in the dining room, allowing for free-flowing movement between rooms when entertaining friends and family in the warmer months. Elevated decking greets you as you step outside, providing an ideal spot for al fresco dining or relaxing in the sun. Two steps down lead to a narrow concrete path, which continues to the side entrance of the property to the right, and stepping stone slabs to the left. Here you will find a greenhouse and an ideal spot for preparing plants and storing garden essentials. A good-sized lawn commands the majority of the triangular space, which is bordered by wooden fencing and bedding plants.
Back inside, the bathroom is situated at the centre of the property and is a wonderfully luxurious and modern space. Large dove grey gloss tiles adorn the walls, with slate grey tiling on the floor. A contemporary white WC and basin cabinet offer useful storage. A full-sized bath is complemented by an enclosed corner shower beside.
The first bedroom is located at the front of the property, and offers generous fitted bedroom furniture with wardrobe space, bedside cabinets, shelving and overhead units. Neutral décor and light carpet maximise the light from the good-sized window.
The second bedroom is located at the rear of the property, and also offers fitted bedroom furniture with wardrobes and overhead units. The neutral theme continues with light carpet and décor.
The third bedroom is located on the first floor, accessed via the stairs in the dining room. At the top of the stairs is a cosy nook with a fitted corner desk, ideal for use as a study, hobby room or reading corner. The bedroom is through a door on the right, enjoying attractive sloped ceilings and two large Velux windows. A further door leads to a practical ensuite WC and basin, with storage available in the eaves.
Sitting Room
5m x 4.32m - 16'5" x 14'2"
Dining Room
3.3m x 3.51m - 10'10" x 11'6"
Bedroom 1
3.5m x 3.3m - 11'6" x 10'10"
Bedroom 2
3.3m x 3.3m - 10'10" x 10'10"
Bathroom
2.29m x 1.97m - 7'6" x 6'6"
Utility
1.59m x 1.34m - 5'3" x 4'5"
Kitchen
4.45m x 3.2m - 14'7" x 10'6"
Bedroom 3
4.13m x 1.87m - 13'7" x 6'2"
Study
2.84m x 1.45m - 9'4" x 4'9"
WC
2.58m x 1.3m - 8'6" x 4'3"
Garage
4.97m x 2.59m - 16'4" x 8'6"
- COUNCIL TAXA payment made to your local authority in order to pay for local services like schools, libraries, and refuse collection. The amount you pay depends on the value of the property.Read more about council Tax in our glossary page.
- Band: D
- PARKINGDetails of how and where vehicles can be parked, and any associated costs.Read more about parking in our glossary page.
- Yes
- GARDENA property has access to an outdoor space, which could be private or shared.
- Yes
- ACCESSIBILITYHow a property has been adapted to meet the needs of vulnerable or disabled individuals.Read more about accessibility in our glossary page.
- Ask agent
Gard Close, Torquay, Devon
Add an important place to see how long it'd take to get there from our property listings.
__mins driving to your place
Explore area BETA
Torquay
Get to know this area with AI-generated guides about local green spaces, transport links, restaurants and more.
Get an instant, personalised result:
- Show sellers you’re serious
- Secure viewings faster with agents
- No impact on your credit score
Your mortgage
Notes
Staying secure when looking for property
Ensure you're up to date with our latest advice on how to avoid fraud or scams when looking for property online.
Visit our security centre to find out moreDisclaimer - Property reference 10616361. The information displayed about this property comprises a property advertisement. Rightmove.co.uk makes no warranty as to the accuracy or completeness of the advertisement or any linked or associated information, and Rightmove has no control over the content. This property advertisement does not constitute property particulars. The information is provided and maintained by EweMove, Covering South West England. Please contact the selling agent or developer directly to obtain any information which may be available under the terms of The Energy Performance of Buildings (Certificates and Inspections) (England and Wales) Regulations 2007 or the Home Report if in relation to a residential property in Scotland.
*This is the average speed from the provider with the fastest broadband package available at this postcode. The average speed displayed is based on the download speeds of at least 50% of customers at peak time (8pm to 10pm). Fibre/cable services at the postcode are subject to availability and may differ between properties within a postcode. Speeds can be affected by a range of technical and environmental factors. The speed at the property may be lower than that listed above. You can check the estimated speed and confirm availability to a property prior to purchasing on the broadband provider's website. Providers may increase charges. The information is provided and maintained by Decision Technologies Limited. **This is indicative only and based on a 2-person household with multiple devices and simultaneous usage. Broadband performance is affected by multiple factors including number of occupants and devices, simultaneous usage, router range etc. For more information speak to your broadband provider.
Map data ©OpenStreetMap contributors.
