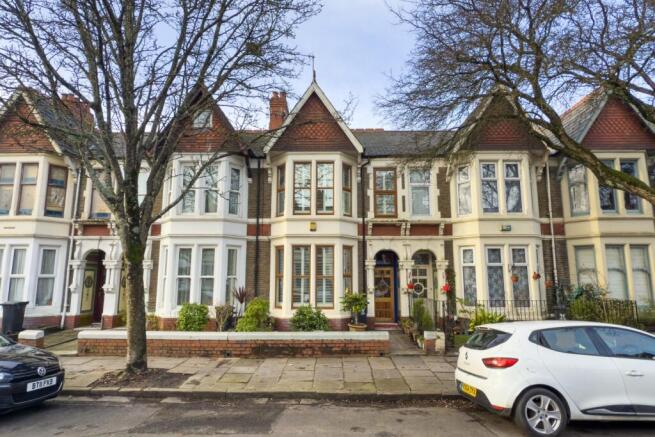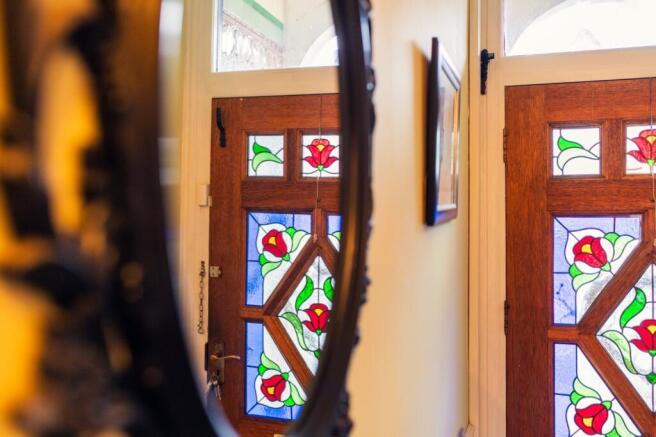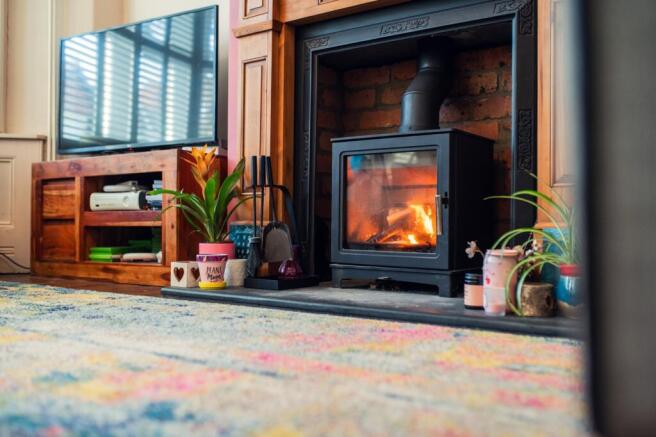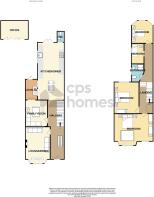
Roath Court Road, Roath

- PROPERTY TYPE
Terraced
- BEDROOMS
4
- BATHROOMS
2
- SIZE
Ask agent
- TENUREDescribes how you own a property. There are different types of tenure - freehold, leasehold, and commonhold.Read more about tenure in our glossary page.
Freehold
Key features
- Beautifully Appointed Period Property
- Well Maintained and Presented
- Prime Location
- Four Bedrooms
- Garden Office
- Open Plan Kitchen/Diner
- Full of Charm and Character
- Watch Our Unique Video
Description
Step into this stunning Edwardian home, brimming with charm and enviable character features, seamlessly combined with modern enhancements. Nestled on a peaceful road, yet conveniently close to bustling high streets teeming with eateries, coffee houses, and an array of shops, this property offers the best of both worlds.
Built in the 1910s, this home boasts high ceilings, spacious rooms, and a well-thought-out layout ideal for family living. The lovingly maintained period details enhance its timeless appeal, while thoughtful updates bring it beautifully into the present.
The heart of this home lies in its perfect blend of old and new, with features such as a modern bathroom and a versatile garden building with sleek bi-folding doors. This addition provides a contemporary touch and serves as a stylish garden office or a tranquil retreat.
Upstairs, the property offers four generously sized bedrooms, making it an ideal choice for a growing family. Outside, the inviting garden space further elevates the property's charm and practicality.
An elegant entrance boasting period features including stunning and original mosaic period tiled flooring leading to the original balustrade staircase, period feature architrave and skirting boards. With high ceilings including beautiful period coving and refreshing yellow and grey painted walls, this entrance hall sets the stage for the rest of the home.
The lounge stunning feature bay window allows light to flood into this character-rich living room. The large bay windows are tastefully encased in stylish shutters which add to the feature and allow for privacy. The traditional wooden fireplace and hearth are set against a tastefully purple-painted feature wall which really stages this room. The mahogany wooden floor further adds substance to this room and helps to deliver a homely feel to this main reception room. The secondary reception room provides extra living space and includes a traditional wooden fireplace and light wooden floor. This room also benefits from double patio doors leading to a very useful and good-sized lean-to which can be used as a utility room. The room further benefits from a radiator and multiple power sockets.
The kitchen area flows on from the dining area and benefits from ample kitchen storage with cupboards and drawers. The kitchen itself is tastefully decorated with light blue walls and white cabinets finished off with a tasteful oak work surface. The kitchen is designed in a galley style with cabinets on each side and ample space in between. On one side you have an integrated double cooker with an integrated microwave above, then an electric hob integrated into the oak worksurface with a matching extracting fan above and a stylish mosaic splashback below. On the other side, there are more cupboards and storage, a stylish black sink and an integrated dishwasher. This room also has double-glazed patio doors leading out to the garden which when opened up in the summer can really enhance the openness of this open-plan area. There is also a WC off the kitchen which provides a toilet and basin. The dining area is large enough to host a large dining table and other furniture. The dining area benefits from two windows which allow for natural light to enter the area.
All that's left is for you to add your personal touch to transform this house into your dream home. Experience the unique opportunity to own a period property that harmonises character with modernity—schedule your viewing today!
Entrance Hall
Living Room
4.52m x 3.61m - 14'10" x 11'10"
Family Room
3.76m x 3m - 12'4" x 9'10"
Kitchen & Dining
8.84m x 3.15m - 29'0" x 10'4"
Downstairs WC
Master Bedroom
4.8m x 4.5m - 15'9" x 14'9"
Bedroom Two
3.53m x 3m - 11'7" x 9'10"
Bedroom Three
2.84m x 2.24m - 9'4" x 7'4"
Bedroom Four
3.81m x 3.12m - 12'6" x 10'3"
Bathroom
2.13m x 1.85m - 6'12" x 6'1"
Garden Room/ Office
- COUNCIL TAXA payment made to your local authority in order to pay for local services like schools, libraries, and refuse collection. The amount you pay depends on the value of the property.Read more about council Tax in our glossary page.
- Band: F
- PARKINGDetails of how and where vehicles can be parked, and any associated costs.Read more about parking in our glossary page.
- Ask agent
- GARDENA property has access to an outdoor space, which could be private or shared.
- Yes
- ACCESSIBILITYHow a property has been adapted to meet the needs of vulnerable or disabled individuals.Read more about accessibility in our glossary page.
- Ask agent
Roath Court Road, Roath
Add an important place to see how long it'd take to get there from our property listings.
__mins driving to your place
Get an instant, personalised result:
- Show sellers you’re serious
- Secure viewings faster with agents
- No impact on your credit score
Your mortgage
Notes
Staying secure when looking for property
Ensure you're up to date with our latest advice on how to avoid fraud or scams when looking for property online.
Visit our security centre to find out moreDisclaimer - Property reference 10312566. The information displayed about this property comprises a property advertisement. Rightmove.co.uk makes no warranty as to the accuracy or completeness of the advertisement or any linked or associated information, and Rightmove has no control over the content. This property advertisement does not constitute property particulars. The information is provided and maintained by CPS Homes, Cardiff. Please contact the selling agent or developer directly to obtain any information which may be available under the terms of The Energy Performance of Buildings (Certificates and Inspections) (England and Wales) Regulations 2007 or the Home Report if in relation to a residential property in Scotland.
*This is the average speed from the provider with the fastest broadband package available at this postcode. The average speed displayed is based on the download speeds of at least 50% of customers at peak time (8pm to 10pm). Fibre/cable services at the postcode are subject to availability and may differ between properties within a postcode. Speeds can be affected by a range of technical and environmental factors. The speed at the property may be lower than that listed above. You can check the estimated speed and confirm availability to a property prior to purchasing on the broadband provider's website. Providers may increase charges. The information is provided and maintained by Decision Technologies Limited. **This is indicative only and based on a 2-person household with multiple devices and simultaneous usage. Broadband performance is affected by multiple factors including number of occupants and devices, simultaneous usage, router range etc. For more information speak to your broadband provider.
Map data ©OpenStreetMap contributors.







