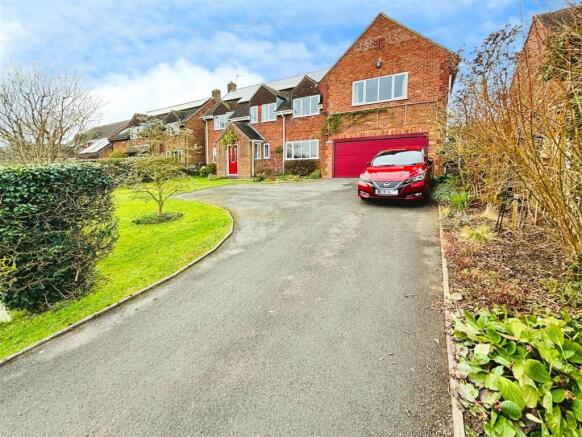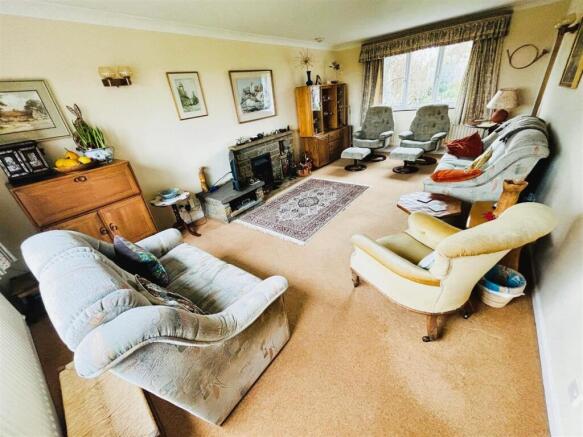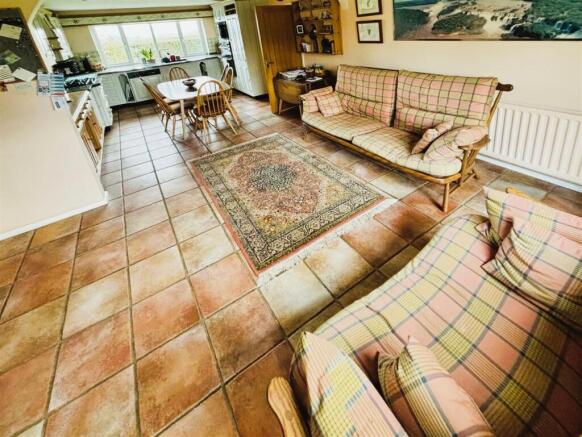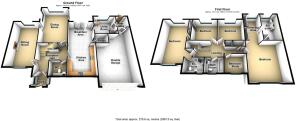
Butt Lane, Harbury, Leamington Spa

- PROPERTY TYPE
Detached
- BEDROOMS
5
- SIZE
Ask agent
- TENUREDescribes how you own a property. There are different types of tenure - freehold, leasehold, and commonhold.Read more about tenure in our glossary page.
Freehold
Key features
- EXTENDED DETACHED FAMILY HOUSE
- FRONT AND BACK GARDENS
- COUNTRYSIDE VIEWS
- DRIVEWAY AND GARAGE
- FIVE BEDROOMS WITH TWO EN-SUITES
- FAMILY BATHROOM
- SITTING ROOM
- BREAKFAST KITCHEN
- DINING ROOM
- UTILITY AREA
Description
This home also benefits from having approximately 10 years remaining of the governments Feed-in Tariff solar energy scheme, this will significantly reduce the cost of utilities over the year.
The home has been thoughtfully extended, providing ample room for relaxation and entertaining. The heart of the house is a welcoming living area that flows seamlessly into a well-appointed kitchen, making it perfect for family gatherings or hosting friends. Each bedroom is designed to be a peaceful retreat, ensuring everyone has their own private space.
One of the standout features of this property is its lovely spacious garden, which offers a wonderful outdoor space for children to play, gardening enthusiasts to indulge their passion, or simply for enjoying the fresh air. The garden is complemented by picturesque countryside views to the front, providing a serene backdrop that enhances the overall appeal of the home.
Situated in a popular village location, residents can enjoy a sense of community while being just a short distance from the amenities of Leamington Spa. This property is not just a house; it is a place where memories can be made and cherished for years to come. If you are looking for a family home that combines modern comforts with the beauty of rural living, this extended detached house is certainly worth considering.
Front - Highcroft is approached by a spacious driveway allowing access for multiple off road parking spaces. The outlook is beautiful with countryside views as well as lovely kerb appeal with a front garden laid to lawn.
Porch - 2.38 x 1.21 (7'9" x 3'11") - Having double glazed windows to both side aspects and light point to ceiling.
Entrance Hallway - Spacious entrance hallway allowing access to the sitting room, dining room, breakfast kitchen area, cloakroom and first floor stairs. A healthy sized under stair storage cupboard.
Sitting Room - 6.45 x 3.66 (21'1" x 12'0") - With double glazed windows to both the front and rear aspect, two radiators, gas central fireplace and light point to ceiling.
Dining Room - 6.01 x 3.66 (19'8" x 12'0") - With double glazed windows to the rear and side aspect and double glazed sliding doors leading to the garden patio area, light point and radiator.
Cloakroom - 1.78 x 1 x 77 (5'10" x 3'3" x 252'7") - With a light point to ceiling, radiator, WC, sink with storage.
Breakfast Kitchen - 6.50 x 3.95 (21'3" x 12'11") - Breakfast/Kitchen area with a double glazed window to the front aspect and bifold doors overlooking the garden. With two light points to ceiling and a radiator. Walk in pantry.
Utility Area - 3.15 x 2.51 (10'4" x 8'2") - With a double glazed window to the rear aspect, space for all white goods, sink, light point to ceiling and radiator.
Rear Lobby - 1.97 x 1.73 (6'5" x 5'8") - Plenty of space for coats, door into the garage area and a door leading to the garden area.
First Floor - Spacious first floor landing, with loft access and access to all five bedrooms and family bathroom. There is also a storage cupboard and an airing cupboard.
Master En-Suite - 5.19 x 4.69 (17'0" x 15'4") - With a double glazed window to the front aspect overlooking the countryside views, two light points to ceiling, radiator and through access to the spacious dressing area.
Dressing Area - 3.98 x 1.86 (13'0" x 6'1") - With two light points to the ceiling, double glazed window to the rear aspect and plenty of built in wardrobe space. Access into the En-Suite.
En-Suite - 3.94 x 2.41 (12'11" x 7'10") - A modern and spacious En-Suite with a walk in shower, spotlights to ceiling, double glazed window to the rear aspect, bath, low level WC, a heated towel rail and vanity basin unit.
Bedroom Two - 6.37 x 3.67 (20'10" x 12'0") - En-Suite double bedroom with a built in wardrobe and double glazed windows to both the front and rear aspect, two light points to ceiling, two radiators and access into En-Suite.
En-Suite - 2.16 x 1.79 (7'1" x 5'10") - With a double glazed window to the front aspect, walk in shower, vanity sink unit. low level WC, heated towel rail and spotlights to ceiling.
Bedroom Three - 3.68 x 3.04 (12'0" x 9'11") - With a double glazed window to the rear aspect, light point to ceiling and light point.
Bedroom Four - 2.99 x 2.93 (9'9" x 9'7") - With a double glazed window to the rear aspect, built in wardrobe, light point to ceiling and radiator.
Bedroom/Study - 2.44 x 2.31 (8'0" x 7'6") - Single bedroom or office space, with a double glazed window to the front aspect, light point to ceiling and radiator.
Family Bathroom - 2.33 x 1.79 (7'7" x 5'10") - With a double glazed window to the front aspect, spotlights to ceiling, WC, vanity unit and bath with shower attachment.
Garage - 6.47 x 4.99 (21'2" x 16'4") - Spacious garage with space for two cars, electric doors, window to the side aspect and plenty of storage and an electric car charging point
Garden - A terrific family garden laid to lawn for the most part with an initial patio area with pergola that has space for plenty of seating and a pond and water feature, also a garden shed and greenhouse. vegetable patches and there is access from both sides of the house to the front of the property.
Disclaimer - Whilst we endeavour to make our sales details accurate and reliable they should not be relied on as statements or representations of fact, and do not constitute any part of an offer or contract. The seller does not make or give, nor do we, or our employees, have authority to make or give, any representation or warranty in relation to the property. Please contact the office before viewing the property. If there is any point that is of particular importance to you, we will be pleased to check the information for you and to confirm that the property remains available. This is particularly important if you are contemplating travelling some distance to view the property. We would strongly recommend that all the information, which we provide, about the property is verified on inspection and also by your conveyancer.
Financial Services - For mortgage advice, please contact this office on , and we will arrange for our whole of market mortgage advisor to contact you to give you up to the minute mortgage information.
Fixtures And Fittings - Only those mentioned within these particulars are included in the sale price.
General Information - Services to the property - Mains water, gas and electricity are believed to be connected to the property.
Photographs - Photographs are reproduced for general information only and it must not be inferred that any item is included for sale with the property.
Special Note - All electrical appliances mentioned within these sales particulars have not been tested. All measurements believed to be accurate to within three inches.
Survey - Hawkesford Survey Department has Surveyors with local knowledge and experience to undertake Building Surveys, RICS Homebuyers Reports, Probate, Matrimonial, Insurance valuations, together with Rent Reviews, Lease Renewals and other professional property advice. Hawkesford are also able to provide Energy Performance Certificates. Telephone .
Tax Band - The Council Tax Band is G.
Tenure - We believe the property to be Freehold. The agent has not checked the legal status to verify the freehold status of the property. The purchaser is advised to obtain verification from their legal advisers.
Viewings - Strictly by appointment through Hawkesford on
Brochures
Butt Lane, Harbury, Leamington SpaBrochure- COUNCIL TAXA payment made to your local authority in order to pay for local services like schools, libraries, and refuse collection. The amount you pay depends on the value of the property.Read more about council Tax in our glossary page.
- Ask agent
- PARKINGDetails of how and where vehicles can be parked, and any associated costs.Read more about parking in our glossary page.
- Yes
- GARDENA property has access to an outdoor space, which could be private or shared.
- Yes
- ACCESSIBILITYHow a property has been adapted to meet the needs of vulnerable or disabled individuals.Read more about accessibility in our glossary page.
- Ask agent
Butt Lane, Harbury, Leamington Spa
Add an important place to see how long it'd take to get there from our property listings.
__mins driving to your place
Your mortgage
Notes
Staying secure when looking for property
Ensure you're up to date with our latest advice on how to avoid fraud or scams when looking for property online.
Visit our security centre to find out moreDisclaimer - Property reference 33629016. The information displayed about this property comprises a property advertisement. Rightmove.co.uk makes no warranty as to the accuracy or completeness of the advertisement or any linked or associated information, and Rightmove has no control over the content. This property advertisement does not constitute property particulars. The information is provided and maintained by Hawkesford, Leamington Spa. Please contact the selling agent or developer directly to obtain any information which may be available under the terms of The Energy Performance of Buildings (Certificates and Inspections) (England and Wales) Regulations 2007 or the Home Report if in relation to a residential property in Scotland.
*This is the average speed from the provider with the fastest broadband package available at this postcode. The average speed displayed is based on the download speeds of at least 50% of customers at peak time (8pm to 10pm). Fibre/cable services at the postcode are subject to availability and may differ between properties within a postcode. Speeds can be affected by a range of technical and environmental factors. The speed at the property may be lower than that listed above. You can check the estimated speed and confirm availability to a property prior to purchasing on the broadband provider's website. Providers may increase charges. The information is provided and maintained by Decision Technologies Limited. **This is indicative only and based on a 2-person household with multiple devices and simultaneous usage. Broadband performance is affected by multiple factors including number of occupants and devices, simultaneous usage, router range etc. For more information speak to your broadband provider.
Map data ©OpenStreetMap contributors.








