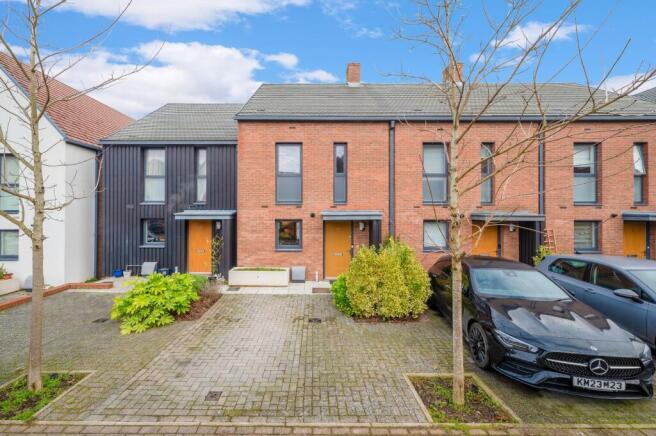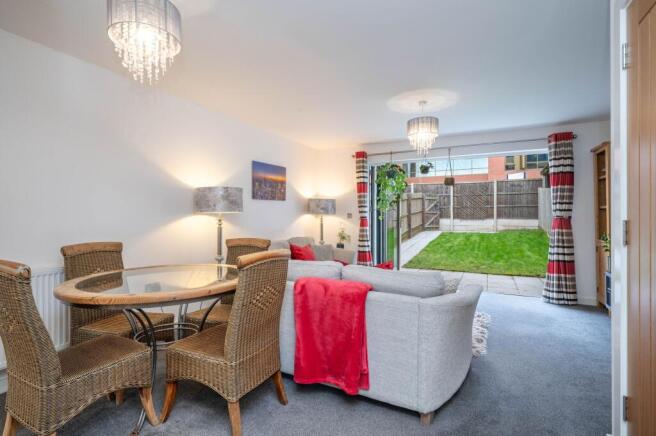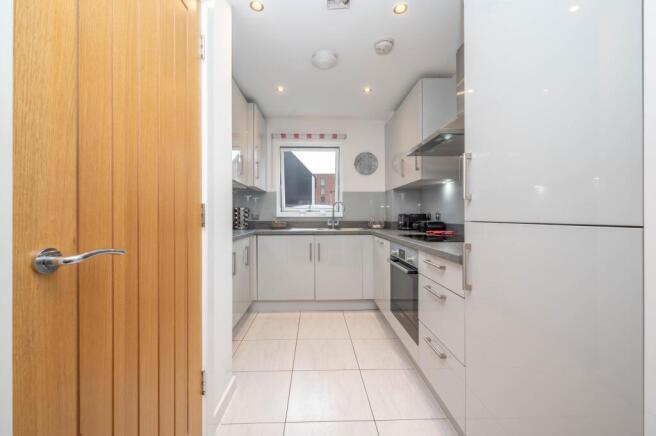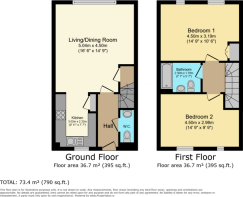Stephenson Row, Stratford-Upon-Avon, CV37
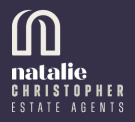
- PROPERTY TYPE
Terraced
- BEDROOMS
2
- BATHROOMS
1
- SIZE
807 sq ft
75 sq m
Key features
- Mid-Terraced Modern Home
- Two Double Bedrooms
- Purchase Either a 100% Share or 40% Share
- Open Plan Living Dining Room
- Kitchen
- Downstairs Cloakroom
- Bathroom
- Lawned Rear Garden
- Driveway
- Close to Train Station, Town Centre and Schools & College
Description
Are you tired of renting and want to get your foot on the property ladder? Perhaps you have separated or are widowed and need assistance buying your next home? Perhaps you are fed up with throwing away your money on rent with nothing to show for it at the end of the day…then this might be the answer for you. This property is a Shared Ownership home where you can purchase anything from 40% share up to/including owning it at a 100% share.
This property is situated in a highly sought after area that has Stratford Train Station on the doorstep and is in easy reach of the town centre accessing all shops, bars, restaurants and local amenities. If you like modern properties, then take a look at this wonderful home.
Words like ‘turn-key’ and ‘immaculately presented’ are often overused terms in the property world, but not in this case. This is a great example of a nearly new home that has been looked after since build!
The kitchen and bathroom are A*. On top of this incredible presentation, this property is blessed with being within the outer edge of the development. The internal layout of the property is an appealing one with open-plan spaces and bi-folds that link internal and external spaces together effortlessly.
Approached via the driveway, to the front entrance door opening into a wide entrance hallway. First on the right is the downstairs cloakroom, a must for all good homes. Stairs rise off to the right thereafter, and straight ahead a door enters the open-plan living area.
The living dining room is a wonderful spacious room with plenty of light cascading through bi-folding doors that picture frame the rear garden. There is ample space for the largest of sofas and a dining table. There is a handy understairs storage cupboard. A through to flows into the kitchen, located on the front so you can wash the dishes watching the world go by.
The kitchen is fitted with modern grey gloss mounted units with complementary worksurfaces over and under unit lighting creating an ambiance whilst cooking. Everything is readily at your fingertips and all appliances are integrated giving that seamless feel. There is also a double built in storage cupboard to stow away the hoover and mop.
Heading upstairs there are two almost equally sized bedrooms, both able to accommodate the largest of beds if desired, both has two windows allowing light to flood in and the master bedroom has fitted double wardrobes with radiator, how lovely to dress into warm clothes. The bathroom is nestled in-between these rooms having a three-piece suite comprising bath with mains shower over.
Outside the rear garden is mainly laid to lawn with a pathway leading from the house up to a patio area, here you can while away the hours reading a book enjoying lazy Sunday mornings or entertaining guests with a BBQ, sipping your favourite cocktails. A rear gate gives access to the shared passageway that leads around to the front.
Don’t delay, book your viewing today!
Additional Information:
This property is offered on a 40% shared ownership basis, with the remaining share owned by Orbit Housing. The current rental for the remaining share is £487.20 per month, Service Charge is £13.88 per month & building insurance is £20.44. If the property was bought 100% the service charge would continue but the buildings insurance would stop.
EPC Rating: B
Lounge Dining Room
5.04m x 4.5m
Kitchen
3.02m x 2.32m
Master Bedroom
4.5m x 3.19m
Bedroom Two
4.5m x 2.98m
Bathroom
2.3m x 1.7m
Parking - Driveway
Brochures
Brochure 1- COUNCIL TAXA payment made to your local authority in order to pay for local services like schools, libraries, and refuse collection. The amount you pay depends on the value of the property.Read more about council Tax in our glossary page.
- Band: D
- PARKINGDetails of how and where vehicles can be parked, and any associated costs.Read more about parking in our glossary page.
- Driveway
- GARDENA property has access to an outdoor space, which could be private or shared.
- Private garden
- ACCESSIBILITYHow a property has been adapted to meet the needs of vulnerable or disabled individuals.Read more about accessibility in our glossary page.
- Ask agent
Energy performance certificate - ask agent
Stephenson Row, Stratford-Upon-Avon, CV37
Add an important place to see how long it'd take to get there from our property listings.
__mins driving to your place
Your mortgage
Notes
Staying secure when looking for property
Ensure you're up to date with our latest advice on how to avoid fraud or scams when looking for property online.
Visit our security centre to find out moreDisclaimer - Property reference 945c49d1-7e5f-4c2b-8d1e-899725904bab. The information displayed about this property comprises a property advertisement. Rightmove.co.uk makes no warranty as to the accuracy or completeness of the advertisement or any linked or associated information, and Rightmove has no control over the content. This property advertisement does not constitute property particulars. The information is provided and maintained by Natalie Christopher Estate Agents, Covering Warwickshire. Please contact the selling agent or developer directly to obtain any information which may be available under the terms of The Energy Performance of Buildings (Certificates and Inspections) (England and Wales) Regulations 2007 or the Home Report if in relation to a residential property in Scotland.
*This is the average speed from the provider with the fastest broadband package available at this postcode. The average speed displayed is based on the download speeds of at least 50% of customers at peak time (8pm to 10pm). Fibre/cable services at the postcode are subject to availability and may differ between properties within a postcode. Speeds can be affected by a range of technical and environmental factors. The speed at the property may be lower than that listed above. You can check the estimated speed and confirm availability to a property prior to purchasing on the broadband provider's website. Providers may increase charges. The information is provided and maintained by Decision Technologies Limited. **This is indicative only and based on a 2-person household with multiple devices and simultaneous usage. Broadband performance is affected by multiple factors including number of occupants and devices, simultaneous usage, router range etc. For more information speak to your broadband provider.
Map data ©OpenStreetMap contributors.
