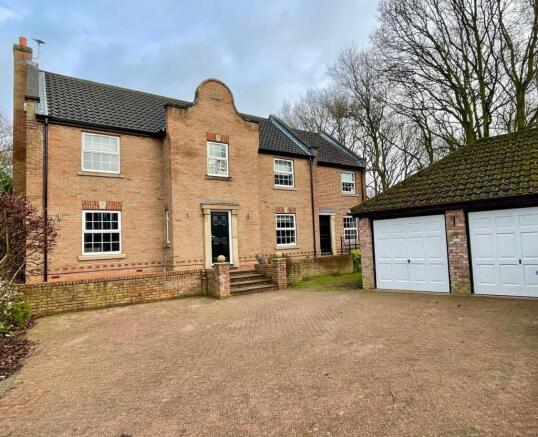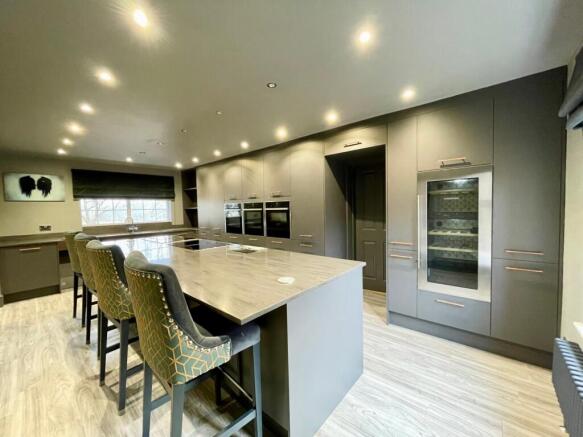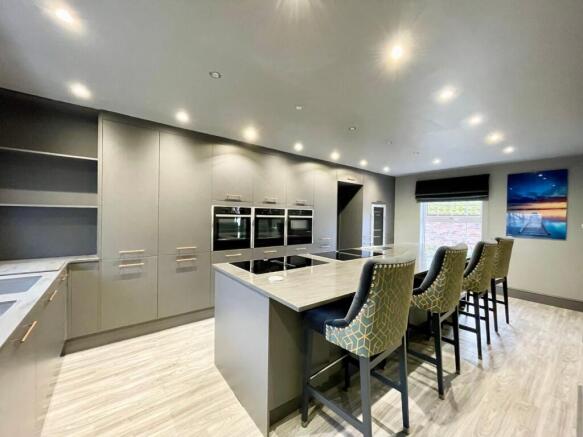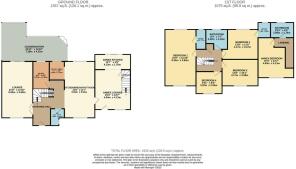
Oaklands, Bessacarr, Doncaster, DN4

- PROPERTY TYPE
Detached
- BEDROOMS
5
- BATHROOMS
4
- SIZE
Ask agent
- TENUREDescribes how you own a property. There are different types of tenure - freehold, leasehold, and commonhold.Read more about tenure in our glossary page.
Freehold
Key features
- 4 DOUBLE BEDROOM DETACHED FAMILY HOME WITH ANNEX
- ANNEX WITH LOUNGE, KITCHEN, BATHROOM & BEDROOM
- LARGE LOUNGE & CONSERVATORY WITH INSULATED ROOF
- STUNNING KITCHEN/BREAKFASTING ROOM WITH INTEGRATED APPLIANCES
- UTILITY & GROUND FLOOR W/C
- PRINCIPAL BEDROOM WITH ENSUITE & FITTED WARDROBES
- 2ND DOUBLE BEDROOM WITH FITTED WARDROBES AND ENSUITE
- 2 FURTHER DOUBLE BEDROOMS WITH FITTED WARDROBES
- FAMILY BATHROOM WITH STANDALONE BATH
- DETACHED DOUBLE GARAGE WITH PARKING FOR SEVERAL CARS
Description
***Being sold via Secure Sale online bidding. Terms & Conditions apply. Starting bid £600000***
3Keys Property are delighted to present this substantial 4 bedroom detached property. Nestled at the top of this exclusive cul de sac off Warnington Lane, Bessacarr, this beautiful family home benefits from an independent annex which provides an additional 5th bedroom. Offered in ready to move into condition, with stunning kitchen/breakfasting room, 3 bathrooms to the main first floor accommodation and 2 large reception rooms. The annex is attached to the main property with its own separate access and is self contained with kitchen, bathroom, lounge and double bedroom. With double garage and parking for 4 cars, this property provides the perfect accommodation for a large family.
Accommodation briefly comprises of the following; Main House - Entrance hall, lounge, kitchen/breakfasting room, study, large sunroom, ground floor wc, utility area, landing, 4 double bedrooms with fitted wardrobes, 2 ensuite bathrooms and a family bathroom.
Annex has open plan lounge and kitchen, landing, family bathroom and double bedroom.
GROUND FLOOR
A welcoming spacious entrance hall which gives access to the kitchen/breakfasting room, lounge, study, ground floor wc and stairs to the first floor accommodation. The floor is grey wood effect, high quality laminate which flows seamlessly to the kitchen/breakfasting room, sun room and ground floor wc. Designer radiator, spot lighting, side access window and understairs cupboard.
The large lounge has front aspect window and rear aspect sliding doors which give access to the spacious sun room. The floor is wood and there is single pendant light fitting and 2 radiators.
One of the highlights of this property is the stunning kitchen/breakfasting room which is fully fitted with floor to ceiling units, integrated appliances which include double oven, 2 induction hobs with inbuilt extractor, microwave, plate warming tray, dish washer, wine cooler and plumbing for the washing machine. There is a large central island with Corian work top which provides generous dining space, making this a fabulous room for entertaining or spending time with the family. There is spot lighting throughout and a designer radiator. Front and rear aspect windows and access to utility area which is fitted with matching floor to ceiling units and space for an American style fridge freezer. The kitchen gives internal access to the annex and the sun room.
The sun room is rear aspect with French doors onto the garden. An insulated roof with spot lighting ensures this room can be used in all seasons and benefits from 3 radiators.
Study has rear aspect window, carpet to floor, radiator and single pendant light fitting.
Ground floor wc with hand basin, spot lighting, radiator and side aspect window.
FIRST FLOOR
Landing with store cupboard, carpet to floor and access to all 4 double bedrooms and family bathroom.
Principal bedroom has a wide range of fitted wardrobes with sliding doors, front and rear aspect window, carpet to floor, spot lighting, 2 radiators and door to ensuite.
Ensuite to Principal bedroom has rear aspect window, walk in shower, hand basin with unit under, wood effect laminate flooring, spot lights and radiator.
Bedroom 2 has fitted wardrobes, rear aspect window, carpet to floor, spot lighting, radiators and door to ensuite.
Ensuite to bedroom 2 is fully tiled, bath tub, hand basin with unit under, tiled flooring, spot lights and heated towel rail.
Bedroom 3 is a double room and has fitted wardrobes, front aspect window, carpet to floor, spot lighting and radiator.
Bedroom 4 is a further double room and has fitted wardrobes, front aspect window, carpet to floor, spot lighting and radiator.
Family bathroom is fully tiled with stand alone bath tub and hand held shower, wc, hand basin with unit under, spot lighting, heated towel rail and tiled floor.
ANNEX
With an independent access door to the front which leads to the open plan lounge/kitchen, stairs to the first floor landing, family bathroom and double bedroom.
The open plan lounge has white oak flooring which flows into the kitchen, front aspect window, radiator, under stair storage cupboard and stairs to the first floor accommodation.
The kitchen is fitted with floor and wall units and has a integrated oven, hob and extractor hood, space for fridge and plumbing for washing machine. Sliding doors give access to the rear garden and the room has single pendant light fitting.
The landing has carpet to the floor and gives access to the bathroom and 5th double bedroom.
Bedroom has wood effect laminate floor, front aspect window, single pendant light fitting and radiator.
The bathroom is part tiled with a tiled floor, corner bath, hand basin, wc, rear aspect window, single pendant light fitting and radiator.
EXTERNAL
Nestled at the top of this exclusive cul de sac off Warnington Lane, Bessacarr, this beautiful family home benefits from a large block paved driveway to the front which provides parking for 4 cars. A detached double garage has power and lighting with additional storage above. The block paving borders the property and provides access to the rear garden. The rear garden backs onto woodland and open aspect view which gives a rural feel to this property. The garden is mainly laid to lawn with block paving providing space to sit and enjoy the garden. Mature shrubs and trees border the garden.
Bessacarr is one of the most popular suburbs of Doncaster due to its exclusive leafy residential streets, amenities and highly sought after schools. This property is situated ideally for access to the local motorway network and offers idyllic country walks from your doorstep. To view this property, contact 3Keys Property today .
Property Description
***Being sold via Secure Sale online bidding. Terms & Conditions apply. Starting bid £600000***
3Keys Property are delighted to present this substantial 4 bedroom detached property. Nestled at the top of this exclusive cul de sac off Warnington Lane, Bessacarr, this beautiful family home benefits from an independent annex which provides an additional 5th bedroom. Offered in ready to move into condition, with stunning kitchen/breakfasting room, 3 bathrooms to the main first floor accommodation and 2 large reception rooms. The annex is attached to the main property with its own separate access and is self contained with kitchen, bathroom, lounge and double bedroom. With double garage and parking for 4 cars, this property provides the perfect accommodation for a large family.
Accommodation briefly comprises of the following; Main House - Entrance hall, lounge, kitchen/breakfasting room, study, large sunroom, ground floor wc, utility area, landing, 4 double bedroom...
AUCTIONEERS ADDITIONAL COMMENTS
Pattinson Auction are working in Partnership with the marketing agent on this online auction sale and are referred to below as 'The Auctioneer'.
This auction lot is being sold either under conditional (Modern) or unconditional (Traditional) auction terms and overseen by the auctioneer in partnership with the marketing agent.
The property is available to be viewed strictly by appointment only via the Marketing Agent or The Auctioneer. Bids can be made via the Marketing Agents or via The Auctioneers website.
Please be aware that any enquiry, bid or viewing of the subject property will require your details being shared between both any marketing agent and The Auctioneer in order that all matters can be dealt with effectively.
The property is being sold via a transparent online auction.
In order to submit a bid upon any property being marketed by The Auctioneer, all bidders/buyers will be required to adhere to a verification of identity ...
ADDITIONAL INFORMATION
Council Tax Band – F
EPC rating – C
Tenure – FREEHOLD
Boiler - Conventional boiler with storage tank to main property. The annex has a combi boiler.
Energy -Gas Central heating
Garage - Double garage with up and over doors.
Loft - mainly boarded with power and lighting - no fixed ladder.
DISCLAIMER
Whilst every care has been taken in the preparation of this leaflet, if there are any points upon which you are relying, please confirm them with the vendor before viewing or especially before making an offer. We cannot guarantee that the information is correct and if any items are important to you, you must ask us to produce the evidence you require before viewing or making an offer, and especially ask your solicitor to make these checks before exchanging contracts. Please also remember that measurements may have been taken using an electronic tape measure. They, like any distances mentioned are for guidance only and should under no circum...
Brochures
Brochure 1- COUNCIL TAXA payment made to your local authority in order to pay for local services like schools, libraries, and refuse collection. The amount you pay depends on the value of the property.Read more about council Tax in our glossary page.
- Band: F
- PARKINGDetails of how and where vehicles can be parked, and any associated costs.Read more about parking in our glossary page.
- Garage,Driveway
- GARDENA property has access to an outdoor space, which could be private or shared.
- Yes
- ACCESSIBILITYHow a property has been adapted to meet the needs of vulnerable or disabled individuals.Read more about accessibility in our glossary page.
- No wheelchair access
Oaklands, Bessacarr, Doncaster, DN4
Add an important place to see how long it'd take to get there from our property listings.
__mins driving to your place
Get an instant, personalised result:
- Show sellers you’re serious
- Secure viewings faster with agents
- No impact on your credit score
Your mortgage
Notes
Staying secure when looking for property
Ensure you're up to date with our latest advice on how to avoid fraud or scams when looking for property online.
Visit our security centre to find out moreDisclaimer - Property reference 28621059. The information displayed about this property comprises a property advertisement. Rightmove.co.uk makes no warranty as to the accuracy or completeness of the advertisement or any linked or associated information, and Rightmove has no control over the content. This property advertisement does not constitute property particulars. The information is provided and maintained by 3Keys Property, Doncaster. Please contact the selling agent or developer directly to obtain any information which may be available under the terms of The Energy Performance of Buildings (Certificates and Inspections) (England and Wales) Regulations 2007 or the Home Report if in relation to a residential property in Scotland.
Auction Fees: The purchase of this property may include associated fees not listed here, as it is to be sold via auction. To find out more about the fees associated with this property please call 3Keys Property, Doncaster on 01302 867888.
*Guide Price: An indication of a seller's minimum expectation at auction and given as a “Guide Price” or a range of “Guide Prices”. This is not necessarily the figure a property will sell for and is subject to change prior to the auction.
Reserve Price: Each auction property will be subject to a “Reserve Price” below which the property cannot be sold at auction. Normally the “Reserve Price” will be set within the range of “Guide Prices” or no more than 10% above a single “Guide Price.”
*This is the average speed from the provider with the fastest broadband package available at this postcode. The average speed displayed is based on the download speeds of at least 50% of customers at peak time (8pm to 10pm). Fibre/cable services at the postcode are subject to availability and may differ between properties within a postcode. Speeds can be affected by a range of technical and environmental factors. The speed at the property may be lower than that listed above. You can check the estimated speed and confirm availability to a property prior to purchasing on the broadband provider's website. Providers may increase charges. The information is provided and maintained by Decision Technologies Limited. **This is indicative only and based on a 2-person household with multiple devices and simultaneous usage. Broadband performance is affected by multiple factors including number of occupants and devices, simultaneous usage, router range etc. For more information speak to your broadband provider.
Map data ©OpenStreetMap contributors.





