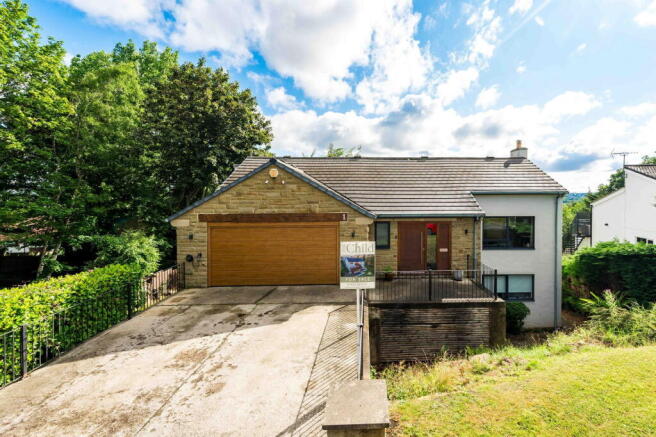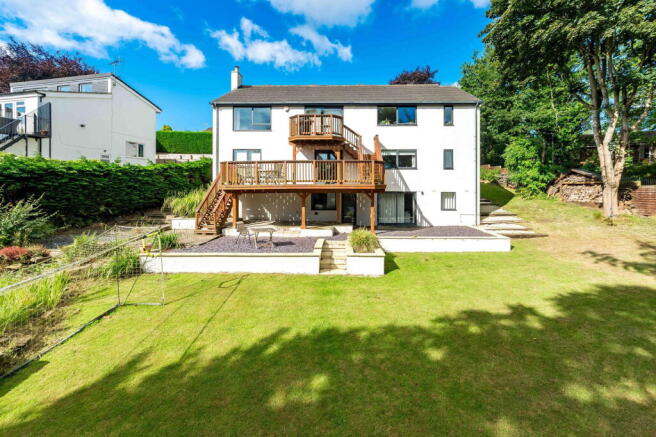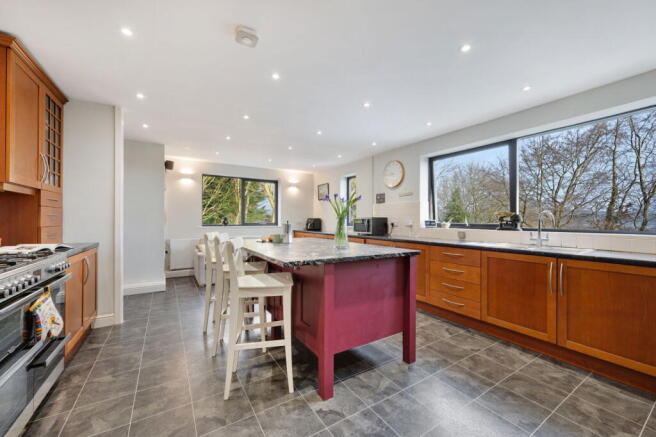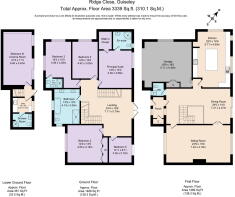6 bedroom detached house for sale
Ridge Close, Guiseley, LS20

- PROPERTY TYPE
Detached
- BEDROOMS
6
- BATHROOMS
4
- SIZE
3,339 sq ft
310 sq m
- TENUREDescribes how you own a property. There are different types of tenure - freehold, leasehold, and commonhold.Read more about tenure in our glossary page.
Freehold
Key features
- *MAKE SURE TO WATCH THE VIDEO*
- Spacious detached home spanning over 3000sqft
- 6 Bedrooms
- 4 Bathrooms
- Double integral garage & driveway
- Large garden
- Impressive views
- Located in the popular Tranmere Park conservation area Guisley
- Multi tiered balconies
Description
Welcome...
An often over-used phrase in traditional estate agency descriptions is "deceptively spacious", but never has it been more accurate than with Ridge Close. As you approach this magnificent home you would be forgiven for thinking it is simply a lovely, unassuming bungalow, but you couldn't be more wrong. This beautiful home is stylish with a curated interior, bathed in natural light from every direction. Park your car in the driveway and make your way to the stone-fronted entrance with glazing at the side, where you will enter the property on the third floor.
Come On In...
The driveway has plenty of parking space and a double garage with an electric door. The entrance reveals a spacious dining hall with full-glazed sliding doors that lead out to a bespoke American cedar balcony that scales the rear of the property and can be accessed from all levels. The ceiling in the dining hall is vaulted, and the room feels expansive and bright. Stairs lead down to the next floor, with an original mid-century bannister and handrail, giving a stylish feel and allowing the light to go through the various levels of this home. There is also a WC on this level.
The family sitting room, accessible from both the front and rear, is designed to create a seamless flow to the living space, perfect for hosting parties. The modern living-flame gas fireplace and large windows add to the room's charm, creating a bright, inviting space during the day and a cosy evening retreat.
Heart Of The Home...
A spacious kitchen, with workspace and wooden units for storage all around the room, is perfect for the keen home cook. The centre of the room is dominated by an island, topped with a textured granite worktop with space for casual seating. There is a Belling range cooker and space for a dishwasher and fridge freezer. Large windows give a lovely view over the gardens and beyond, looking to Otley on the left and Yeadon on the right.
"The kitchen is where the family tend to catch up in the mornings before we all head off to work, and at the end of the day sitting on the sofa or at the island."
Beautiful Bedrooms…
Make your way down the staircase to the middle floor, where you will find the bedrooms. The hallway here is open and spacious with an abundance of natural light. It could be a library or reading area with a comfortable armchair. From here, French doors lead out to the mid-level of the cedar balcony.
The principal bedroom has a large window, a walk-in wardrobe for storage and an en-suite shower room. There is a corner shower cubicle, a wash hand basin in a vanity unit and a WC.
A second bedroom at the front of the property has an en-suite shower room with a wash hand basin and WC. A window looks out to the side of the property with plenty of natural light, making this room ideal for an older child or as a guest room.
The third bedroom has a wall of built-in wardrobes for added storage, and there are two more bedrooms on this level, numbering 5 in total.
The house bathroom is large and luxurious, offering a delightful, relaxing space. Sink into the double-ended bath and soak away your troubles. The double shower has a drying area and seamless glazed enclosure, and the whole room has been tiled in a sophisticated, neutral tone. One wall is dominated by a substantial unit, housing double wash hand basins with an illuminated mirror and plentiful storage.
Flexible Spaces...
Descending to the lowest level, you'll discover a vast room, currently serving as a cinema and games room with a bespoke fitted media wall. But, this room could easily be used as a sixth bedroom or even a self-contained annexe. There is a separate entrance and a shower room with a shower, wash hand basin, and WC, which is ideal for a relative to live in and have their own space.
The utility room, equipped with oak-topped units, could function as a kitchen for the annexe, complete with a Belfast sink and space for a washing machine and tumble dryer.
Large sliding glazed doors open onto the gardens, creating a seamless transition between the home and the gardens, which is fabulous during parties. Guests can retreat indoors and continue the fun when the sun goes down.
Glorious Gardens...
"We enjoy sipping our morning coffee out on the balcony, watching the truly spectacular sunrises and seeing the wildlife spring to life."
The rear of the property is dominated by the exquisite cedar balcony, with a seating area on the top floor, accessed from the dining hall, and steps that lead down to a larger second level, with space for an outdoor dining table and BBQ. Further stairs lead down to the patio area which can also be accessed from the cinema room.
The lawned gardens stretch out from the patio, surrounded by native planted trees and hedges, including Buckthorn and Elderflower, which are ideal for making cordial or even delicious Elderflower champagne. The garden buzzes with activity from birds and insects and the pond is a haven for wildlife. Enjoy spotting the resident robin, frogs and dragonflies.
“After a busy day, we enjoy spending time out in the garden and appreciating the spectacular views from the balcony - it’s truly restorative."
Easy steps have been built into the incline at the side of the property, allowing access to the gardens from the driveway.
Note: If you proceed with an offer on this property we are obliged to undertake Anti Money Laundering checks on behalf of HMRC. All estate agents have to do this by law. We outsource this process to our compliance partners, Coadjute. Coadjute charge a fee for this service.
Brochures
Brochure 1- COUNCIL TAXA payment made to your local authority in order to pay for local services like schools, libraries, and refuse collection. The amount you pay depends on the value of the property.Read more about council Tax in our glossary page.
- Band: G
- PARKINGDetails of how and where vehicles can be parked, and any associated costs.Read more about parking in our glossary page.
- Yes
- GARDENA property has access to an outdoor space, which could be private or shared.
- Private garden
- ACCESSIBILITYHow a property has been adapted to meet the needs of vulnerable or disabled individuals.Read more about accessibility in our glossary page.
- Ask agent
Ridge Close, Guiseley, LS20
Add an important place to see how long it'd take to get there from our property listings.
__mins driving to your place
Get an instant, personalised result:
- Show sellers you’re serious
- Secure viewings faster with agents
- No impact on your credit score
Your mortgage
Notes
Staying secure when looking for property
Ensure you're up to date with our latest advice on how to avoid fraud or scams when looking for property online.
Visit our security centre to find out moreDisclaimer - Property reference S1190636. The information displayed about this property comprises a property advertisement. Rightmove.co.uk makes no warranty as to the accuracy or completeness of the advertisement or any linked or associated information, and Rightmove has no control over the content. This property advertisement does not constitute property particulars. The information is provided and maintained by Mr & Mr Child, Covering Yorkshire. Please contact the selling agent or developer directly to obtain any information which may be available under the terms of The Energy Performance of Buildings (Certificates and Inspections) (England and Wales) Regulations 2007 or the Home Report if in relation to a residential property in Scotland.
*This is the average speed from the provider with the fastest broadband package available at this postcode. The average speed displayed is based on the download speeds of at least 50% of customers at peak time (8pm to 10pm). Fibre/cable services at the postcode are subject to availability and may differ between properties within a postcode. Speeds can be affected by a range of technical and environmental factors. The speed at the property may be lower than that listed above. You can check the estimated speed and confirm availability to a property prior to purchasing on the broadband provider's website. Providers may increase charges. The information is provided and maintained by Decision Technologies Limited. **This is indicative only and based on a 2-person household with multiple devices and simultaneous usage. Broadband performance is affected by multiple factors including number of occupants and devices, simultaneous usage, router range etc. For more information speak to your broadband provider.
Map data ©OpenStreetMap contributors.




