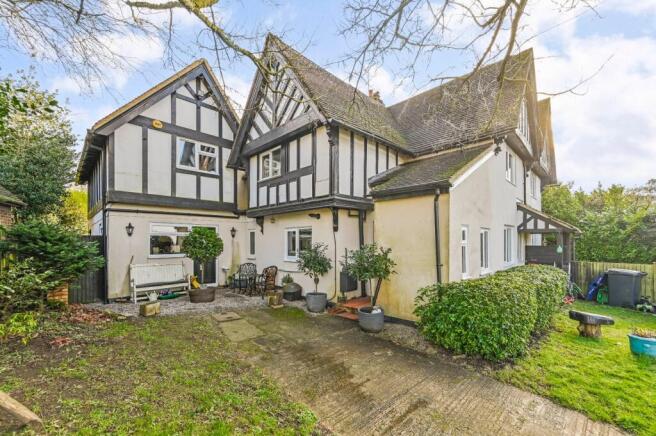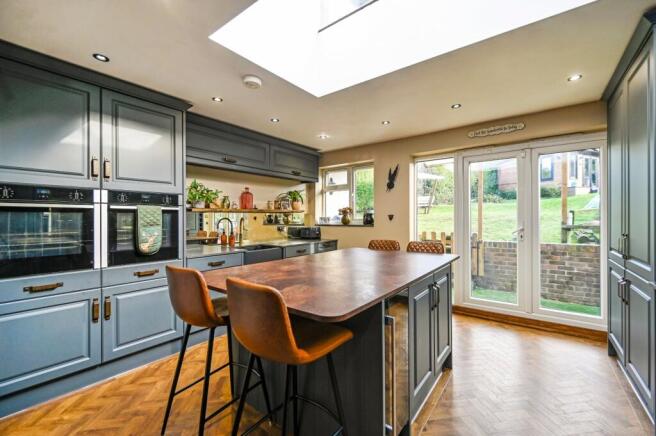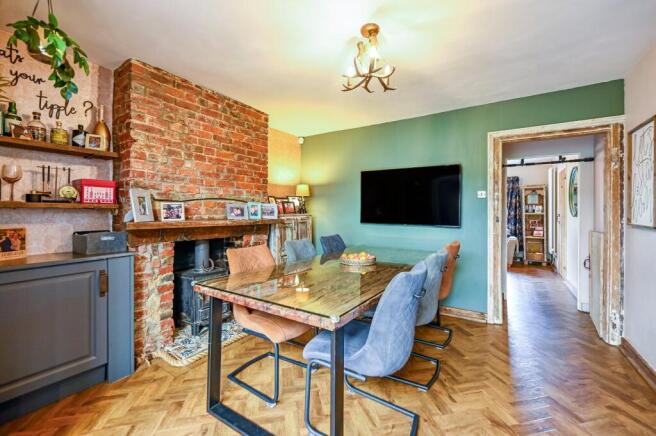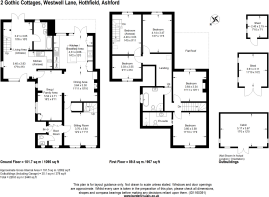
Gothic Cottages, Westwell Lane, Tutt Hill, Ashford, TN26

- PROPERTY TYPE
Semi-Detached
- BEDROOMS
5
- BATHROOMS
2
- SIZE
2,062 sq ft
192 sq m
- TENUREDescribes how you own a property. There are different types of tenure - freehold, leasehold, and commonhold.Read more about tenure in our glossary page.
Freehold
Key features
- Generous 4 bedroom Victorian house with attached 1 bed annexe
- Long front and rear gardens (about 0.3 of an acre in total)
- Off road parking for numerous cars.
- Outside cabin
- Open plan living accommodation
- Quiet hamlet location
- Short drive to Ashford International station (London St Pancras only 37 minutes)
Description
#TheGardenOfEngland
A stunning extended Victorian 4 bedroom house with attached 1 bedroom self contained annexe, plenty of off road parking (with new driveway), cabin/outside office and long gardens (extending to about 0.3 of an acre).
Conveniently located with easy access to Ashford International (with fast train to London St Pancras only 37 minutes) and the M20 motorway junction 9 just a short drive away.
2 Gothic Cottages is situated in a quiet residential road, in the semi-rural hamlet of Tutt Hill. Hothfield Common has 56.6 acres one of flora and fauna being one of the last remaining Heathlands in Kent managed by the Kent Wildlife Trust and being a site of biological special scientific interest. The nearby village of Charing is a short distance with shops, doctors surgery, school and a mainline railway station.
The thriving market town of Ashford has a wider range of facilities including modern retail outlets including Waitrose. Ashford International Station offers a fast train service to London St Pancras in just 37 minutes. The M20 motorway at Junction 9 is just a few miles away as is the A20.
2 Gothic Cottages
Built circa 1895, this is a beautiful example of a Victorian property retaining much charm and character. The current owners have sympathetically extended the property in keeping with the original character and created a stunning versatile family home with modern open plan living spaces and a generous size annexe. The annexe has a separate front door so that it does not impinge on the privacy of the main house. The main house entrance is just to the side of the property with useful boot room, cloakroom, sitting room with stairs to the first floor, snug/family/playroom and luxury kitchen/breakfast/dining room with feature fireplace and wood burning stove. The luxury kitchen has been comprehensively fitted with a range of painted shaker style units with bespoke handles and integrated appliances including double oven, induction hob and fridge/freezer. There is a central breakfast island with roof light above and further storage cupboards and a wine cooler. Double doors open onto the beautiful garden making this a great sociable space. Upstairs is equally spacious with three good size double bedrooms and a smaller double bedroom. The bedrooms enjoy part beamed vaulted ceilings and the master bedroom also benefits from a smart ensuite shower room. There is also a separate luxury family bathroom with bath, w/c, wash basin and shower cubicle.
Annexe
The annexe has a separate front door which leads you into the open plan kitchen/dining/sitting room. The kitchen is well fitted with range of base units with wood worksurfaces over and integrated fridge and electric hob. The sitting room area has double doors opening onto the garden and there is a smart bathroom to the side of the sitting room. Upstairs there is a decent double bedroom.
Note: There are doors from the house/annexe both upstairs and downstairs which could easily open up to incorporate the annexe into the main living space.
Both the house and annexe are in excellent order and early viewing is highly recommended.
Outside
Gardens
The long gardens are a real feature of the property. The front garden extends to about 75 ft with a new driveway to the front, new boundary fencing and double wooden gates. The rest of the front is laid to lawn with a path leading to the front door and annexe door. There is side access to the rear garden. This measures approximately 210ft long rear garden and is mostly lawn with some side borders and mature trees/planting. There are 2 wooden storage sheds and a relatively new garden cabin/gym/home office. The garden enjoys a sunny aspect with a good degree of seclusion.
In all around 0.3 of an acre.
Additional Information
Services – Main House: Mains electricity, water and drainage. Gas fired central heating.
Tenure – Freehold
Council Tax* – Band E
Flood Risk* – No risk
Broadband* – Yes
Mobile Signal* – Yes
* Data provided by ‘OnTheMarket.com’ Via ‘Sprift’.
Our Ref: AVS190158
Brochures
Particulars- COUNCIL TAXA payment made to your local authority in order to pay for local services like schools, libraries, and refuse collection. The amount you pay depends on the value of the property.Read more about council Tax in our glossary page.
- Band: E
- PARKINGDetails of how and where vehicles can be parked, and any associated costs.Read more about parking in our glossary page.
- Yes
- GARDENA property has access to an outdoor space, which could be private or shared.
- Yes
- ACCESSIBILITYHow a property has been adapted to meet the needs of vulnerable or disabled individuals.Read more about accessibility in our glossary page.
- Ask agent
Energy performance certificate - ask agent
Gothic Cottages, Westwell Lane, Tutt Hill, Ashford, TN26
Add an important place to see how long it'd take to get there from our property listings.
__mins driving to your place
Get an instant, personalised result:
- Show sellers you’re serious
- Secure viewings faster with agents
- No impact on your credit score



Your mortgage
Notes
Staying secure when looking for property
Ensure you're up to date with our latest advice on how to avoid fraud or scams when looking for property online.
Visit our security centre to find out moreDisclaimer - Property reference AVS190158. The information displayed about this property comprises a property advertisement. Rightmove.co.uk makes no warranty as to the accuracy or completeness of the advertisement or any linked or associated information, and Rightmove has no control over the content. This property advertisement does not constitute property particulars. The information is provided and maintained by Hobbs Parker Estate Agents, Ashford. Please contact the selling agent or developer directly to obtain any information which may be available under the terms of The Energy Performance of Buildings (Certificates and Inspections) (England and Wales) Regulations 2007 or the Home Report if in relation to a residential property in Scotland.
*This is the average speed from the provider with the fastest broadband package available at this postcode. The average speed displayed is based on the download speeds of at least 50% of customers at peak time (8pm to 10pm). Fibre/cable services at the postcode are subject to availability and may differ between properties within a postcode. Speeds can be affected by a range of technical and environmental factors. The speed at the property may be lower than that listed above. You can check the estimated speed and confirm availability to a property prior to purchasing on the broadband provider's website. Providers may increase charges. The information is provided and maintained by Decision Technologies Limited. **This is indicative only and based on a 2-person household with multiple devices and simultaneous usage. Broadband performance is affected by multiple factors including number of occupants and devices, simultaneous usage, router range etc. For more information speak to your broadband provider.
Map data ©OpenStreetMap contributors.





