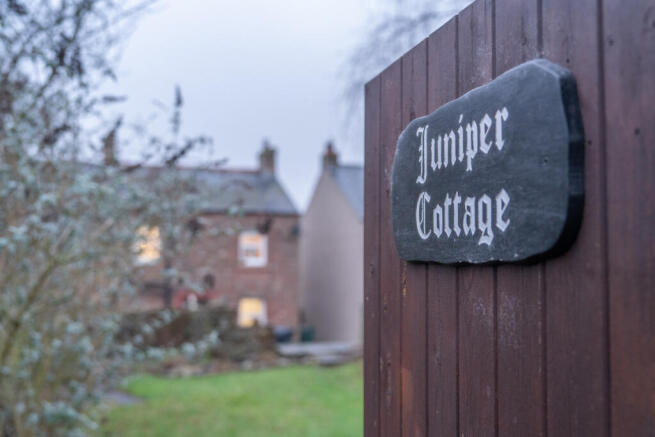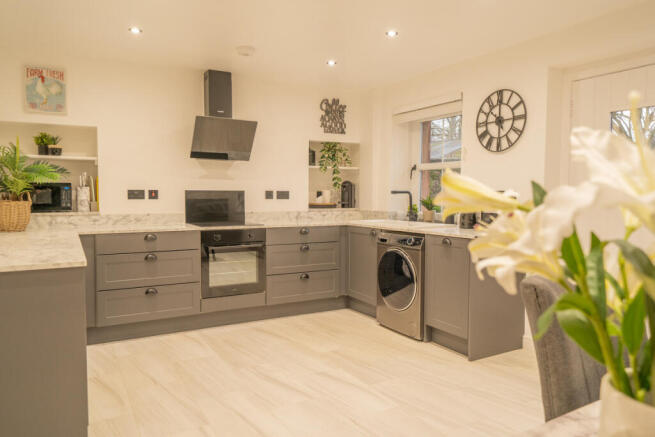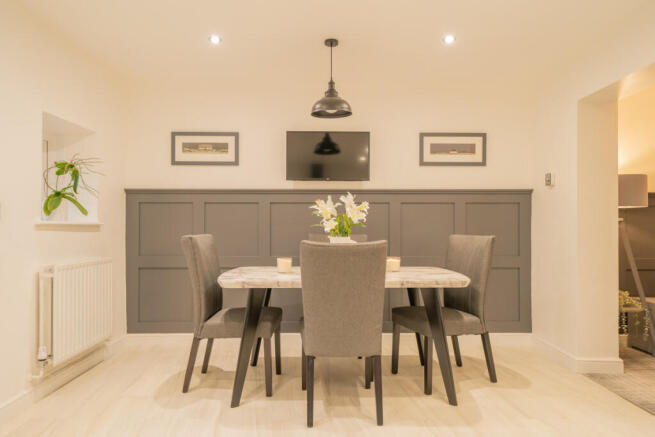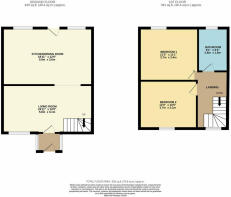
Long Marton, Appleby-in-westmorland, CA16

- PROPERTY TYPE
Cottage
- BEDROOMS
2
- BATHROOMS
1
- SIZE
Ask agent
- TENUREDescribes how you own a property. There are different types of tenure - freehold, leasehold, and commonhold.Read more about tenure in our glossary page.
Freehold
Key features
- Property Comes Furnished
- Extensive Rear South Facing Garden
- Two Double Bedrooms
- Luxurious Bathroom
- Beautiful Kitchen Diner
- Private Parking For Multiple Vehicles With Exterior Distribution Board Ready For EV Charger Installation
- Recently Refurbished To An Incredible Standard
- Located In The Beautiful Village Of Long Marton
- Ideal Holiday Let Potential
- Mature Front Garden
Description
The journey to Long Marton feels like an enchanting retreat from the everyday, offering a true sense of escape and tranquillity. Nestled at the end of a row of classic Victorian cottages, Juniper Cottage immediately exudes a warm, inviting atmosphere. Its blonde brickwork, complemented by rich sandstone lintels, adds unique character and charm to this striking home.
In front, the beautifully manicured gardens lend the cottage a quintessential "chocolate-box" appeal, welcoming visitors with an air of timeless elegance.
Inside, the attention to detail is stunning. Lovingly renovated over three years by its current owner, the property boasts an exquisite finish, blending traditional craftsmanship with modern comfort. Rich panelling, elegantly designed spaces, and cosy, light-filled rooms create a balance of contemporary flair and classic charm. This beautiful home also comes furnished. At the rear, discover an incredible garden sanctuary and private parking, completing the allure of this enchanting home.
Come along and explore Juniper Cottage in greater detail. Let its charm capture your heart.
Welcome home to Juniper Cottage...
ENTRANCE PORCH
Upon entering Juniper Cottage, you are greeted by a spacious, light-filled entrance porch that offers a warm welcome. With glazing on three sides, the space is airy and bright, the perfect place to kick off muddy boots after a stroll along the Pennine Way..
LIVING ROOM
The lounge is a beautifully balanced space where traditional charm meets modern luxury. A plush grey tartan carpet invites you in, while the focal point of the room is the stunning multifuel burner, nestled against an exposed sandstone wall. The traditional flagged sandstone hearth adds rustic charm, while a contemporary log-drop chandelier casts a warm glow over the space. A double-glazed sash window offers glimpses of the garden and the quaint village, enhancing the room’s serene atmosphere.
KITCHEN DINER
The kitchen is a true highlight of the property, combining stylish functionality with understated elegance. Sophisticated panelling in anthracite tones contrasts beautifully with the crisp Arctic Fox white walls. The bespoke cabinetry is both practical and visually appealing, and the kitchen is equipped with some integrated appliances, including an under-counter fridge, freezer, and a two-person dishwasher. A large sash window allows natural light to flood the space, offering views of the lush gardens and creating an inviting environment for cooking and dining.
BEDROOM ONE
Bedroom One is a serene and stylish space, offering stunning views over the garden and the surrounding landscape. With natural light pouring in from the south-facing window, this room feels fresh and airy. The luxurious carpet and modern panelling on the accent wall add elegance, while the fitted wardrobe provides ample storage space. This room is the perfect retreat for rest and relaxation.
BEDROOM TWO
Currently set up as a twin room, Bedroom Two offers flexibility and plenty of space. The double-glazed sash window provides views of the village lane and the front garden, filling the room with light and creating a welcoming atmosphere. Thoughtfully designed panelling in anthracite tones adds depth and sophistication to the space, while the muted colour palette creates a calm and tranquil environment.
BATHROOM
The family bathroom is a haven of relaxation, offering both practicality and style. The freestanding bath is the perfect place to unwind, while the drench shower offers a refreshing start to the day. The modern vanity unit and low-flush WC combine functionality with sophistication, ensuring that the bathroom is both beautiful and efficient. The patterned tile-effect flooring adds visual interest and complements the overall design, making this bathroom a true retreat.
GARDENS OF JUNIPER COTTAGE
Dual pathways welcome visitors to the front of the property, each leading to a gated entrance that enhances the home's charming curb appeal. A rear gate provides access to a pathway that runs along the side of the house, where the oil-fired boiler and oil tank are neatly housed in a dedicated exterior area.
The gravel path continues to a sunlit patio area, with a satisfying crunch underfoot, as the entire garden enjoys abundant southern exposure. A small garden shed is nestled in one corner beside a neighbouring gate. While a historic right of way exists for the adjacent property, it is seldom used, preserving the sense of privacy.
An elegantly painted, tiered deck offers an ideal space for alfresco dining, enhanced by discreet LED lighting to create an inviting ambiance after dusk. A lush upper lawn provides a soft, green landscape framed by mature plantings, offering a tranquil space to enjoy the outdoors. At the rear, a wall opens to a private parking area which will accommodate at least three vehicles. Installation of an EV point would make the perfect addition as all of the electrical prep work has been completed and ready for instillation.
SERVICES
Juniper Cottage is connected to mains drains and water, mains electricity, and boasts an excellent broadband service, ensuring modern living comforts in a rural setting.
DISCLAIMER
These particulars are believed to be accurate but are set out as a general guide only. They do not constitute any part of an offer or contract. Prospective purchasers should verify the accuracy of the details by inspection or other means. The property has not been tested for services or appliances, and these should be verified by the buyer on survey.
LIVING ROOM
10'2" x 19'0" (3.10m x 5.80m)
KITCHEN DINER
11'9" x 19'0" (3.60m x 5.80m)
BEDROOM TWO
10'2" x 12'1" (3.10m x 3.70m)
BEDROOM ONE
11'1" x 12'1" (3.40m x 3.70m)
BATHROOM
6'2" x 9'2" (1.90m x 2.80m)
Brochures
Brochure 1- COUNCIL TAXA payment made to your local authority in order to pay for local services like schools, libraries, and refuse collection. The amount you pay depends on the value of the property.Read more about council Tax in our glossary page.
- Band: B
- PARKINGDetails of how and where vehicles can be parked, and any associated costs.Read more about parking in our glossary page.
- Yes
- GARDENA property has access to an outdoor space, which could be private or shared.
- Yes
- ACCESSIBILITYHow a property has been adapted to meet the needs of vulnerable or disabled individuals.Read more about accessibility in our glossary page.
- Ask agent
Long Marton, Appleby-in-westmorland, CA16
Add an important place to see how long it'd take to get there from our property listings.
__mins driving to your place
Get an instant, personalised result:
- Show sellers you’re serious
- Secure viewings faster with agents
- No impact on your credit score
Your mortgage
Notes
Staying secure when looking for property
Ensure you're up to date with our latest advice on how to avoid fraud or scams when looking for property online.
Visit our security centre to find out moreDisclaimer - Property reference RX505745. The information displayed about this property comprises a property advertisement. Rightmove.co.uk makes no warranty as to the accuracy or completeness of the advertisement or any linked or associated information, and Rightmove has no control over the content. This property advertisement does not constitute property particulars. The information is provided and maintained by TAUK, Covering Nationwide. Please contact the selling agent or developer directly to obtain any information which may be available under the terms of The Energy Performance of Buildings (Certificates and Inspections) (England and Wales) Regulations 2007 or the Home Report if in relation to a residential property in Scotland.
*This is the average speed from the provider with the fastest broadband package available at this postcode. The average speed displayed is based on the download speeds of at least 50% of customers at peak time (8pm to 10pm). Fibre/cable services at the postcode are subject to availability and may differ between properties within a postcode. Speeds can be affected by a range of technical and environmental factors. The speed at the property may be lower than that listed above. You can check the estimated speed and confirm availability to a property prior to purchasing on the broadband provider's website. Providers may increase charges. The information is provided and maintained by Decision Technologies Limited. **This is indicative only and based on a 2-person household with multiple devices and simultaneous usage. Broadband performance is affected by multiple factors including number of occupants and devices, simultaneous usage, router range etc. For more information speak to your broadband provider.
Map data ©OpenStreetMap contributors.






