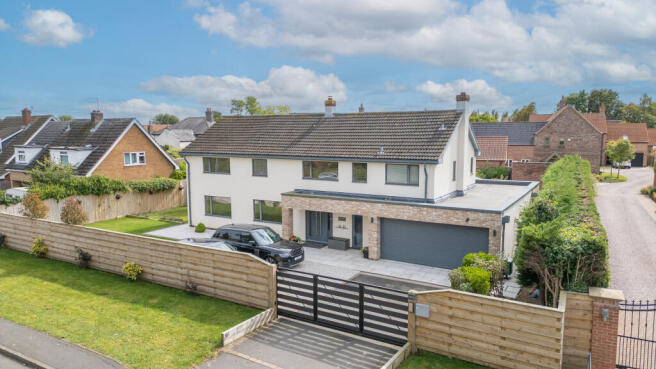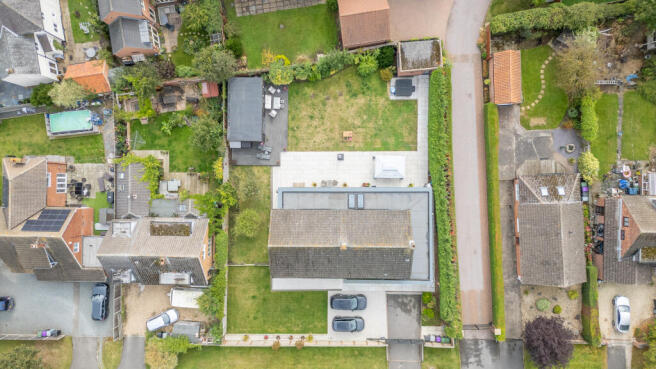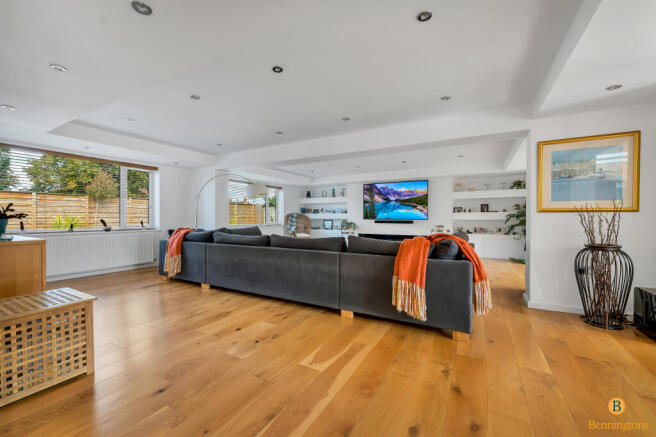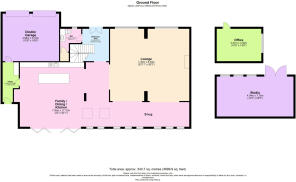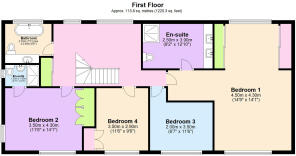Vicarage Lane, Long Bennington

- PROPERTY TYPE
Detached
- BEDROOMS
4
- BATHROOMS
3
- SIZE
2,917 sq ft
271 sq m
- TENUREDescribes how you own a property. There are different types of tenure - freehold, leasehold, and commonhold.Read more about tenure in our glossary page.
Freehold
Key features
- PART EXCHANGE CONSIDERED
- HIGH SPEC EXTENDED FAMILY HOME
- 0.28 ACRE
- OVER 3,500 SQ FT OF ACCOMMODATION
- FOUR DOUBLE BEDROOMS
- DRESSING ROOM & TWO EN-SUITES
- OPEN PLAN LIVING AREA
- UTILITY ROOM & DS WC
- GARAGING WITH AMPLE OFF ROAD PARKING
- ELECTRIC GATED ACCESS
Description
This stunning detached property boasts four bedrooms thoughtfully designed to provide the utmost comfort and privacy for its occupants. The centrepiece of this home is the exceptionally large principal bedroom with dressing area and lavish en-suite bathroom, offering a private sanctuary for relaxation and rejuvenation. A guest bedroom with its own en-suite adds further convenience for visiting family and friends, while a well-appointed family bathroom ensures every-day comfort for all residents.
The interior of the property is a showcase of contemporary design and high-quality finishes. A spacious entrance hall leads to a striking modern staircase, setting the tone for the elegance that awaits within. The open plan living area creates a wow factor, ideal for both intimate gatherings and grand entertaining. A high-spec kitchen with Corian worktops stands as a focal point in the home, blending functionality and style seamlessly.
The property offers electric gated access, providing security and peace of mind. Ample off-road parking further enhances the convenience of this beautiful home. For those who appreciate the perfect balance of work and leisure, an outdoor office with hardwiring offers a dedicated space for productivity. A substantial garden room, ideal for a games room or cinema, provides endless entertainment possibilities. Step outside to discover the expansive patio and lush lawn, beckoning you to embrace the beauty of outdoor living. The 0.28-acre plot offers endless possibilities for outdoor enjoyment and relaxation.
In summary, this property encapsulates luxury, comfort, and privacy in a picturesque village setting. With its thoughtful design, high-end features, and spacious layout, this executive home is a true sanctuary for those seeking a premium lifestyle.
Spec/Additional Information
Feature double entrance doors
Neville Johnson oak staircase
Oak flooring throughout excluding WC & Utility
Open plan with zonal living spaces; lounge, snug, dining & kitchen
Full width gas (log effect) fire - fully tiled surround with shelving
Revealed feature brickwork
Differential ceiling heights with recessed lighting
Extension with under floor heating
Set of 7-bifold aluminium doors
Fitted kitchen with Corian work tops & basin
Built-in Insinkerator, wastes disposal triple bin unit
Under counter strip lighting
Neff Appliances - double oven & oven
American Fridge Freezer with filtered water & ice maker
Loft access with pull down ladder and boarded loft
Airing cupboard with high pressure water system
Principal bedroom with dual set of double mirrored wardrobes and drawer units
Fully tiled en-suite with twin basin, walk-in shower and twin heated towel rail
Bedroom 2 & 4 with fitted wardrobes
Family bathroom with free standing bath with pillar/column tap
Studio with LVT flooring and hard wired for internet
Office with LVT flooring and hard worked for internet
Large Garage with electric garage up & over door
South Facing garden with extensive patio and 3 mature fruit trees to the side garden.
Secure Parking for multiple car with space to extend if required.
Dimensions
Entrance Hall: 13’0 x 10’9
Lounge: 23’11 x 26’3 (Open Plan)
Living Kitchen: 56’1 (full width of house/max) x 23’0
Utility: 13’3 x 5’4
Integral Garage: 18’8 x 15’9
Bedroom 1: 14’9 x 14’1 (excluding dressing area)
En-suite: 12’10 x 8’2
Guest Bedroom: 14’1 x 11’6
Bedroom: 11’6 x 9’6
Bedroom: 11’8 x 9’2
Bathroom: 8’6 x 7’3
Studio: 25’5 x 13’3
Office: 14’9 x 10’9
Part Exchange: The vendors will consider part exchange subject to location and price. Your property would need to be below £350,000 to be considered. For further information please contact Stuart at our office.
Anti Money Laundering Regulations
Under UK Law, Benningtons are required to carry out AML checks in line with regulations and guidance set out by HMRC. These checks include identifying the source of funds used to purchase a property and conducting identity checks on their customers. As an applicant, you will be charged a non-refundable fee of £35 (inclusive of VAT) per buyer for these checks. The fee covers data collection, manual checking, and monitoring. You will need to pay this amount directly to Movebutler and complete all Anti-Money Laundering (AML) checks before your offer can be formally accepted.
- COUNCIL TAXA payment made to your local authority in order to pay for local services like schools, libraries, and refuse collection. The amount you pay depends on the value of the property.Read more about council Tax in our glossary page.
- Band: F
- PARKINGDetails of how and where vehicles can be parked, and any associated costs.Read more about parking in our glossary page.
- Yes
- GARDENA property has access to an outdoor space, which could be private or shared.
- Yes
- ACCESSIBILITYHow a property has been adapted to meet the needs of vulnerable or disabled individuals.Read more about accessibility in our glossary page.
- Ask agent
Vicarage Lane, Long Bennington
Add an important place to see how long it'd take to get there from our property listings.
__mins driving to your place
Get an instant, personalised result:
- Show sellers you’re serious
- Secure viewings faster with agents
- No impact on your credit score
Your mortgage
Notes
Staying secure when looking for property
Ensure you're up to date with our latest advice on how to avoid fraud or scams when looking for property online.
Visit our security centre to find out moreDisclaimer - Property reference VZQ-48691432. The information displayed about this property comprises a property advertisement. Rightmove.co.uk makes no warranty as to the accuracy or completeness of the advertisement or any linked or associated information, and Rightmove has no control over the content. This property advertisement does not constitute property particulars. The information is provided and maintained by Benningtons, Covering Grantham and Newark. Please contact the selling agent or developer directly to obtain any information which may be available under the terms of The Energy Performance of Buildings (Certificates and Inspections) (England and Wales) Regulations 2007 or the Home Report if in relation to a residential property in Scotland.
*This is the average speed from the provider with the fastest broadband package available at this postcode. The average speed displayed is based on the download speeds of at least 50% of customers at peak time (8pm to 10pm). Fibre/cable services at the postcode are subject to availability and may differ between properties within a postcode. Speeds can be affected by a range of technical and environmental factors. The speed at the property may be lower than that listed above. You can check the estimated speed and confirm availability to a property prior to purchasing on the broadband provider's website. Providers may increase charges. The information is provided and maintained by Decision Technologies Limited. **This is indicative only and based on a 2-person household with multiple devices and simultaneous usage. Broadband performance is affected by multiple factors including number of occupants and devices, simultaneous usage, router range etc. For more information speak to your broadband provider.
Map data ©OpenStreetMap contributors.
