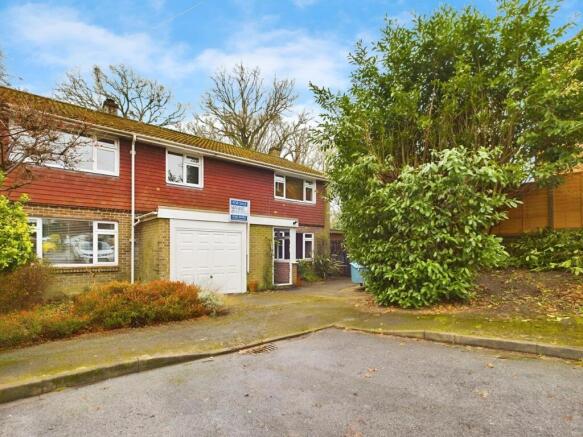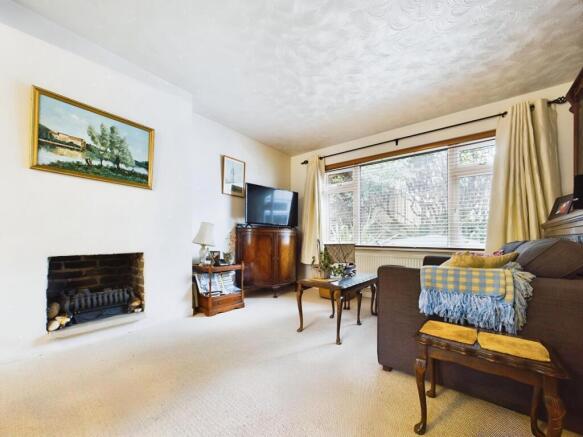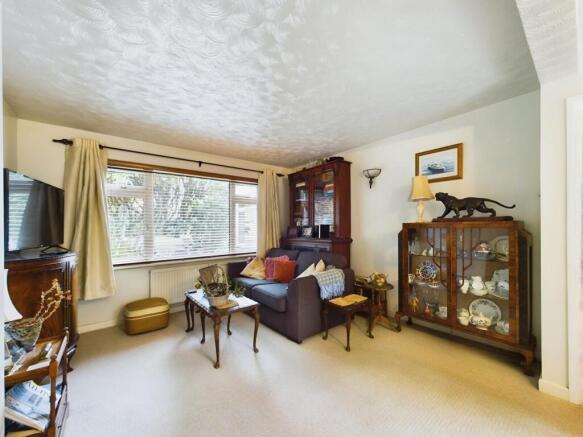Netley Lodge Close, Netley Abbey, Southampton, SO31

- PROPERTY TYPE
End of Terrace
- BEDROOMS
3
- BATHROOMS
2
- SIZE
Ask agent
- TENUREDescribes how you own a property. There are different types of tenure - freehold, leasehold, and commonhold.Read more about tenure in our glossary page.
Freehold
Key features
- Three Bedroom End of Terrace Property
- Sizeable Gardens With Driveway Parking And A Garage
- Bathroom And Shower Room
- Close Proximity To Local Amenities and Green Spaces
- Popular Residential Location In Netley Abbey
Description
This delightful three-bedroom end of terrace property is nestled at the end of the quiet and sought after Netley Lodge Close in the popular village of Netley Abbey. The dwelling was built in the early 1970s of brick elevations under a pitched tiled roof and benefits from double glazing and gas fired heating. Occupying a sizeable plot, the property boasts a large rear garden which lies adjacent to local woodland. There are gardens to the front of the house and a driveway providing off-road parking and leading to the garage. The ground floor comprises a hallway, lounge diner and kitchen. The first-floor accommodation has previously been reconfigured from its original four-bedroom layout, and now offers three bedrooms, a family bathroom and shower room.
Conveniently located for the village, local train station and The Royal Victoria Country park, this lovely property is perfect for those seeking a comfortable home in close proximity to green spaces, picturesque walks and the numerous leisure activities offered on the well-regarded Southampton Water. Call us today to arrange a viewing and experience firsthand all this lovely property has to offer.
The Local Area
The property is set in Netley Abbey and is situated in close proximity to Netley Abbey Ruins and Southampton Water. Netley is the most complete surviving abbey built by the Cistercian monks in southern England. Almost all the walls of its 13th century church still stand, together with many monastic buildings.
The Royal Victoria Country Park is also a short stroll from the property with its idyllic parkland with fabulous water views, a coffee shop and beach front access. Royal Victoria Country Park, once the home of the biggest military hospital in the Victorian Empire, this 200-acre site is now ideal for relaxation and leisure. All that remains of the hospital is the chapel, which acts as a heritage centre providing history of the hospital. It also has a 150-foot (46 m) viewing tower, providing views over the park, and across Southampton Water to Hythe, and on a clear day, as far as Southampton itself.
Schooling in the area is particularly attractive, with Netley Abbey Infant and Junior Schools being situated nearby. The Hamble School in Satchell Lane is the catchment school for 11–16-year-olds. The village is also well catered for by pre-schools and nurseries.
Netley village offers a range of local shops and a choice of public houses. Public transport is well catered for with Netley train station linking Portsmouth and Southampton and onward journey links to London Waterloo, it is also within close distance of local sailing clubs.
Porch
Upon entering the property, you are welcomed by an enclosed porch offering space to de-boot and hang your outdoor wear.
Hallway
A door opens into the hallway, with a door into the kitchen and stairs rising to the first floor.
Kitchen
The modern kitchen comprises a comprehensive range of matching wall and floor mounted units with a work surface over. A 1½ bowl sink and engraved drainer sit beneath rear elevation window providing views over the garden. A glazed door allows access into the rear garden. This kitchen will prove popular with culinary enthusiasts and boasts a number of integrated appliances including a built -in double electric oven and microwave, five burner gas hob with an extractor hood above and a dishwasher.
Lounge Diner
A door opens into the well-proportioned lounge diner which is a light and airy space, perfect for relaxing and unwinding. There is a front elevation window and sliding patio doors to the rear aspect, opening onto the patio. A recess within the chimney breast allows space for a fire or log burner if desired.
Landing
Ascending to the first floor, the landing offers doors to all rooms and a loft hatch.
Bedroom One
Bedroom one is a spacious double room with a large front elevation window and an alcove housing a wash hand basin with a vanity unit beneath.
Bedroom Two
Bedroom two offers a front elevation window and a built-in cupboard providing useful storage.
Bedroom Three
Bedroom three benefits from a rear elevation window and two built-in storage cupboards.
Family Bathroom
The family bathroom comprises a panel enclosed bath with a mixer tap and handheld shower attachment, a wash hand basin with a vanity unit beneath, a low-level WC and a bidet.
Shower Room
The shower room offers a shower cubicle and a combination toilet, sink and storage unit.
Front Of Property
The property is approached by a driveway providing off road parking and leading to a garage with an up and over door. The garage itself benefits from power and lighting. The front garden contains a number of established shrubs, and a side gate allows pedestrian access into the rear garden.
Rear Of Property
The private and secluded rear garden is deceptively spacious, extends along the rear of neighbouring properties and backs onto local woodland. There is a vast array of established trees and shrubs. A patio area, adjacent to the dwelling, provides the ideal spot for al fresco dining.
Additional Information
COUNCIL TAX BAND: C - Eastleigh Borough Council. Charges 2024/25 £1947.58.
UTILITIES: Mains gas, electricity, water and drainage.
Viewings strictly by appointment with Manns and Manns only. To arrange a viewing please contact us.
Brochures
Brochure 1- COUNCIL TAXA payment made to your local authority in order to pay for local services like schools, libraries, and refuse collection. The amount you pay depends on the value of the property.Read more about council Tax in our glossary page.
- Band: C
- PARKINGDetails of how and where vehicles can be parked, and any associated costs.Read more about parking in our glossary page.
- Driveway
- GARDENA property has access to an outdoor space, which could be private or shared.
- Yes
- ACCESSIBILITYHow a property has been adapted to meet the needs of vulnerable or disabled individuals.Read more about accessibility in our glossary page.
- Ask agent
Netley Lodge Close, Netley Abbey, Southampton, SO31
Add an important place to see how long it'd take to get there from our property listings.
__mins driving to your place
About Manns & Manns, Southampton
1 & 2 Brooklyn Cottages, Portsmouth Road, Lowford, Bursledon, Southampton, SO31 8EP



Your mortgage
Notes
Staying secure when looking for property
Ensure you're up to date with our latest advice on how to avoid fraud or scams when looking for property online.
Visit our security centre to find out moreDisclaimer - Property reference 28619695. The information displayed about this property comprises a property advertisement. Rightmove.co.uk makes no warranty as to the accuracy or completeness of the advertisement or any linked or associated information, and Rightmove has no control over the content. This property advertisement does not constitute property particulars. The information is provided and maintained by Manns & Manns, Southampton. Please contact the selling agent or developer directly to obtain any information which may be available under the terms of The Energy Performance of Buildings (Certificates and Inspections) (England and Wales) Regulations 2007 or the Home Report if in relation to a residential property in Scotland.
*This is the average speed from the provider with the fastest broadband package available at this postcode. The average speed displayed is based on the download speeds of at least 50% of customers at peak time (8pm to 10pm). Fibre/cable services at the postcode are subject to availability and may differ between properties within a postcode. Speeds can be affected by a range of technical and environmental factors. The speed at the property may be lower than that listed above. You can check the estimated speed and confirm availability to a property prior to purchasing on the broadband provider's website. Providers may increase charges. The information is provided and maintained by Decision Technologies Limited. **This is indicative only and based on a 2-person household with multiple devices and simultaneous usage. Broadband performance is affected by multiple factors including number of occupants and devices, simultaneous usage, router range etc. For more information speak to your broadband provider.
Map data ©OpenStreetMap contributors.




