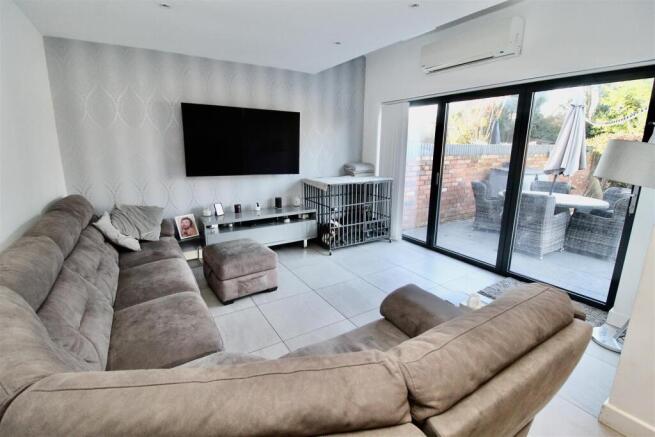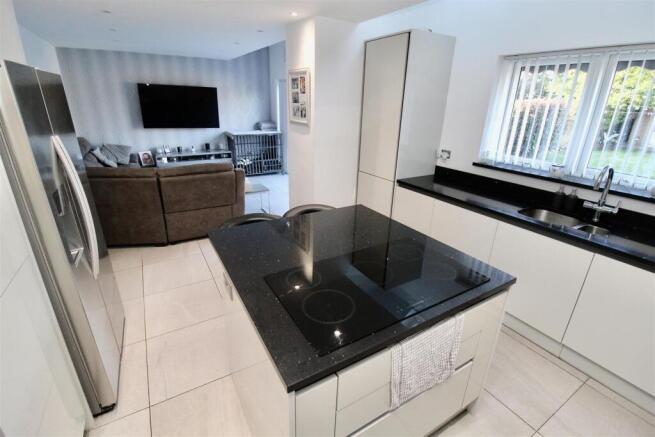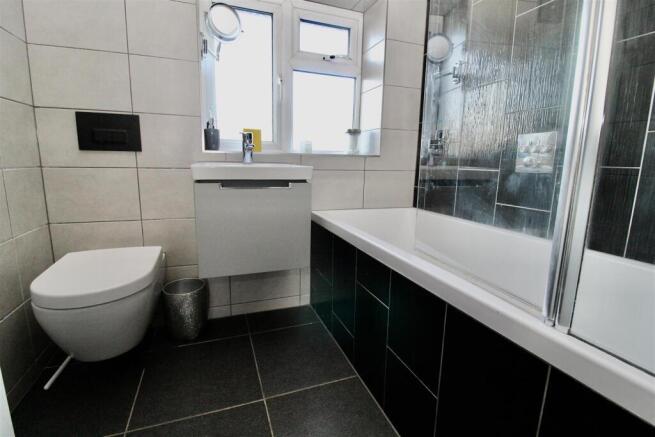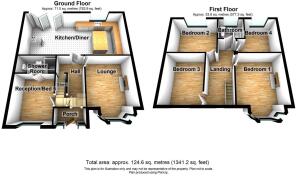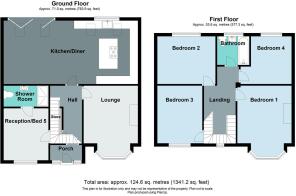
Chester Road, Kingshurst, Birmingham

- PROPERTY TYPE
Semi-Detached
- BEDROOMS
5
- BATHROOMS
2
- SIZE
Ask agent
- TENUREDescribes how you own a property. There are different types of tenure - freehold, leasehold, and commonhold.Read more about tenure in our glossary page.
Freehold
Key features
- Extended
- Four/Five Bedrooms
- Downstairs Shower Room
- Air Conditioning to Kitchen/Dining Room
- Under Floor Heating to Kitchen/Dining Room
- Good Size Garden
- Great Size Driveway
- Modern Open Plan Kitchen/Diner/Sitting Room
- Semi-Detached
- Traditional Build
Description
If you are looking for a LARGER style property with a LARGER ACCOMMODATING DRIVEWAY then this is the property for you. The Rear EXTENDED KITCHEN AREA also has the benefit of AIR CONDITIONING which we all know we need in the UK due to Global Warming. The rear garden of this property is SOUTH FACING GARDEN and has the benefit of BI-FOLD DOORS allowing the rear of the property to open through to the garden area - What more could you ask for? Large Driveway, Five Bedrooms, Downstairs Shower Room EN-SUITE. Private Lounge to the front. FOUR further bedrooms upstairs and a family Bathroom. And to top it all off The rear garden is a great size for families and offers further potential for a summer house without minimising the garden area. Energy Efficiency Rating:- D
Approach - The property is set back in the service road, so not directly on the main Chester Road which is partially concealed via the lawn and mature shrubbery areas between the service road and the main part of Chester Road.
Front Garden/Driveway - Fence borders to either side of the generous driveway area providing off road parking for MULTIPLE vehicles, the driveway consists of decorative mixed monochrome stone area, and a complimenting grey block paved area with lighting inset to the floor, also creating a pathway to the side access gate which allows direct side access to the rear garden area, a security light to the front and a double glazed door to:-
Entrance Porch - 1.14m x 0.94m (3'9" x 3'1") - Enclosed entrance porch with double glazed windows to the front either side of the entrance door, spotlight inset to the ceiling area, Quarry style tiling to the floor area, and an Oak style partly decorative glazed door to:-
Entrance Hallway - 3.43m x 1.96m max to include stairs area (11'3" x - Radiator, stairs rising to the first floor tiered landing area, cloak cupboard under the stairs which also has access through to the further reception room/fifth bedroom. Parquet original flooring and doors to:-
Reception Room One - 4.11m into bay 3.53m min x 3.33m (13'6" into bay 1 - Double glazed extended angled bay window to the front, decorative picture rail to the walls and ceiling rose to the ceiling area. Oak flooring, and two modern style grey flat column radiators to the walls.
Further Reception Room/Fifth Bedroom (Accessed Via - 3.25m x 2.59m (10'8" x 8'6") - This area would of originally been the garage area, but this could be utilised as a reception room or downstairs fifth bedroom for a family member with restricted mobility. Double glazed window to the front, radiator, spotlights inset to the ceiling and a door to:-
Downstairs Shower Room - Suite comprised of a shower cubicle housing a boiler fed rainfall shower above and a further detachable shower head. Low flush WC and a wash hand basin with a mixer tap over inset to a vanity unit providing storage below. Tiling to the walls, tiling to the floor, spotlight inset to the ceiling and a ladder style radiator.
Open Plan Kitchen/Dining/Reception Room - 8.23m x 3.86m (27' x 12'8" ) - Kitchen Area :- Range of Wren high gloss design wall mounted and floor standing base units with a Granite work surface over with matching up-stands incorporating an inset stainless steel effect Belfast sink. The sink has a INSTANT BOILING WATER TAP over, and the modern style kitchen has the benefit of a matching central island with storage below, breakfast bar area and an integrated five burner Induction hob with an extractor inset to the ceiling area. Further integral appliances consist of two AEG ovens side by side between wait and chest height for ease of use, one has the benefit of an AEG plate warmer below, and an AEG microwave to the side. Beko under unit washer drier, Neff under unit dishwasher, and last but not least a larder design 50/50 Matrix fridge freezer. Spotlights inset to the ceiling, tiling to the floor area with the benefit of under floor heating below, a double glazed window to the rear, and two Velux style double glazed windows also to the rear with blinds incorporated. The units themselves have clever concealed pull our spice racks, and swivel corner baskets utilising the space to the maximum. Multiple chrome finish sockets to the walls and central island area some with USB's.
Dining Room/Reception Area:- Tiling to the floor area with the benefit of under floor heating below, triple bi-fold double glazed doors to the rear allowing access to the rear garden area, and two double glazed Velux windows also to the rear with blinds incorporated. There is a Toshiba air-con unit to this area situated over the bi-fold doors.
First Floor -
Landing Area Tier One - Decorative leaded design stained glass effect window part way up the stairs on the lower tier of the landing, and a door to the side allowing access to:-
Bedroom Three - 3.45m x 2.72m (11'4" x 8'11") - Double glazed window to the front, radiator, wood effect flooring and a decorative picture rail to the walls.
Landing Area Tier Two - Loft access via the hatch area with a pull down ladder and benefit of a light, radiator and further doors to:-
Bedroom One - 4.11m into bay 3.48m to wall x 3.30m (13'6" into b - Double glazed extended angled bay window to the front, and a radiator.
Bedroom Two - 3.73m x 2.72m (12'3" x 8'11") - Double glazed window to the rear, radiator, and wood effect flooring.
Bedroom Four - 2.92m x 2.31m (9'7" x 7'7") - Double glazed window to the rear, and wood effect flooring. Currently used as storage hence no photograph representing this room.
Bathroom - 1.93m x 1.75m (6'4" x 5'9") - Suite comprised of a panelled bath with a shower screen to the side which also has a shelf incorporated, boiler fed rainfall shower head over and a further detachable shower head incorporated. The controls for the bath and the shower are inset to the wall creating a modern luxury feel to the bathroom area. Concealed flush WC with the flush control inset to the wall creating a modern luxury feel, and a wash hand basin with a mixer tap over inset to a vanity unit providing storage below. Spotlights inset to the ceiling area, tiling to the wall areas with a decorative chrome effect trim, and tiling to the walls. Spotlights inset to the ceiling, under floor heating below the tiled floor and a double glazed window to the rear.
Outside -
South Facing Rear Garden - Porcelain tile patio area laid over two tiers and extending to one side creating a pathway to the access gate at the side of the property giving direct access to the front garden area. Garden laid mainly to lawn with mature shrubbery and flower bed borders to the sides and to the rear, mixture of wall and fence borders surrounding the rear garden area. Four modern style up/down lights to the rear of the property, an outside tap, and three double outside electrical sockets, one to the side of the bi-fold doors, one just past the red bush/plant of the left hand side of the rear garden and the last one is to the front of the brick built storage shed at the rear of the garden with a further paved patio area to one side.
Brochures
Chester Road, Kingshurst, BirminghamTourBrochure- COUNCIL TAXA payment made to your local authority in order to pay for local services like schools, libraries, and refuse collection. The amount you pay depends on the value of the property.Read more about council Tax in our glossary page.
- Band: D
- PARKINGDetails of how and where vehicles can be parked, and any associated costs.Read more about parking in our glossary page.
- Driveway
- GARDENA property has access to an outdoor space, which could be private or shared.
- Yes
- ACCESSIBILITYHow a property has been adapted to meet the needs of vulnerable or disabled individuals.Read more about accessibility in our glossary page.
- Ask agent
Chester Road, Kingshurst, Birmingham
Add an important place to see how long it'd take to get there from our property listings.
__mins driving to your place
Get an instant, personalised result:
- Show sellers you’re serious
- Secure viewings faster with agents
- No impact on your credit score
Your mortgage
Notes
Staying secure when looking for property
Ensure you're up to date with our latest advice on how to avoid fraud or scams when looking for property online.
Visit our security centre to find out moreDisclaimer - Property reference 33629884. The information displayed about this property comprises a property advertisement. Rightmove.co.uk makes no warranty as to the accuracy or completeness of the advertisement or any linked or associated information, and Rightmove has no control over the content. This property advertisement does not constitute property particulars. The information is provided and maintained by Prime Estates, Castle Bromwich. Please contact the selling agent or developer directly to obtain any information which may be available under the terms of The Energy Performance of Buildings (Certificates and Inspections) (England and Wales) Regulations 2007 or the Home Report if in relation to a residential property in Scotland.
*This is the average speed from the provider with the fastest broadband package available at this postcode. The average speed displayed is based on the download speeds of at least 50% of customers at peak time (8pm to 10pm). Fibre/cable services at the postcode are subject to availability and may differ between properties within a postcode. Speeds can be affected by a range of technical and environmental factors. The speed at the property may be lower than that listed above. You can check the estimated speed and confirm availability to a property prior to purchasing on the broadband provider's website. Providers may increase charges. The information is provided and maintained by Decision Technologies Limited. **This is indicative only and based on a 2-person household with multiple devices and simultaneous usage. Broadband performance is affected by multiple factors including number of occupants and devices, simultaneous usage, router range etc. For more information speak to your broadband provider.
Map data ©OpenStreetMap contributors.
