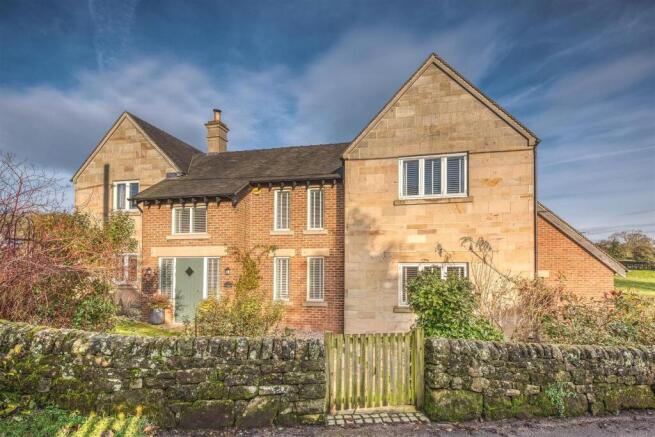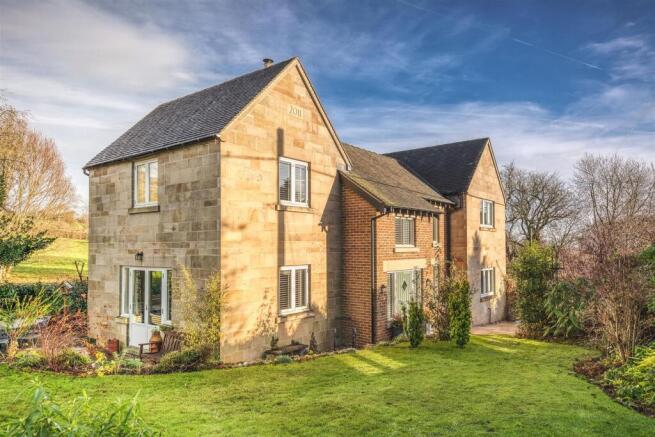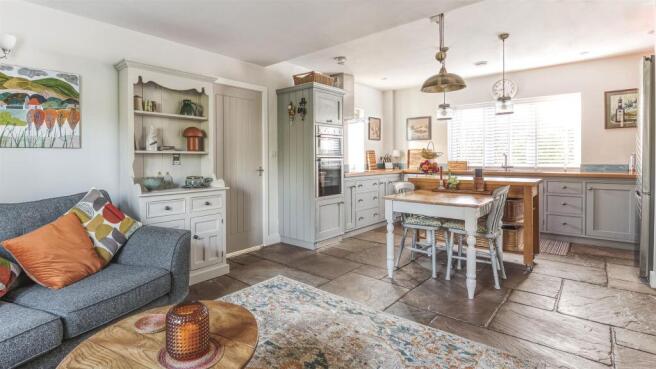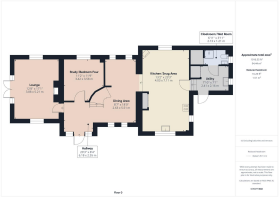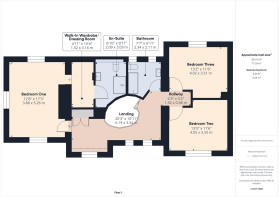
The Smithy, Wootton, Ellastone, Ashbourne

- PROPERTY TYPE
Detached
- BEDROOMS
4
- BATHROOMS
3
- SIZE
1,852 sq ft
172 sq m
- TENUREDescribes how you own a property. There are different types of tenure - freehold, leasehold, and commonhold.Read more about tenure in our glossary page.
Freehold
Key features
- Fabulous Detached Home - Built in 2011 - 1, 851 sq. ft
- Charming Hamlet Location - Only 5 Miles to Ashbourne
- Lovely Countryside Views - Attractive Country Non-Through Road
- Lounge with Log Burner
- Study/Bedroom Four
- Wonderful Living Kitchen/Dining Room
- Three Generous Bedrooms & Three Bathrooms
- Beautiful Garden Plot - 0.2 acre
- Large Driveway
- Garage Space ( Planning Permission For Garage - see Vendor )
Description
The heart of the home is a lovely living kitchen/dining room, designed to be both functional and inviting, making it perfect for family gatherings or hosting friends. With four/three well-proportioned bedrooms and three bathrooms, there is plenty of room for family or guests, ensuring everyone has their own private space.
Outside, the 0.2 acre sunny garden plot is a delightful space for outdoor activities, gardening, or simply enjoying the fresh air. The large driveway accommodates parking for up to three vehicles, and there is also planning permission in place for a garage, offering further potential for the new owner.
This beautiful home is a rare find in a peaceful setting, making it an excellent opportunity for those looking to embrace a serene lifestyle in the heart of the countryside. Whether you are a growing family or seeking a quiet retreat, this property is sure to impress.
Fast Fibre Internet Speed & MHVR ( Mechanical Ventilation Heat Recovery )
Wootton is a beautiful conservation area. Viewing is strongly recommended.
The Location - The Smithy is nicely set back along an attractive country non-through road, offering walks into the Peak National District, Ellastone and beyond. Wootton has a very active Cricket Club and in the neighbouring village of Ellastone there is a local village hall, The Duncombe Arms public house where they offer award winning pub classics and fine dining in addition to guest accommodation.
The market towns of Ashbourne (just 5 miles in distance) and Uttoxeter (just 8 miles in distance). There are a number of golf courses in the area and Uttoxeter Race Course. Schools in the area are Denstone Primary School, Thomas Alleyne’s Secondary School and JCB Academy. For private education there are Abbotsholme and Denstone College, both less than 5 miles away.
Wootton is a noted conservation area with Parish room and ideally placed with easy commuting to Derby (16 miles) and the JCB Factory is also convenient. Nottingham and Manchester are both 50 minutes (32 and 36 miles respectively). The A50 dual carriageway some 7 miles to the south and provides onward travel to East Midlands International Airport, 40 minutes and the M1 32 miles approximately. The M6 is 30 minutes (24 miles approximately).
Accommodation -
Ground Floor -
Entrance Hall - 6.18 x 2.55 (20'3" x 8'4") - With entrance door with inset window and matching double glazed side windows, two further additional double glazed windows all having fitted blinds, stone flagged floors with underfloor heating and feature curved staircase with attractive balustrade leading to first floor.
Lounge - 5.21 x 3.88 (17'1" x 12'8") - With chimney breast with attached oak lintel incorporating log burning stove and raised stone hearth, patterned wood flooring with underfloor heating, matching skirting boards and windowsills, countryside views, triple aspect, double glazed widows to front, triple glazed to rear, double glazed French doors opening onto lovely gardens and internal oak veneer door.
Study/Bedroom Four - 3.58 x 3.42 (11'8" x 11'2") - With matching patterned wood flooring with underfloor heating, countryside views, triple glazed window and internal oak veneer door.
Dining Area - 5.51 x 2.63 (18'0" x 8'7") - With matching stone flagged floors with underfloor heating and two triple glazed windows both having fitted blinds and countryside views.
Living Kitchen - 7.11 x 4.03 (23'3" x 13'2") -
Snug Area - With charming corner multi- burning stove, countryside views, open space leading into kitchen area, stone flagged floors with underfloor heating and triple glazed window.
Kitchen Area - With one and a half stainless steel sink unit with chrome mixer tap, a comprehensive range of fitted base cupboards including drawers with solid wood worktops, AEG induction hob with stainless steel extractor hood over, built-in Neff double electric fan assisted oven, space for fridge/freezer, stone flagged floors with underfloor heating, two double glazed windows both having fitted blinds, spotlights to ceiling and open space leading into snug area.
Pantry Cupboard - With louvre doors, fitted shelving and light.
Utility Room - 2.41 x 2.16 (7'10" x 7'1") - With single stainless steel sink unit with chrome mixer tap, fitted base cupboards, wood worktops, plumbing for automatic washing machine, space for tumble dryer, underfloor heating, vaulted ceiling incorporating Velux skylight window, cupboard housing the heat recovery unit, double glazed window with fitted blind, built-in utility cupboard and front access door with inset window.
Cloakroom/Wet Room - 2.13 x 1.21 (6'11" x 3'11") - With underfloor heating, low level WC, fitted washbasin, shower tiled splash-backs, vaulted ceiling with Velux skylight window, cupboard housing the high-efficiency hot water cylinder and double glazed obscure window with fitted blind.
First Floor -
Landing - A charming landing with feature curved balustrade and handrail, high ceiling, small seating area, three doble glazed windows all having fitted blinds and built-in double storage cupboard with shelving housing the heat recovery unit.
Double Bedroom One - 5.26 x 3.88 (17'3" x 12'8") - With triple aspect countryside views, two double glazed windows with fitted blinds, triple glazed window fitted blind to rear, open square archway leading into walk-in wardrobe/dressing room area and internal door.
Walk-In Wardrobe/Dressing Room - 3.16 x 1.52 (10'4" x 4'11") - With fitted clothes rail, shelving, vaulted ceiling with Velux style skylight window, open square archway leading into bedroom and internal door giving access to en-suite.
En-Suite Wet Room - 3.03 x 2.09 (9'11" x 6'10") - With WC, fitted washbasin, shower, tiled splash-backs, under floor heating, vaulted ceiling with Velux style skylight window, shaver point, heated chrome towel rail/radiator and internal door.
Double Bedroom Two - 4.05 x 3.50 (13'3" x 11'5") - With double glazed window with fitted blind and internal door.
Double Bedroom Three - 4.02 x 3.51 (13'2" x 11'6") - With fitted shelving, countryside views, triple glazed window to rear with roller blind and internal door.
Family Bathroom - 2.34 x 2.11 (7'8" x 6'11") - With bath with shower over and curved shower screen door, washbasin, low level WC, tiled splash-backs, shaver point, heated chrome towel rail/radiator, vaulted ceiling incorporating Velux style skylight window, under floor heating, two further double glazed windows both having fitted blinds, countryside views and internal door.
Lovely Gardens - Being of a true delight and asset to the sale of this particular property is its lovely, well kept gardens with shaped lawns, a varied selection of shrubs, plants, trees, Indian stone pathways, natural stone retaining walls, Indian stone patios, laurel hedges and countryside views. Timber shed, greenhouse and child’s Wendy house.
Driveway - A tarmac driveway provides car standing spaces for three cars. Electric car charging point.
Garage Space - We believe that planning permission has been granted for a garage. (See vendor for further details).
Council Tax - F - East Staffordshire
Brochures
The Smithy, Wootton, Ellastone, AshbourneBrochure- COUNCIL TAXA payment made to your local authority in order to pay for local services like schools, libraries, and refuse collection. The amount you pay depends on the value of the property.Read more about council Tax in our glossary page.
- Band: F
- PARKINGDetails of how and where vehicles can be parked, and any associated costs.Read more about parking in our glossary page.
- Driveway
- GARDENA property has access to an outdoor space, which could be private or shared.
- Yes
- ACCESSIBILITYHow a property has been adapted to meet the needs of vulnerable or disabled individuals.Read more about accessibility in our glossary page.
- Ask agent
The Smithy, Wootton, Ellastone, Ashbourne
Add an important place to see how long it'd take to get there from our property listings.
__mins driving to your place



Your mortgage
Notes
Staying secure when looking for property
Ensure you're up to date with our latest advice on how to avoid fraud or scams when looking for property online.
Visit our security centre to find out moreDisclaimer - Property reference 33629887. The information displayed about this property comprises a property advertisement. Rightmove.co.uk makes no warranty as to the accuracy or completeness of the advertisement or any linked or associated information, and Rightmove has no control over the content. This property advertisement does not constitute property particulars. The information is provided and maintained by Fletcher & Company, Duffield. Please contact the selling agent or developer directly to obtain any information which may be available under the terms of The Energy Performance of Buildings (Certificates and Inspections) (England and Wales) Regulations 2007 or the Home Report if in relation to a residential property in Scotland.
*This is the average speed from the provider with the fastest broadband package available at this postcode. The average speed displayed is based on the download speeds of at least 50% of customers at peak time (8pm to 10pm). Fibre/cable services at the postcode are subject to availability and may differ between properties within a postcode. Speeds can be affected by a range of technical and environmental factors. The speed at the property may be lower than that listed above. You can check the estimated speed and confirm availability to a property prior to purchasing on the broadband provider's website. Providers may increase charges. The information is provided and maintained by Decision Technologies Limited. **This is indicative only and based on a 2-person household with multiple devices and simultaneous usage. Broadband performance is affected by multiple factors including number of occupants and devices, simultaneous usage, router range etc. For more information speak to your broadband provider.
Map data ©OpenStreetMap contributors.
