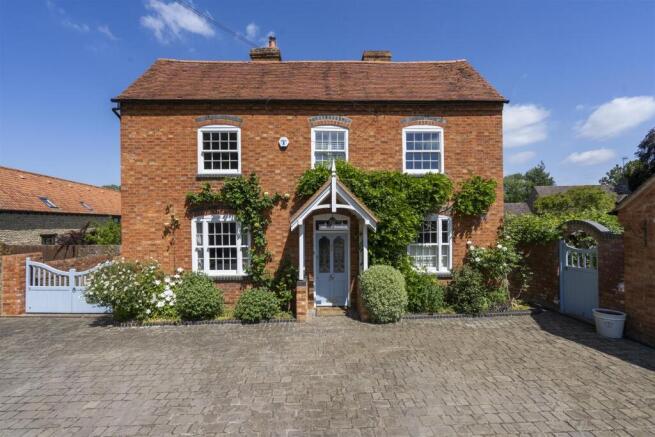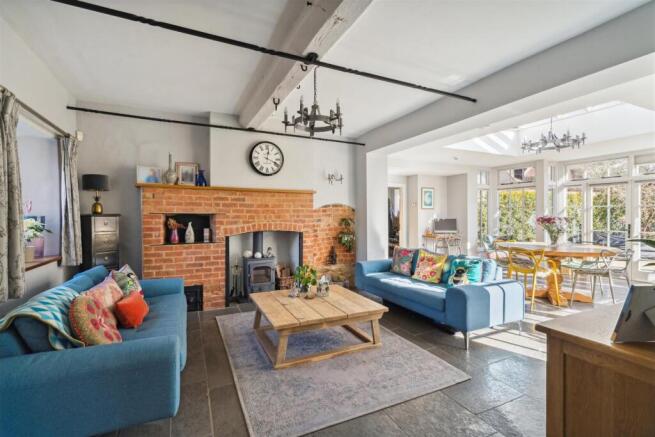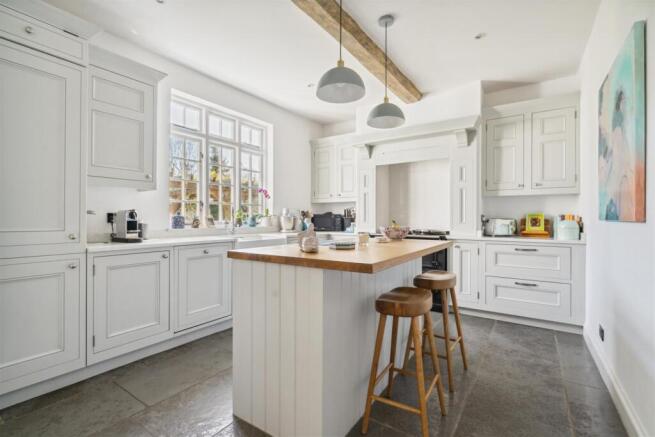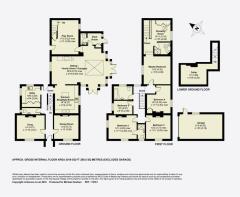4 Dag Lane, Stoke Goldington, Newport Pagnell
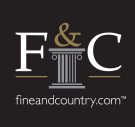
- PROPERTY TYPE
Detached
- BEDROOMS
5
- BATHROOMS
3
- SIZE
3,000 sq ft
279 sq m
- TENUREDescribes how you own a property. There are different types of tenure - freehold, leasehold, and commonhold.Read more about tenure in our glossary page.
Freehold
Description
Property Walk Through - A stained glass door opens into a long hallway with Victorian style tiled flooring. This hallway extends towards a stable door at the rear which opens to a sheltered kitchen garden and a staircase leading down to a dry lined cellar with power and light. Doors from the hallway open to a sitting room with a window to the front of the property and displaying a fine cast iron fireplace with decorative tile inserts. Also accessed from the hallway are a further reception room which also looks towards the front of the property and is currently in use as a study. This room also displays a splendid cast iron fireplace. A cloakroom and the utility room complete the accommodation available from the hallway. The utility room is well furnished with a “Butler” sink and integrated washing machine in addition to a good range of cupboard units having “Quartz” work surfaces over. Original meat hooks are still in situ.
There is open access to the kitchen/breakfast room again well furnished with a vast array of wall and floor cabinets. Integrated to the kitchen are a dish washer and fridge freezer whilst a former fireplace houses an oil fired “AGA” oven. A central island unit has a custom built breakfast bar inclusive of additional drawers and storage cabinets arranged under a beech work surface. The flooring is tiled and steps down to the family room and magnificent orangery. Within the family area there is a feature brick fireplace giving evidence of an original oven and housing a wood burning stove. The family room is open to the Orangery which is double glazed and of hardwood construction. There is a central lantern roof with chandelier under and two sets of double doors incorporated within this extensively glazed addition. Window openers are arranged at a high level. A further reception room being either a snug or a playroom is located adjacent to the family room and provides a secondary staircase to the first floor Master bedroom suite. The convenient Boot room is also accessed from the Orangery having half height wall tiling, a fitted cabinet and a door opening to the gardens. An additional Cloakroom with wash basin and WC is available within the Boot room.
First Floor
A staircase rises from the entrance hall to the first floor landing with accommodation available from lobbies extending to both left and right. The Master suite can be found to the right, a superb room having a vaulted ceiling with exposed timbers and two decorative niches in the subtle shape of cathedral windows. Double aspect windows allow excellent natural light. To complete the Master suite there is a dressing area with built in wardrobes and an en suite shower room comprising a large shower room with a glazed screen, wash basin and WC. This room is extensively tiled and has a heated towel rail.
Also available from this lobby is another double bedroom retaining a former fireplace and having a built in cupboard and shelving.
The lobby extending to the left at first floor level accesses three further bedrooms, one with en suite facilities and also the family bathroom. The guest bedroom with en suite shower is a good size double bedroom which has an original fireplace. Within the en suite facility there is a shower with a glazed screen, wash basin and WC. The additional bedrooms on this wing provide for one double and one single bedroom, the double room enjoying views over open countryside to the front and the single room providing access to the loft space. The family bathroom has a three piece suite with a luxuriant slipper bath mounted on ball and claw pedestals, wash basin in vanity surround and WC. There is a hand held “Victorian” style shower attachment fitted to the bath.
Outside - The property is approached down a quiet village lane, the lane terminating to traffic at Chestnut Farmhouse. The frontage is entirely block paved allowing parking for several vehicles and accessing the larger than average brick built garage which has a mezzanine floor, window and personal door into the gardens. A small pair of double gates to the side open to allow more secure parking if required. This area also provides a kitchen garden with raised beds which can also be accessed direct from the property. The gardens are enclosed to all sides by wooden fencing and stone walling. The gardens are of a good size interestingly bisected by a stone wall with a prolific fruit garden to one side and more formal gardens to the other. The fruit garden is well stocked with various trees producing pears, plums, apples and cherries which are neatly defined within clipped privet hedging. A block paved footpath meanders between the fruit trees towards two large sheds at the bottom of the garden which are Ideal for storage and workshop usage. The area of more formal garden is predominantly lawned with deep borders of plants and shrubs and a central shrubbery shows conifers and planting. An illuminated pergola stands directly to the rear of the property on an area of hard landscaping being ideal for al fresco dining on those long summer evenings. Flower beds border this sitting area set within a dwarf brick wall.
Location - Stoke Goldington has convenient local shopping in nearby Newport Pagnell with further more Artisan shopping available in the market town of Olney some 4 miles distant. Major shopping and leisure outlets can be found in the thriving and rapidly expanding city of MIlton Keynes. The village is well positioned for access to the M1 motorway at junctions 14 and 15 and main line rail from Milton Keynes Central for travel to London Euston and the North. Luton Airport is within an hours travel and serves flights on European Air Routes. Heathrow, Gatwick and Stansted airports serve destinations further afield.
Newport Pagnell about 3 miles
Milton Keynes about 5 miles
Olney about 4 miles
Milton Keynes main line rail about 7 miles (London 35 minutes)
M1 junction 14 about 4 miles
Disclaimer - Whilst we endeavour to make our sales particulars accurate and reliable, if there is any point which is of particular importance to you please contact the office and we will be pleased to verify the information for you. Do so, particularly if contemplating travelling some distance to view the property. The mention of any appliance and/or services to this property does not imply that they are in full and efficient working order, and their condition is unknown to us. Unless fixtures and fittings are specifically mentioned in these details, they are not included in the asking price. Some items may be available subject to negotiation with the Vendor.
Note To Purchaser/S - “Note for Purchasers
In order that we meet legal obligations, should a purchaser have an offer accepted on any property marketed by us they will be required to undertake a digital identification check. We use a specialist third party service to do this. There will be a non refundable charge of £18 (£15+VAT) per person, per purchase, for this service.
Buyers will also be asked to provide full proof of, and source of, funds - full
details of acceptable proof will be provided upon receipt of your offer.
We may recommend services to clients, to include financial services and solicitor recommendations, for which we may receive a referral fee, typically between £0 and £200.
Brochures
4 Dag Lane, Stoke Goldington, Newport Pagnell- COUNCIL TAXA payment made to your local authority in order to pay for local services like schools, libraries, and refuse collection. The amount you pay depends on the value of the property.Read more about council Tax in our glossary page.
- Band: G
- PARKINGDetails of how and where vehicles can be parked, and any associated costs.Read more about parking in our glossary page.
- Yes
- GARDENA property has access to an outdoor space, which could be private or shared.
- Yes
- ACCESSIBILITYHow a property has been adapted to meet the needs of vulnerable or disabled individuals.Read more about accessibility in our glossary page.
- Ask agent
4 Dag Lane, Stoke Goldington, Newport Pagnell
Add an important place to see how long it'd take to get there from our property listings.
__mins driving to your place
Get an instant, personalised result:
- Show sellers you’re serious
- Secure viewings faster with agents
- No impact on your credit score
Your mortgage
Notes
Staying secure when looking for property
Ensure you're up to date with our latest advice on how to avoid fraud or scams when looking for property online.
Visit our security centre to find out moreDisclaimer - Property reference 33629916. The information displayed about this property comprises a property advertisement. Rightmove.co.uk makes no warranty as to the accuracy or completeness of the advertisement or any linked or associated information, and Rightmove has no control over the content. This property advertisement does not constitute property particulars. The information is provided and maintained by Fine & Country, Milton Keynes. Please contact the selling agent or developer directly to obtain any information which may be available under the terms of The Energy Performance of Buildings (Certificates and Inspections) (England and Wales) Regulations 2007 or the Home Report if in relation to a residential property in Scotland.
*This is the average speed from the provider with the fastest broadband package available at this postcode. The average speed displayed is based on the download speeds of at least 50% of customers at peak time (8pm to 10pm). Fibre/cable services at the postcode are subject to availability and may differ between properties within a postcode. Speeds can be affected by a range of technical and environmental factors. The speed at the property may be lower than that listed above. You can check the estimated speed and confirm availability to a property prior to purchasing on the broadband provider's website. Providers may increase charges. The information is provided and maintained by Decision Technologies Limited. **This is indicative only and based on a 2-person household with multiple devices and simultaneous usage. Broadband performance is affected by multiple factors including number of occupants and devices, simultaneous usage, router range etc. For more information speak to your broadband provider.
Map data ©OpenStreetMap contributors.
