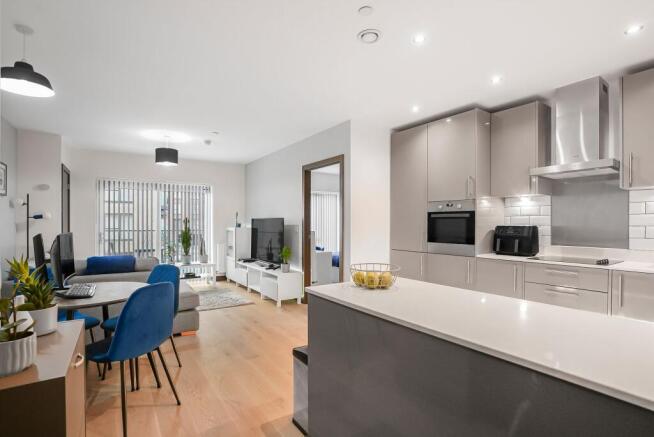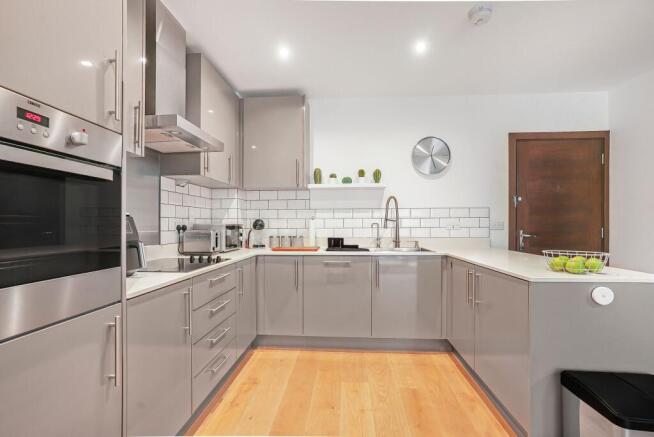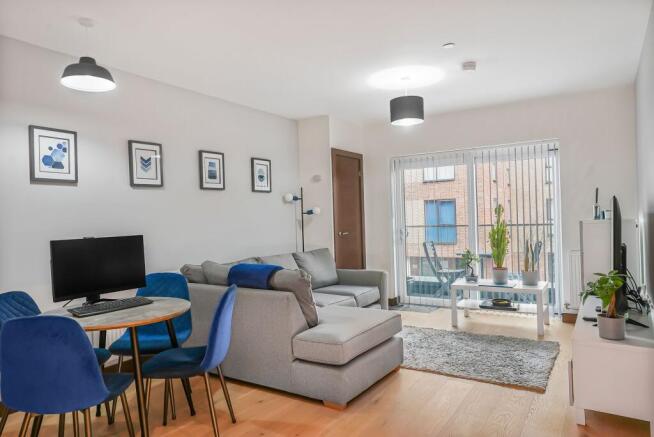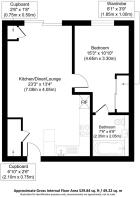
Fairfax Drive, Prospects Place, SS0

- PROPERTY TYPE
Flat
- BEDROOMS
1
- BATHROOMS
1
- SIZE
527 sq ft
49 sq m
Key features
- Contemporary living experience in a stunning one-bedroom flat built in 2021.
- High-quality interiors and premium finishes throughout.
- Stylish open-plan living area with private balcony, white oak wood flooring and designer kitchen.
- Fully equipped kitchen with integrated Zanussi appliances and sleek quartz worktops.
- Master bedroom with fitted wardrobes and ample space for king-size furniture.
- Designer bathroom with clever storage solutions and stylish touch temperature controls.
- Secure covered parking and ample additional storage space.
- Quiet location within the development away from road noise.
- 8-minute walk to Prittlewell Station with direct links to London.
- Long lease of over 120 years making it a secure investment opportunity.
Description
GUIDE PRICE £190,000 to £200,000 Experience contemporary living at its finest in this stunning, as-new one-bedroom flat, built in 2021. Located on the first floor of a modern development, this property boasts high-quality interiors and premium finishes throughout.
The stylish open-plan living area features white oak wood flooring and a designer kitchen with sleek quartz worktops. The kitchen is equipped with a full range of integrated Zanussi appliances, including a fridge/freezer, oven, induction hob with extractor hood, dishwasher, and washer/dryer, plus an instant boiling and filtered water tap. There’s ample space for relaxing and entertaining, and from the comfortable lounge, you can step directly onto your private balcony – the perfect spot for enjoying a morning coffee or evening drink.
The master bedroom impresses with its larger than average size, fitted wardrobes, and ample space for king-size bedroom furniture. The beautifully appointed designer bathroom features clever storage solutions, a bath with a powerful shower over, and stylish touch temperature controls. Ample additional storage space and energy-efficient features further enhance the practicality of this home. Residents also benefit from secure covered parking.
Set back from the road within the development, this flat offers a peaceful environment with minimal traffic noise. Ideally located just an 8-minute walk from Prittlewell Station, with direct links to London, this property offers excellent transport connections. While this building doesn't have a lift, this lovely flat is conveniently located on the first floor, requiring just one set of stairs. This also means lower service charges! With a long lease of over 120 years, this is a secure and highly desirable investment opportunity. Contact us today to arrange a viewing.
General Specification
Forest oak doors with polished chrome ironmongery, matching door-linings, architraves and skirtings
White oak flooring to entrance, living area, dining area, kitchen and cupboards
Quality carpets with underlay to bedroom
Deep fitted wardrobes to master bedroom
Television and telephone points to living area and master bedroom
USB double power sockets to living room, kitchen and master bedroom
Smoke alarm and CO2 detectors
UPVC double glazed windows and doors
Audio entry system to apartments accessed via communal entrance doors
Designer Kitchens
Quartz stone worktops and upstands
Stainless steel splashback to hob
Full range of integrated appliances from Zanussi: Stainless steel electric fan oven, induction hob, Fridge/freezer, Washer/dryer, Dishwasher
Caple stainless steel chimney extractor
Fascino stainless steel sink with oversized single bowl and integrated removable chopping board
Fascino designer curved tap with clipped hose-spray extension
Fascino instant boiling water tap
Integrated stainless steel soap dispenser
LED lighting under kitchen wall units
Luxury Bathroom
Fascino digitally controlled smart tap
Smart mirror with LED lighting, shaver socket, digital clock and de-mist pad
Vanity units with integrated storage space
Sleek arctic white sinks, beautifully finished with a silky matt feel
Arctic white shower trays and baths in matt finish with sleek stainless steel waste cover
RAK Ceramics Hygiene+ WC with RAKRimless™ pan and soft-close ergonomic design seat
Fascino smart shower and smart bath
Heated chrome towel rails
RAK Ceramics porcelain wall and floor tiles
Low-level LED strip lighting to bath
EPC Rating: B
Entrance
Audio entry system to apartments accessed via communal entrance doors, access to double cupboard, thermastatic heating control, Forest oak doors, White oak flooring.
Double storage cupboard
2.1m x 0.75m
Open-plan kitchen
3.43m x 2.8m
Quartz stone worktops and upstands, Stainless steel splashback to hob, Full range of integrated appliances from Zanussi: Stainless steel electric fan oven, induction hob, Fridge/freezer, Washer/dryer, Dishwasher, Caple stainless steel chimney extractor, Fascino stainless steel sink with oversized single bowl and integrated removable chopping board, Fascino designer curved tap with clipped hose-spray extension, Fascino instant boiling water tap, Integrated stainless steel soap dispenser, LED lighting under kitchen wall units.
Lounge/Diner
4.17m x 3.57m
With Private Outdoor Space, White oak flooring, Forest oak doors, UPVC double glazed windows and doors, Television and telephone points, USB double power sockets, Smoke alarm and CO2 detectors.
Boiler Cupboard
0.75m x 0.5m
Bedroom
4.65m x 3.3m
Forest oak doors with polished chrome ironmongery, matching door-linings, architraves and skirtings, Quality carpets with underlay to bedroom, Deep fitted wardrobes, Television and telephone points, USB double power, UPVC double glazed windows. Access to:
Bathroom
2.35m x 2.05m
Fascino digitally controlled smart tap, Smart mirror with LED lighting, shaver socket, digital clock and de-mist pad, Vanity units with integrated storage space, Sleek arctic white sinks, beautifully finished with a silky matt feel, Arctic white shower trays and baths in matt finish with sleek stainless steel waste cover, RAK Ceramics Hygiene+ WC with RAKRimless™ pan and soft-close ergonomic design seat, Fascino smart shower and smart bath, Heated chrome towel rail, RAK Ceramics porcelain wall and floor tiles, Low-level LED strip lighting to bath.
Parking - Car port
Secure covered allocated parking
- COUNCIL TAXA payment made to your local authority in order to pay for local services like schools, libraries, and refuse collection. The amount you pay depends on the value of the property.Read more about council Tax in our glossary page.
- Band: B
- PARKINGDetails of how and where vehicles can be parked, and any associated costs.Read more about parking in our glossary page.
- Covered
- GARDENA property has access to an outdoor space, which could be private or shared.
- Communal garden
- ACCESSIBILITYHow a property has been adapted to meet the needs of vulnerable or disabled individuals.Read more about accessibility in our glossary page.
- Ask agent
Energy performance certificate - ask agent
Fairfax Drive, Prospects Place, SS0
Add an important place to see how long it'd take to get there from our property listings.
__mins driving to your place
Get an instant, personalised result:
- Show sellers you’re serious
- Secure viewings faster with agents
- No impact on your credit score
Your mortgage
Notes
Staying secure when looking for property
Ensure you're up to date with our latest advice on how to avoid fraud or scams when looking for property online.
Visit our security centre to find out moreDisclaimer - Property reference c85a2678-caf3-455d-8e5e-b9a820e2503b. The information displayed about this property comprises a property advertisement. Rightmove.co.uk makes no warranty as to the accuracy or completeness of the advertisement or any linked or associated information, and Rightmove has no control over the content. This property advertisement does not constitute property particulars. The information is provided and maintained by Blackshaw Homes, Southend. Please contact the selling agent or developer directly to obtain any information which may be available under the terms of The Energy Performance of Buildings (Certificates and Inspections) (England and Wales) Regulations 2007 or the Home Report if in relation to a residential property in Scotland.
*This is the average speed from the provider with the fastest broadband package available at this postcode. The average speed displayed is based on the download speeds of at least 50% of customers at peak time (8pm to 10pm). Fibre/cable services at the postcode are subject to availability and may differ between properties within a postcode. Speeds can be affected by a range of technical and environmental factors. The speed at the property may be lower than that listed above. You can check the estimated speed and confirm availability to a property prior to purchasing on the broadband provider's website. Providers may increase charges. The information is provided and maintained by Decision Technologies Limited. **This is indicative only and based on a 2-person household with multiple devices and simultaneous usage. Broadband performance is affected by multiple factors including number of occupants and devices, simultaneous usage, router range etc. For more information speak to your broadband provider.
Map data ©OpenStreetMap contributors.





