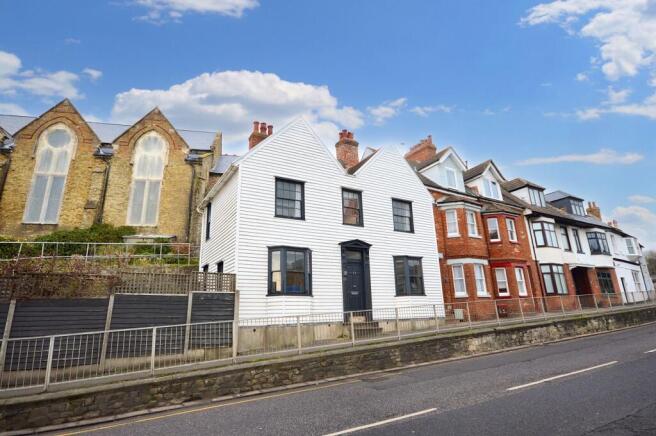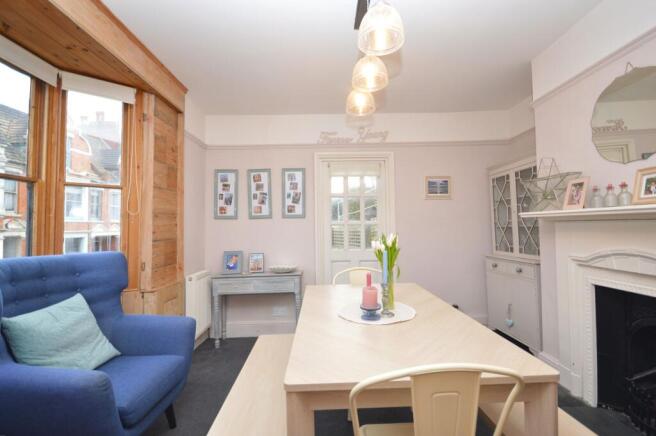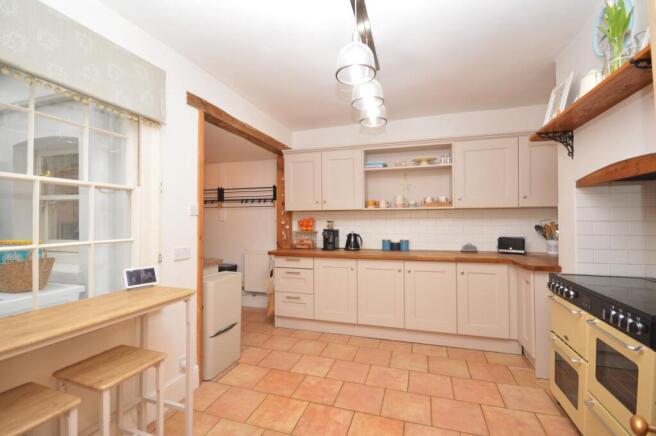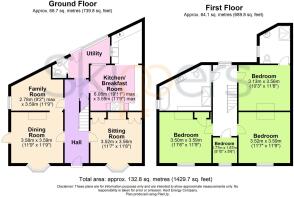
Sandgate Hill, Sandgate, CT20

- PROPERTY TYPE
End of Terrace
- BEDROOMS
3
- BATHROOMS
2
- SIZE
1,399 sq ft
130 sq m
- TENUREDescribes how you own a property. There are different types of tenure - freehold, leasehold, and commonhold.Read more about tenure in our glossary page.
Freehold
Key features
- Offers in the Region of £500,000
- Beautiful Grade II Listed Seaside Cottage
- Three / Four Bedrooms
- Seafront on Your Doorstep
- Victorian Extension to Kitchen
- Secluded Courtyard Garden
- Wealth of Period Features
- Three Reception Rooms
Description
The outside space of this property is a true highlight, featuring a nice side courtyard garden with decking areas to soak up the sun or unwind in the fresh sea breeze. A rear gate provides convenient side access, making it easy to bring in groceries or outdoor furniture. For parking, residents can utilise on-street spaces on Sandgate Hill or the surrounding roads. Whether you're looking for a permanent seaside residence or a holiday home retreat, this property offers the best of both worlds - a historic coastal cottage with modern comforts and easy access to the beach just steps from your doorstep. Don't miss out on this opportunity to own a piece of Sandgate's seaside charm - schedule a viewing today and experience the beauty and tranquillity this property has to offer.
EPC Rating: E
Entrance Hall
6m x 1.68m
Solid wooden front door with original exposed wooden floorboards which has been lovingly restored, Stairs to first floor landing with carpeted stairs, Original door frames with panelled doors, two radiators, one located by front door and one by rear extension door, understairs storage cupboard with doors to:
Lounge
3.56m x 4.01m
Wooden sash single glazed bay windows to front of property, fitted roller blinds, carpeted floor coverings, built in exposed wood storage cupboards in recesses around fireplace, lovely fireplace with open fire, two radiators and picture rail.
Dining Room
Wooden single glazed sash bay windows to the front of the property with wooden single glazed door to the courtyard garden. Feature original fire and surround with carpeted floor coverings and two radiators.
Snug
2.7m x 3.56m
Wooden sash single glased window to the side looking into courtyard garden, carpeted floor coverings, radiator, fitted blind, interlinking door runs from dining room into snug also, well decorated room.
Kitchen
3.59m x 3.19m
Sash wooden single glazed window into the utility room, matching wall and base units with a modern feel, solid wooden worktop, space for freestanding fridge/freezer, space for freestanding range style cooker, breakfast bar, part tiled walls, radiator, opening to extension of the kitchen.
Extension to Kitchen
3.03m x 2.11m
Matching units to kitchen, granite worktop with integrated dishwasher, wall mounted boiler, wooden sash window out to the utility room, Belfast style sunken sink, tiled floors, radiator with drying rack above.
Utility Room
2.78m x 1.17m
Lean-to utility room, wooden perspex paneled roof, wooden double glazed windows, solid wooden door, tiled flooring, plumbing for washing machine, space for tumble dryer, bifold door into the wc.
WC
1.38m x 0.85m
Wooden single glazed window with closed coupled wc, tiled floors, radiator, hand basin and extractor fan.
Bedroom
3.6m x 3.15m
Wooden single glazed sash window to rear, carpeted floor coverings, original fireplace and a radiator. Door to - :
En-Suite
2.58m x 2.13m
Wooden single glazed window to side of property, walk in shower, pedestal hand basin, closed coupled WC, Radiator and slate tiled floor.
Bedroom
3.59m x 3.52m
Wooden single glazed sash window to front of property, carpeted floor coverings, original fireplace, loft hatch and a radiator.
Bedroom
3.58m x 3.49m
Wooden single glazed sash window to front of property, carpeted floor coverings, original fireplace, built-in wardrobe, radiator and a smaller loft hatch.
Nursery / Office
1.64m x 1.8m
Wooden single glazed sash window to front of property, carpeted floor covering and a radiator.
Bathroom
3.57m x 2.93m
Recently fitted bathroom, single glazed sash window to side, lovely roll top style bath, large vanity hand basin with underneath storage, tiled splash-back, large mirror with lights either side, closed coupled WC with Burlington style toilet, walk in shower with drench effect, removable shower head, sunken shelf with tiled surround inside the shower, large drop down loft hatch, designer heated towel rail and tiled floors.
Garden
Nice side courtyard garden with decking areas and rear gate for side access.
Parking - On street
On street parking on Sandgate Hill or surrounding roads.
- COUNCIL TAXA payment made to your local authority in order to pay for local services like schools, libraries, and refuse collection. The amount you pay depends on the value of the property.Read more about council Tax in our glossary page.
- Band: D
- LISTED PROPERTYA property designated as being of architectural or historical interest, with additional obligations imposed upon the owner.Read more about listed properties in our glossary page.
- Listed
- PARKINGDetails of how and where vehicles can be parked, and any associated costs.Read more about parking in our glossary page.
- On street
- GARDENA property has access to an outdoor space, which could be private or shared.
- Private garden
- ACCESSIBILITYHow a property has been adapted to meet the needs of vulnerable or disabled individuals.Read more about accessibility in our glossary page.
- Ask agent
Energy performance certificate - ask agent
Sandgate Hill, Sandgate, CT20
Add an important place to see how long it'd take to get there from our property listings.
__mins driving to your place
Your mortgage
Notes
Staying secure when looking for property
Ensure you're up to date with our latest advice on how to avoid fraud or scams when looking for property online.
Visit our security centre to find out moreDisclaimer - Property reference e46711d6-7870-41dd-9a95-af08b4a63e12. The information displayed about this property comprises a property advertisement. Rightmove.co.uk makes no warranty as to the accuracy or completeness of the advertisement or any linked or associated information, and Rightmove has no control over the content. This property advertisement does not constitute property particulars. The information is provided and maintained by Skippers Estate Agents, Cheriton. Please contact the selling agent or developer directly to obtain any information which may be available under the terms of The Energy Performance of Buildings (Certificates and Inspections) (England and Wales) Regulations 2007 or the Home Report if in relation to a residential property in Scotland.
*This is the average speed from the provider with the fastest broadband package available at this postcode. The average speed displayed is based on the download speeds of at least 50% of customers at peak time (8pm to 10pm). Fibre/cable services at the postcode are subject to availability and may differ between properties within a postcode. Speeds can be affected by a range of technical and environmental factors. The speed at the property may be lower than that listed above. You can check the estimated speed and confirm availability to a property prior to purchasing on the broadband provider's website. Providers may increase charges. The information is provided and maintained by Decision Technologies Limited. **This is indicative only and based on a 2-person household with multiple devices and simultaneous usage. Broadband performance is affected by multiple factors including number of occupants and devices, simultaneous usage, router range etc. For more information speak to your broadband provider.
Map data ©OpenStreetMap contributors.





