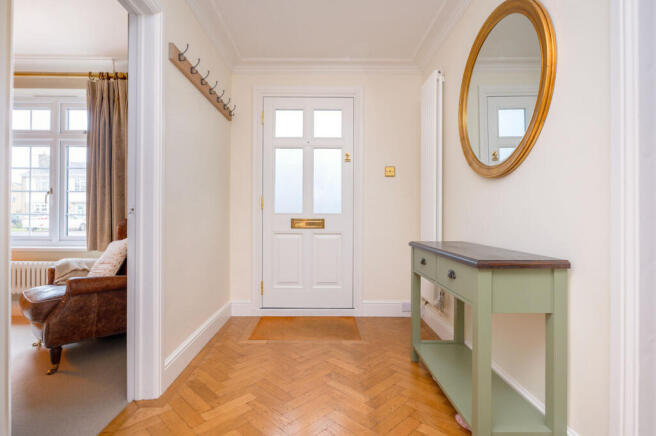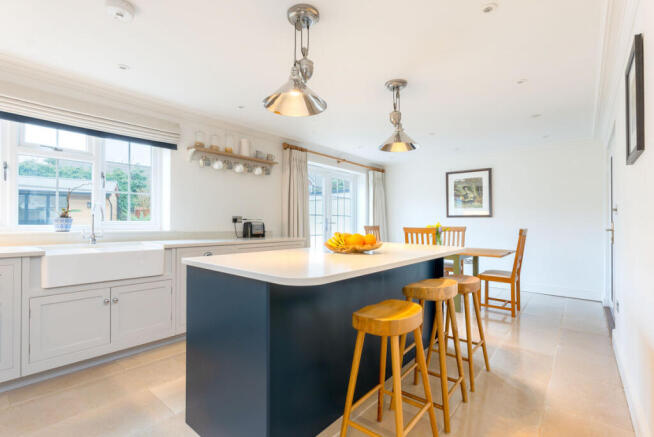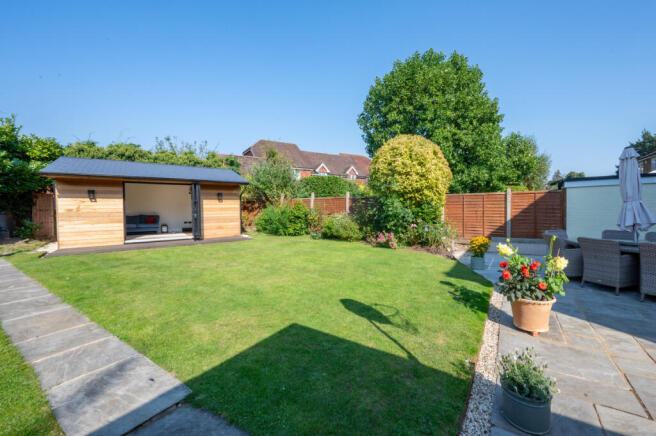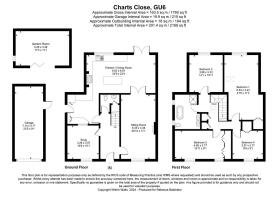Charts Close, Cranleigh, GU6

- PROPERTY TYPE
Detached
- BEDROOMS
4
- BATHROOMS
1
- SIZE
2,169 sq ft
202 sq m
- TENUREDescribes how you own a property. There are different types of tenure - freehold, leasehold, and commonhold.Read more about tenure in our glossary page.
Freehold
Key features
- A beautifully extended four-bedroom family home in a peaceful yet convenient Cranleigh close
- Just a short walk to the High Street, leisure centre, cafés, shops and excellent schools
- Stunning designer kitchen with Harvey Jones cabinetry, quartz worktops and a large island
- Underfloor heating, antique limestone flooring and bi-fold doors leading to the garden
- Cosy sitting room with a Chesney’s fireplace and wood-burning stove for winter evenings
Description
This is an impressive family home that really does offer the best of both worlds. It’s on a quiet close, yet just a short walk from Cranleigh’s vibrant High Street with its cafés and independent shops, the leisure centre and excellent schools.
It’s been thoughtfully extended and beautifully finished, this stunning four-bedroom home is designed for modern family life, with stylish interiors and high-end touches throughout.
Step inside and you’re immediately welcomed by a bright and airy hallway, where solid oak parquet flooring flows seamlessly into the snug - a cosy second reception room that’s perfect as a home office, TV den or playroom.
The heart of this home is the beautifully extended kitchen / dining room, a standout space with Harvey Jones cabinetry, quartz worktops, and Perrin & Rowe taps.
The large island and breakfast bar make it perfect for relaxed family mornings, while the dining area creates a natural hub for entertaining.
With underfloor heating, antique tumbled limestone flooring, and bi-fold doors opening to the garden, it’s a space designed for both comfort and style.
Usually everyone heads straight to the kitchen, but the sitting room is a warm and inviting retreat, featuring a Chesney’s fireplace with a wood-burning stove - ideal for cosy winter evenings.
Glazed internal doors allow light to flow through from the kitchen, ensuring this space feels bright yet intimate.
Upstairs, the vaulted ceiling and large Velux roof-light flood the landing with natural light.
All four bedrooms are generously sized doubles, each with fitted wardrobes and premium Ulster carpets.
The master bedroom, overlooking the rear garden, is a peaceful and spacious retreat.
The beautifully finished bathroom offers both a separate bath and shower, double basins, Fired Earth tiles and Crosswater brassware - creating a spa-like space to unwind.
Outside, the garden is designed for easy family living, with a mix of lawn and patio - ideal for summer barbecues or just playtime with the kids.
At the rear, the versatile garden room offers a wealth of possibilities.
Clad in gorgeous Western Red Cedar and finished with engineered oak flooring, it’s fully insulated and features extra soundproofing, making it a fantastic music room, home office, or creative studio.
With Wi-Fi, power, and ethernet points, it’s bang up to date and ready for whatever you need.
This impressive family home is packed with high-quality details, from new double-glazed windows and cast-iron radiators to Jim Lawrence and Neptune lighting.
The driveway and covered carport provide off-road parking for several cars, while the garage with an electric door and EV charge point add extra convenience.
All of this in a highly sought-after location - you can enjoy the peace of a quiet close while being only minutes from a great choice of independent shops, cafés and excellent schools.
And all this without having to jump in the car! There’s even a residents-only short cut to the leisure centre, meaning you really have no excuse not to go for that swim or make it to your class on time.
This is a beautifully designed, move-in ready family home in an unbeatable location - viewing is highly recommended.
Call Rebecca Batchelor on Ext.125 to arrange a viewing.
- COUNCIL TAXA payment made to your local authority in order to pay for local services like schools, libraries, and refuse collection. The amount you pay depends on the value of the property.Read more about council Tax in our glossary page.
- Band: F
- PARKINGDetails of how and where vehicles can be parked, and any associated costs.Read more about parking in our glossary page.
- Yes
- GARDENA property has access to an outdoor space, which could be private or shared.
- Yes
- ACCESSIBILITYHow a property has been adapted to meet the needs of vulnerable or disabled individuals.Read more about accessibility in our glossary page.
- Ask agent
Charts Close, Cranleigh, GU6
Add an important place to see how long it'd take to get there from our property listings.
__mins driving to your place
Get an instant, personalised result:
- Show sellers you’re serious
- Secure viewings faster with agents
- No impact on your credit score
Your mortgage
Notes
Staying secure when looking for property
Ensure you're up to date with our latest advice on how to avoid fraud or scams when looking for property online.
Visit our security centre to find out moreDisclaimer - Property reference ZRebeccaBatchelo0003511659. The information displayed about this property comprises a property advertisement. Rightmove.co.uk makes no warranty as to the accuracy or completeness of the advertisement or any linked or associated information, and Rightmove has no control over the content. This property advertisement does not constitute property particulars. The information is provided and maintained by Keller Williams Sussex, Covering Sussex. Please contact the selling agent or developer directly to obtain any information which may be available under the terms of The Energy Performance of Buildings (Certificates and Inspections) (England and Wales) Regulations 2007 or the Home Report if in relation to a residential property in Scotland.
*This is the average speed from the provider with the fastest broadband package available at this postcode. The average speed displayed is based on the download speeds of at least 50% of customers at peak time (8pm to 10pm). Fibre/cable services at the postcode are subject to availability and may differ between properties within a postcode. Speeds can be affected by a range of technical and environmental factors. The speed at the property may be lower than that listed above. You can check the estimated speed and confirm availability to a property prior to purchasing on the broadband provider's website. Providers may increase charges. The information is provided and maintained by Decision Technologies Limited. **This is indicative only and based on a 2-person household with multiple devices and simultaneous usage. Broadband performance is affected by multiple factors including number of occupants and devices, simultaneous usage, router range etc. For more information speak to your broadband provider.
Map data ©OpenStreetMap contributors.




