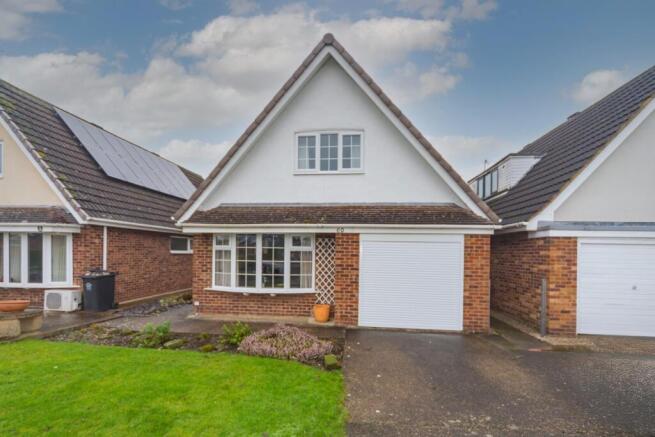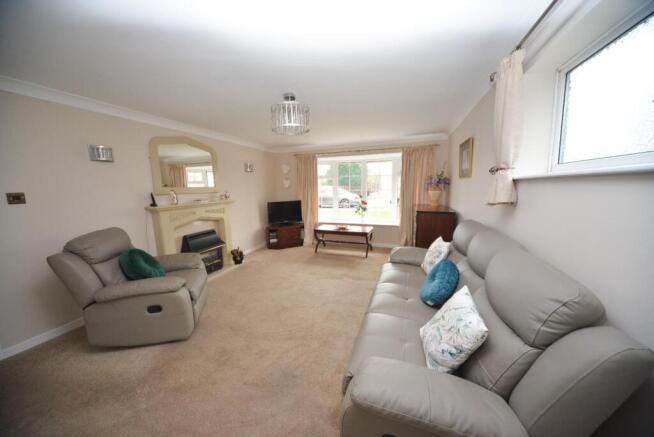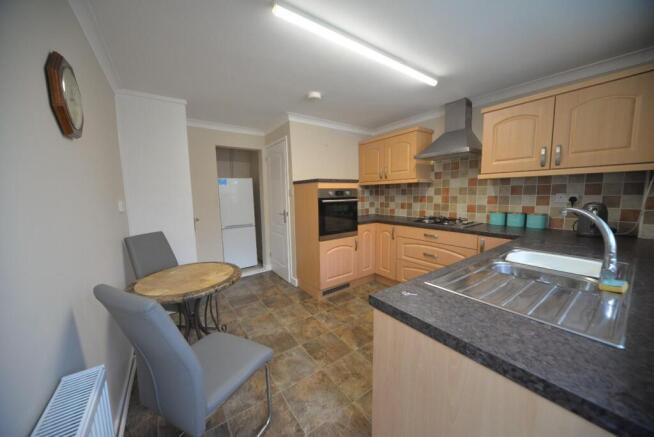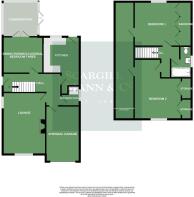
Manor Farm Road, Aston-On-Trent, Derby

- PROPERTY TYPE
House
- BEDROOMS
2
- BATHROOMS
2
- SIZE
Ask agent
- TENUREDescribes how you own a property. There are different types of tenure - freehold, leasehold, and commonhold.Read more about tenure in our glossary page.
Freehold
Key features
- FAVOURED VILLAGE LOCATION
- DETACHED 2/3 BEDROOMS
- VERSATILE ACCOMMODATION
- LOUNGE AND BREAKFAST KITCHEN
- DINING ROOM/OCCASIONAL BEDROOM
- GROUND FLOOR SHOWER ROOM
- TWO FIRST FLOOR DOUBLE BEDROOMS
- BATHROOM
- GARAGE
- LOW MAINTENANCE REAR GARDEN
Description
General Information -
The Property -
This well-presented two/three-bedroom detached property provides versatile living accommodation in a fabulous, highly regarded village location. The property is set back from the road behind a fore garden, with an adjacent driveway providing off-road parking and leading to a single garage. To the rear is a delightful low-maintenance garden with space for a garden shed and greenhouse.
The property benefits from no upward chain and a gas central heating system. Internally, it comprises an L-shaped entrance hall, guest cloakroom/shower room, sitting room with feature fireplace, breakfast kitchen, dining room/occasional bedroom three, and conservatory off. The first-floor landing leads to two double bedrooms, fitted wardrobes, and a bathroom with a white suite.
LOCATION
Aston on Trent is a very popular South Derbyshire village set amid attractive open countryside close to the Trent and Mersey Canal providing delightful walks. The village itself offers a post office, general store, church, primary school, a selection of village inns and is also within the catchment area of Chellaston Academy. It also provides very easy access to the A50 and A6 linking to the M1, M6, A38 and East Midlands Airport.
Ground Floor -
Accommodation - Entrance door opening through to hallway.
Hallway - 1.93m inc stairs x 5.01m (6'3" inc stairs x 16'5") - Stairs off to first floor, useful understairs storage cupboard and doors leading off:
Lounge - 3.76m x 5.30m (12'4" x 17'4") - Has a bow window to the front aspect, highline window to the side aspect, feature fire surround with electric fire inset, coving to ceiling and ceiling light points.
Dining Room/Ground Floor Bedroom - 3.30m x 2.79m to french doors (10'9" x 9'1" to fre - Tiled floor, ceiling light point, radiator and French doors through to conservatory.
Conservatory - 3.38m to french doors x 2.74m (11'1" to french doo - French doors leading out onto the rear patio, ceiling light point and tiled floor.
Ground Floor Shower Room - 1.68m to window x 2.15m max (5'6" to window x 7'0" - Has a window to the side aspect, shower with glazed screen, W.C. and vanity unit with hand wash basin inset, there are tiled surrounds, radiator and ceiling light point.
Breakfast Kitchen - 3.65m x 3.25m (11'11" x 10'7") - Has an obscure full glazed door to the rear aspect, window looking out into the garden, the kitchen is fitted with a range of base cupboards, drawers and co ordinating wall mounted cabinets, work tops incorporate a one and a quarter stainless steel sink with side drainer and a four ring gas hob, there is a built in electric oven, space for washing machine and fridge freezer. There is also a further useful storage cupboard ideal as a pantry or for housing a hoover.
First Floor - Stairs rise to:
Landing - Having loft access point, storage cupboard housing the domestic hot water and central heating Valiant boiler and doors leading of to:
Bedroom One - 3.79m x 3.19m (12'5" x 10'5") - Having a window looking out over the rear aspect, radiator, ceiling light point and a range of built in wardrobes providing hanging space and shelving.
Bedroom Two - 3.21m max 2.03m min x 5.34m (10'6" max 6'7" min x - Has a window to the front aspect, built in wardrobes with hanging space, further loft storage area, radiator and ceiling light point.
L Shaped Bathroom - 2.57m max 1.39m min x 1.90 max 0.95m min (8'5" max - Obscure window to the side aspect, panelled bath with mixer taps and separate electric Triton shower over, pedestal hand wash basin, W.C., tiled surrounds, radiator and ceiling light point.
Outside - The property sits back off Manor Farm Road behind a lawned frontage with herbaceous borders, a drive provides parking for vehicles and leads to an integral garage. There is a low maintenance rear garden with paved patio areas and herbaceous borders with space for greenhouses and sheds.
Garage - 5.13m to remote roller doors x 2.79m (16'9" to rem - Has up and over door, power and light and a door leading back into the hallway of the house.
Tenure - FREEHOLD - Our client advises us that the property is freehold. Should you proceed with the purchase of this property this must be verified by your solicitor.
Council Tax Band - South Derbyshire District Council - Band D
Construction - Standard Brick Construction
Current Utility Suppliers - Gas
Electric
Oil
Water - Mains
Sewage - Mains
Broadband supplier
Broad Band Speeds -
Flood Defence - We advise all potential buyers to ensure they have read the environmental website regarding flood defence in the area.
/environment-agency
Schools -
Schoolsandcolleges/Find-a-school.aspx
/schools/school-places
ormal-area-school-search
/find-your-normal-area-school.aspx
Condition Of Sale - These particulars are thought to be materially correct though their accuracy is not guaranteed and they do not form part of a contract. All measurements are estimates. All electrical and gas appliances included in these particulars have not been tested. We would strongly recommend that any intending purchaser should arrange for them to be tested by an independent expert prior to purchasing. No warranty or guarantee is given nor implied against any fixtures and fittings included in these sales particulars.
Viewing - Strictly by appointment through Scargill Mann & Co (ACB/JLW 01/2024) A
Brochures
Manor Farm Road, Aston-On-Trent, DerbyEPC- COUNCIL TAXA payment made to your local authority in order to pay for local services like schools, libraries, and refuse collection. The amount you pay depends on the value of the property.Read more about council Tax in our glossary page.
- Band: D
- PARKINGDetails of how and where vehicles can be parked, and any associated costs.Read more about parking in our glossary page.
- Driveway
- GARDENA property has access to an outdoor space, which could be private or shared.
- Yes
- ACCESSIBILITYHow a property has been adapted to meet the needs of vulnerable or disabled individuals.Read more about accessibility in our glossary page.
- Ask agent
Manor Farm Road, Aston-On-Trent, Derby
Add an important place to see how long it'd take to get there from our property listings.
__mins driving to your place
Get an instant, personalised result:
- Show sellers you’re serious
- Secure viewings faster with agents
- No impact on your credit score
About Scargill Mann & Co, Covering Derbyshire & Staffordshire
Unit 17 Eastgate Business Centre Eastern Avenue Stretton Burton-On-Trent DE13 0AT

Your mortgage
Notes
Staying secure when looking for property
Ensure you're up to date with our latest advice on how to avoid fraud or scams when looking for property online.
Visit our security centre to find out moreDisclaimer - Property reference 33630133. The information displayed about this property comprises a property advertisement. Rightmove.co.uk makes no warranty as to the accuracy or completeness of the advertisement or any linked or associated information, and Rightmove has no control over the content. This property advertisement does not constitute property particulars. The information is provided and maintained by Scargill Mann & Co, Covering Derbyshire & Staffordshire. Please contact the selling agent or developer directly to obtain any information which may be available under the terms of The Energy Performance of Buildings (Certificates and Inspections) (England and Wales) Regulations 2007 or the Home Report if in relation to a residential property in Scotland.
*This is the average speed from the provider with the fastest broadband package available at this postcode. The average speed displayed is based on the download speeds of at least 50% of customers at peak time (8pm to 10pm). Fibre/cable services at the postcode are subject to availability and may differ between properties within a postcode. Speeds can be affected by a range of technical and environmental factors. The speed at the property may be lower than that listed above. You can check the estimated speed and confirm availability to a property prior to purchasing on the broadband provider's website. Providers may increase charges. The information is provided and maintained by Decision Technologies Limited. **This is indicative only and based on a 2-person household with multiple devices and simultaneous usage. Broadband performance is affected by multiple factors including number of occupants and devices, simultaneous usage, router range etc. For more information speak to your broadband provider.
Map data ©OpenStreetMap contributors.





