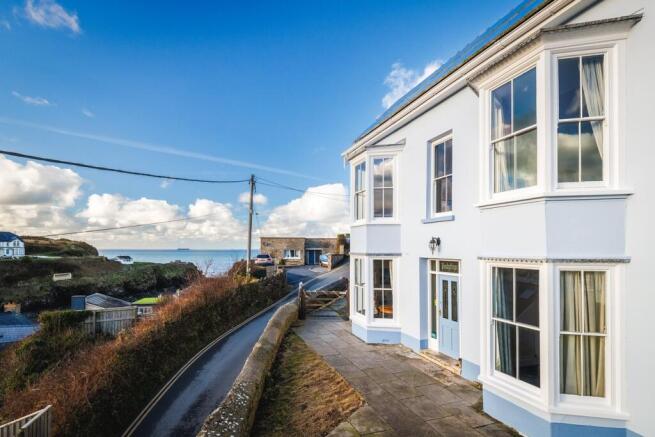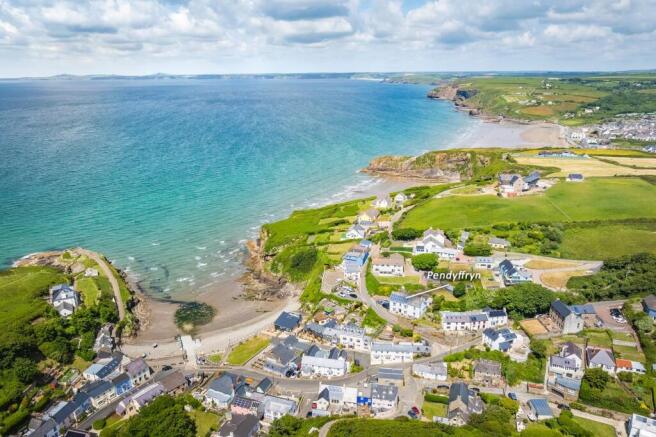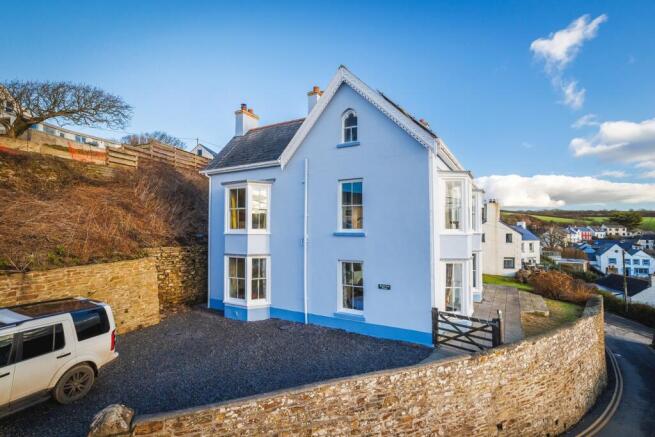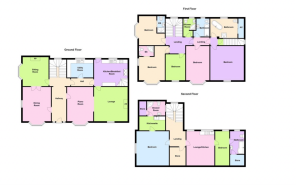Little Haven, SA62

- PROPERTY TYPE
Detached
- BEDROOMS
7
- BATHROOMS
7
- SIZE
Ask agent
- TENUREDescribes how you own a property. There are different types of tenure - freehold, leasehold, and commonhold.Read more about tenure in our glossary page.
Freehold
Key features
- Breathtaking Views: Enjoy stunning sea vistas from multiple rooms and the elevated rear garden, perfect for relaxation and outdoor gatherings.
- Versatile Accommodation: Features five spacious en-suite bedrooms, plus two self-contained units, ideal for hosting guests or creating additional rental income.
- Charming Outdoor Spaces: Explore tiered gardens with a vegetable patch, fruit bushes, greenhouse, and a picturesque studio, all set against a beautiful coastal backdrop.
- Historic Character: Originally established as Little Haven's first hotel in the 1870s, this property blends timeless elegance with modern amenities.
- Prime Location: Nestled in the idyllic village of Little Haven, just moments from sandy beaches and local attractions, offering a perfect blend of tranquility and adventure.
Description
Welcome to Pendyffryn, a magnificent character property steeped in history, originally established in the 1870s as Little Haven's first hotel, formerly known as the 'The Bay Hotel.' Perched majestically on a hill, this beautiful home offers breathtaking sea views and been previously established as a thriving and popular guesthouse.
Recently refurbished in 2013 along with additional investment in late 2024 the property boasts a delightful sun terrace at the front, perfect for soaking in the scenery year-round. The tiered rear garden features two distinct areas: a formal garden complete with a greenhouse and studio/sunroom, and a dedicated vegetable garden, ideal for growing fresh produce to enhance your guesthouse offerings.
The accommodation includes four inviting reception rooms, a fully-equipped kitchen, a utility room, and a cloakroom on the ground floor. Upstairs, you’ll find five spacious bedrooms, each with its own bathroom, alongside two self-contained one-bedroom units and a handy storage room on the second floor. An attached annexe awaits your personal touch, offering additional accommodation possibilities.
Outside, enjoy a beautifully landscaped garden with a vegetable patch, a charming stone and glass greenhouse, and a practical stone-built wood shed. The front of the property features a sun terrace and garden, along with convenient off-road parking. Thoughtfully designed patio and seating areas provide the best vantage points for those stunning sea views. This substantial property is perfect for large families or as a continuing business in a sought-after holiday destination.
Nestled on the picturesque west coast of Pembrokeshire, Little Haven is a quaint village at the southern tip of St Bride's Bay. With its rich history as an old fishing village, it has transformed into a beloved coastal resort, attracting tourists and surfers alike. The renowned Pembrokeshire Coast Path winds through the village, offering stunning views and outdoor adventures.
Little Haven is home to a range of delightful pubs, restaurants, and a seafront café. At low tide, you can stroll from the beach around the headland to the expansive sandy shores of Broad Haven. Just 7 miles away, the county town of Haverfordwest provides a wealth of amenities, including schools, a college, a hospital, and a leisure centre.
Entrance Hallway
21' 6" x 6' 4" (6.55m x 1.93m) Step inside through a beautifully crafted partially glazed wooden door adorned with Victorian patterns and charming glass side panels. You'll find yourself in a spacious hallway featuring original tiles. This welcoming space provides access to four reception rooms and a convenient downstairs cloakroom, along with a corridor leading to the kitchen and utility room. An original staircase invites you to the first floor, and a wired fire alarm ensures peace of mind.
Reception Room One
19' 1" x 12' 4" (5.82m x 3.76m) Gaze out the front-facing sash bay window or enjoy the side window with delightful sea views. Original floorboards add character, complemented by a feature ceiling rose and coving. Double doors lead you onward...
Reception Room Two
15' 8" x 12' 8" (4.78m x 3.86m) Admire the side-facing sash bay window, where sea views invite you to unwind. The original slate hearth with a period fire surround houses a cozy multi-fuel Little Wenlock stove. This room, featuring a ceiling rose and original floorboards, is perfect for gatherings.
Reception Room Three
20' 7" x 12' 3" (6.27m x 3.73m) Another front-facing sash bay window welcomes natural light. The room boasts a beautiful ceiling rose and coving, with wooden floors adding warmth. An archway leads you to...
Reception Room Four
16' 1" x 12' 0" (4.90m x 3.66m) This inviting space features a front-facing sash window and a charming Victorian fireplace with a slate hearth, along with original deep coving that enhances its character.
Kitchen
14' 5" x 11' 7" (4.39m x 3.53m) The heart of the home showcases a rear-facing window, a bespoke kitchen dresser, and an oil-fired gravity-fed Rayburn. A gas hob and electric oven await your culinary creations, along with two deep sinks featuring stainless steel mixer taps. An integrated dishwasher and quarry-tiled floor complete this delightful kitchen, with a staircase leading you to the first floor.
Utility Room
7' 10" x 7' 8" (2.39m x 2.34m) With a rear-facing window, this utility space offers a range of wall and base units with ample work surfaces. It’s equipped for a washing machine and tumble dryer, featuring a stainless steel sink with a mixer tap. The quarry-tiled floor adds a practical touch.
Cloakroom
This handy cloakroom includes a wash hand basin with a mixer tap, stylish tiled splashback, and a W/C, all set on a tiled floor.
First Floor Landing
A stunning stained glass window graces the rear, and a fire door ensures safety.
Bedroom One
12' 9" x 11' 6" (3.89m x 3.51m) Enjoy lovely sea views from the side-facing sash bay window in this cozy retreat.
En Suite 1
7' 1" x 3' 1" (2.16m x 0.94m) Accessible via a bi-fold door, this en suite features a tiled floor and panelled walls, complete with a shower cubicle, wash hand basin, and W/C.
Bedroom Two
16' 5" x 11' 8" (5.00m x 3.56m) Front-facing sash bay and side-facing sash windows offer delightful sea views, while an original Victorian storage cupboard adds a unique touch.
En Suite 2
6' 5" x 4' 1" (1.96m x 1.24m) This en suite, with a bi-fold door, boasts a tiled floor, panelled walls, corner shower cubicle, wash hand basin, W/C, and a cupboard for extra storage.
Bedroom Three
11' 3" x 8' 6" (3.43m x 2.59m) A front-facing sash window and original wood floor create a charming atmosphere.
Shower Room Accommodating Bedroom Three
7' 10" x 5' 4" (2.39m x 1.63m) Featuring a rear-facing window, this shower room includes a corner shower cubicle, a wash hand basin with a mixer tap, and a W/C, all designed for convenience and comfort.
Bedroom Four
19' 4" x 11' 0" (5.89m x 3.35m) Accessed by two steps, this spacious bedroom boasts a front-facing sash bay window that invites natural light and warmth.
Bathroom 1
7' 10" x 5' 8" (2.39m x 1.73m) A Velux window brightens this inviting bathroom, which features a bath with a shower overhead and a screen. The wash hand basin with a mixer tap and W/C are complemented by a stylish tiled splash back.
Bedroom Five
15' 0" x 11' 11" (4.57m x 3.63m) Stepping up into this lovely bedroom, you'll find a front-facing sash window and an original Victorian storage cupboard, adding character and functionality.
Bathroom 2
9' 0" x 8' 6" (2.74m x 2.59m) This bathroom features a rear-facing window with a deep sill, a free-standing bath with a mixer tap and hand-held shower, a shower cubicle, wash hand basin, W/C, and an airing cupboard with sliding doors housing the Vaillant boiler (LPG gas).
Second Floor Landing
Accessed through a fire door leading to the second floor. A feature stained glass window serves as a fire escape on the staircase, leading to a landing with limited headroom. A storage room accommodates the inverter for solar panels and the hot water tank cylinder.
Self-Contained Unit One
Living / Kitchen Room
14' 7" x 12' 3" (4.45m x 3.73m) This cozy space features a Velux window and a rear window, an electric cooker, and a round stainless steel sink with a mixer tap. A base unit with work surfaces and sloping ceilings creates an inviting atmosphere.
Bedroom 1
15' 1" x 5' 0" (4.60m x 1.52m) A rear-facing window allows for natural light, and there's convenient access to the loft for additional storage.
Bathroom 3
9' 10" x 5' 8" (3.00m x 1.73m) Enjoy the Velux window to the rear in this stylish bathroom, featuring a tiled floor, panelled walls, P-shaped bath with an electric shower and a curved shower screen, a wash hand basin, and W/C. A walk-in storage cupboard houses the hot water tank cylinder.
Self-Contained Unit Two
Bedroom 2
15' 0" x 12' 10" (4.57m x 3.91m) This unit features an original window with sea views and sloping ceilings, creating a unique charm.
Dining / Kitchen Area
11' 4" x 5' 11" (3.45m x 1.80m) A Velux window enhances the space, while a stainless steel bowl with a mixer tap, work surfaces, and shelves make it functional, albeit with limited headroom.
Shower Room
7' 11" x 6' 2" (2.41m x 1.88m) With a rear-facing Velux window, this shower room includes a tiled floor and panelled walls, a corner shower cubicle, a wash hand basin, and W/C, all designed for comfort in a compact space.
Annex
This area is in need of renovation, offering potential for customisation to suit your needs.
Externally
Steps lead to an elevated rear garden boasting spectacular sea views, complemented by a vegetable garden and fruit bushes. A charming patio area and a greenhouse with concrete paving provide a perfect spot to relax and enjoy the surrounding countryside and sea views. A studio with ceramic tiled flooring offers stunning vistas, while a garden shed and a stone wood shed add practicality. An original spring-fed water system enhances the property’s unique features. The driveway alongside the property provides parking for several vehicles, and a paved area at the front and side lawn offers picturesque countryside and sea views.
Tenure - We are advised that the property is Freehold.
Services - This lovely home benefits from mains water, electricity, and drainage, with LPG heating and an oil-fired Rayburn. Solar panels contribute to the electricity, making it both efficient and eco-friendly.
Directions
To get to the charming "Pendyffryn Guest House," simply take the B4341 from Haverfordwest, heading towards Broad Haven. Continue through Broad Haven on Settlands Hill, and you’ll spot the striking blue house on your left, proudly displaying its name. For GPS enthusiasts, the postcode is SA62 3LA.
- COUNCIL TAXA payment made to your local authority in order to pay for local services like schools, libraries, and refuse collection. The amount you pay depends on the value of the property.Read more about council Tax in our glossary page.
- Ask agent
- PARKINGDetails of how and where vehicles can be parked, and any associated costs.Read more about parking in our glossary page.
- Yes
- GARDENA property has access to an outdoor space, which could be private or shared.
- Yes
- ACCESSIBILITYHow a property has been adapted to meet the needs of vulnerable or disabled individuals.Read more about accessibility in our glossary page.
- Ask agent
Little Haven, SA62
Add an important place to see how long it'd take to get there from our property listings.
__mins driving to your place
About Country Living Group, Haverfordwest
Unit 29 Withybush Trading Estate Haverfordwest Pembrokeshire SA62 4BS

Your mortgage
Notes
Staying secure when looking for property
Ensure you're up to date with our latest advice on how to avoid fraud or scams when looking for property online.
Visit our security centre to find out moreDisclaimer - Property reference 28279152. The information displayed about this property comprises a property advertisement. Rightmove.co.uk makes no warranty as to the accuracy or completeness of the advertisement or any linked or associated information, and Rightmove has no control over the content. This property advertisement does not constitute property particulars. The information is provided and maintained by Country Living Group, Haverfordwest. Please contact the selling agent or developer directly to obtain any information which may be available under the terms of The Energy Performance of Buildings (Certificates and Inspections) (England and Wales) Regulations 2007 or the Home Report if in relation to a residential property in Scotland.
*This is the average speed from the provider with the fastest broadband package available at this postcode. The average speed displayed is based on the download speeds of at least 50% of customers at peak time (8pm to 10pm). Fibre/cable services at the postcode are subject to availability and may differ between properties within a postcode. Speeds can be affected by a range of technical and environmental factors. The speed at the property may be lower than that listed above. You can check the estimated speed and confirm availability to a property prior to purchasing on the broadband provider's website. Providers may increase charges. The information is provided and maintained by Decision Technologies Limited. **This is indicative only and based on a 2-person household with multiple devices and simultaneous usage. Broadband performance is affected by multiple factors including number of occupants and devices, simultaneous usage, router range etc. For more information speak to your broadband provider.
Map data ©OpenStreetMap contributors.




