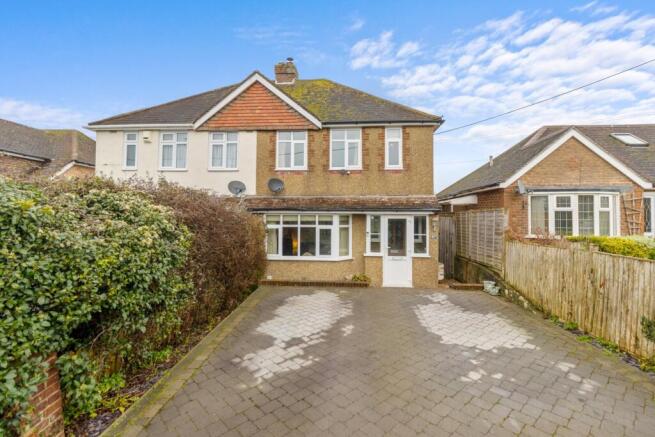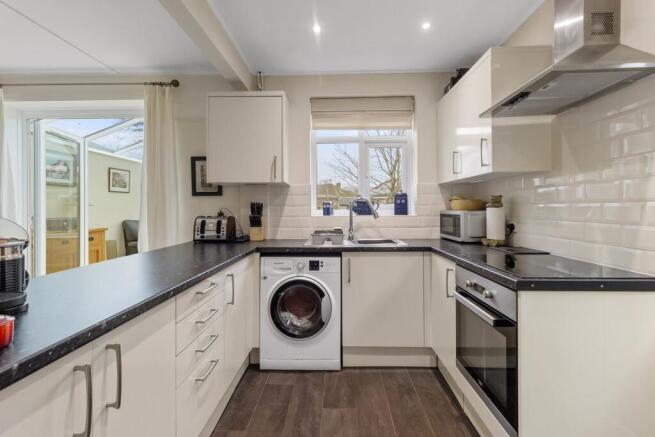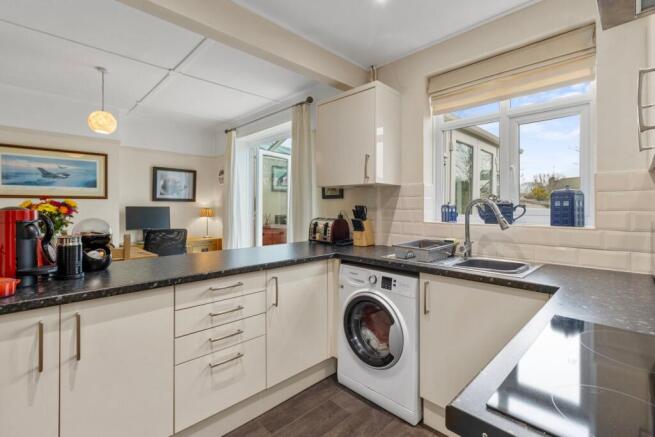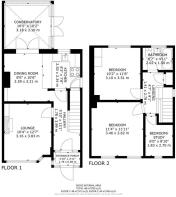Pevensey Road, Polegate, BN26

- PROPERTY TYPE
Semi-Detached
- BEDROOMS
3
- BATHROOMS
1
- SIZE
Ask agent
- TENUREDescribes how you own a property. There are different types of tenure - freehold, leasehold, and commonhold.Read more about tenure in our glossary page.
Freehold
Key features
- 1930's character
- Semi Detached
- Livingroom with an open fire place
- Open plan Kitchen and Dining room
- Large conservatory overlooking the garden
- 3 Bedrooms
- Driveway with parking for 2 cars
- Large rear garden
- Potential to extend
Description
AP Estate Agents proudly presents this charming 3-bedroom semi-detached home, a delightful blend of period features and modern living. Dating back to the 1930s, this property boasts picture rails, higher ceilings, an open fireplace, and a bay window, all adding to its character. The current vendors have thoughtfully created an open-plan kitchen and dining area, as well as a spacious conservatory at the rear, perfect for enjoying the lovely large garden year-round. This home offers the perfect blend of original charm and contemporary comfort.
INSIDE THE PROPERTY
Step into this inviting home through a convenient double-glazed porch with a tiled floor, the perfect spot to kick off your shoes and store your coats. As you enter, you'll find a welcoming hallway with stairs leading to the first floor. The hallway features a handy under-stairs cupboard and an additional storage cupboard accessible from outside. The living room is a delightful family space, boasting an attractive bay window and a decorative ceiling. Enjoy the cosy open fire, with alcoves on either side that are perfect for shelving or storage. The room feels light and airy, creating a warm and inviting atmosphere.
At the rear of the property, you'll find a recently renewed kitchen, featuring a stylish range of gloss units that provide ample storage with both wall and base units, including drawers. The kitchen is equipped with plumbing for a washing machine, an integrated electric oven with a halogen hob and extractor above, and a neatly fitted fridge freezer in a cupboard next to the back door. The striking combination of light-colored units, black worktops, and charcoal flooring creates a modern and inviting space. The open aspect to the dining room allows for a seamless flow, with space for a table. Double doors lead out to a spacious conservatory with wooden flooring, offering a relaxing spot to enjoy views over the lovely garden.
UPSTAIRS
The decorative charm continues on the first floor, with picture rails and decorative ceiling displays in each room, a delightful nod to the 1930s style. The main bedroom, located at the rear of the property, overlooks the serene garden and features built-in cupboards for hanging and shelving. The current owners have comfortably fitted a super king-sized bed in this room.
Bedroom 2, situated at the front of the property, is equally spacious and boasts double aspect windows that offer views over the driveway and beyond. Bedroom 3 is currently used as an office space but has previously accommodated a single bed. On the landing, you'll find an airing cupboard housing the hot water tank, with ample shelving for storage. There's also access to the partially boarded and fully insulated loft area. The bathroom features a classic white suite, including an older style close-coupled toilet, pedestal wash basin, and a paneled bath with an electric shower and screen. A frosted window faces the rear of the property, ensuring privacy while allowing natural light.
OUTSIDE
Approached via a slip road that serves several neighboring properties, this home feels well set back with minimal traffic passing in front of your driveway. The driveway, made with flagstones, is concealed by tall hedging on one side and fencing on the other, providing parking for a couple of vehicles. A gate to the side of the property offers convenient access to the rear garden. The rear garden is a delightful space, mostly laid to lawn with a couple of timber sheds at the back. The garden is adorned with a few trees and hedges along the boundary, and a shingle patio area abuts the house, perfect for outdoor relaxation. The generous garden size allows for potential extensions, as seen in other properties along the road, without compromising the outdoor space.
ADDITIONAL INFORMATION
SERVICES: Mains Gas, Water, Drainage, options for Fiberoptic
COUNCIL TAX: Band C £2,216.62
LOCATION
Conveniently situated just over half a mile from the town center of Polegate, this outlying town of Eastbourne is highly significant due to its mainline train station. With direct routes to London, Gatwick, and connections to the Eurotunnel, Polegate offers excellent transport links. Not just rail but bus services and the road connections, Polegate is found at a junction between the A22 and A27 helping you to easily navigate around.
The area boasts a delightful array of shops, including charming coffee shops, snack bars, and a Costa Coffee, along with a variety of fast food takeaways to satisfy your cravings. For your health needs, there's a main doctor's medical center, several nearby pharmacies, dentists, and opticians. With the Downs visible in the distance, you're never far from wonderful walking trails and breathtaking scenery. Plus, the glorious coastline is just a few miles away, offering even more opportunities for outdoor enjoyment.
Hastings 16 miles away, Hailsham 8 miles away, Brighton 26 miles away, Gatwick airport 49 miles away
DIRECTIONS:
ENTRANCE PORCH
1.78m x 0.89m (5' 10" x 2' 11")
HALLWAY
1.78m x 3.99m (5' 10" x 13' 1")
LOUNGE
3.16m x 3.83m (10' 4" x 12' 7")
DINING ROOM
2.59m x 3.21m (8' 6" x 10' 6")
KITCHEN
2.50m x 2.34m (8' 2" x 7' 8")
CONSERVATORY
3.18m x 4m (10' 5" x 13' 1")
BEDROOM 1
3.46m x 3.62m (11' 4" x 11' 11")
BEDROOM 2
3.10m x 3.51m (10' 2" x 11' 6")
BEDROOM 3
1.83m x 2.70m (6' 0" x 8' 10")
BATHROOM
2.02m x 1.50m (6' 8" x 4' 11")
TERMS AND CONDITIONS
This information has been provided on the understanding that all negotiations on the property are conducted through AP Estate Agents. They do not constitute any part of an offer or contract. The information including any text, photographs, virtual tours and videos and plans are for the guidance of prospective purchasers only and represent a subjective opinion. They should not be relied upon as statements of fact about the property, its condition or its value. And accordingly any information given is entirely without responsibility on the part of the agents or seller(s). A detailed survey has not been carried out, nor have any services, appliances or specific fittings been tested. All measurements and distances are approximate. A list of the fixtures and fittings for the property which are included in the sale (or may be available by separate negotiation) will be provided by the Seller's Solicitors. Where there is reference to planning permission or potential, such information is giv...
Brochures
Brochure 1- COUNCIL TAXA payment made to your local authority in order to pay for local services like schools, libraries, and refuse collection. The amount you pay depends on the value of the property.Read more about council Tax in our glossary page.
- Band: C
- PARKINGDetails of how and where vehicles can be parked, and any associated costs.Read more about parking in our glossary page.
- Yes
- GARDENA property has access to an outdoor space, which could be private or shared.
- Yes
- ACCESSIBILITYHow a property has been adapted to meet the needs of vulnerable or disabled individuals.Read more about accessibility in our glossary page.
- Ask agent
Pevensey Road, Polegate, BN26
Add an important place to see how long it'd take to get there from our property listings.
__mins driving to your place
Your mortgage
Notes
Staying secure when looking for property
Ensure you're up to date with our latest advice on how to avoid fraud or scams when looking for property online.
Visit our security centre to find out moreDisclaimer - Property reference 28372716. The information displayed about this property comprises a property advertisement. Rightmove.co.uk makes no warranty as to the accuracy or completeness of the advertisement or any linked or associated information, and Rightmove has no control over the content. This property advertisement does not constitute property particulars. The information is provided and maintained by AP Estate Agents, Hailsham. Please contact the selling agent or developer directly to obtain any information which may be available under the terms of The Energy Performance of Buildings (Certificates and Inspections) (England and Wales) Regulations 2007 or the Home Report if in relation to a residential property in Scotland.
*This is the average speed from the provider with the fastest broadband package available at this postcode. The average speed displayed is based on the download speeds of at least 50% of customers at peak time (8pm to 10pm). Fibre/cable services at the postcode are subject to availability and may differ between properties within a postcode. Speeds can be affected by a range of technical and environmental factors. The speed at the property may be lower than that listed above. You can check the estimated speed and confirm availability to a property prior to purchasing on the broadband provider's website. Providers may increase charges. The information is provided and maintained by Decision Technologies Limited. **This is indicative only and based on a 2-person household with multiple devices and simultaneous usage. Broadband performance is affected by multiple factors including number of occupants and devices, simultaneous usage, router range etc. For more information speak to your broadband provider.
Map data ©OpenStreetMap contributors.






