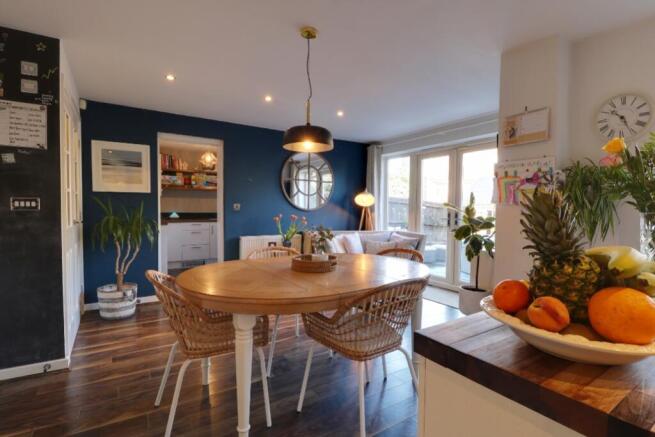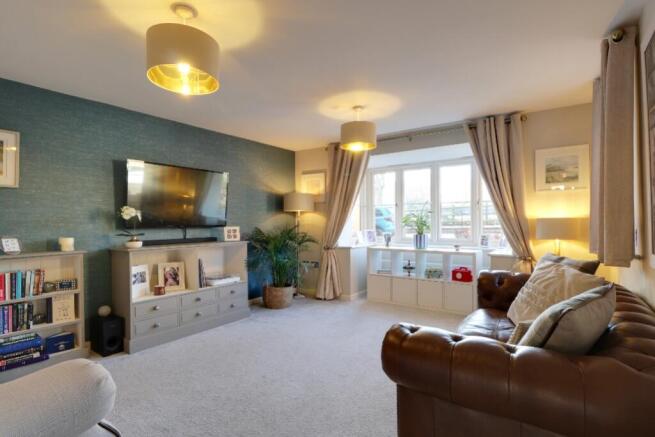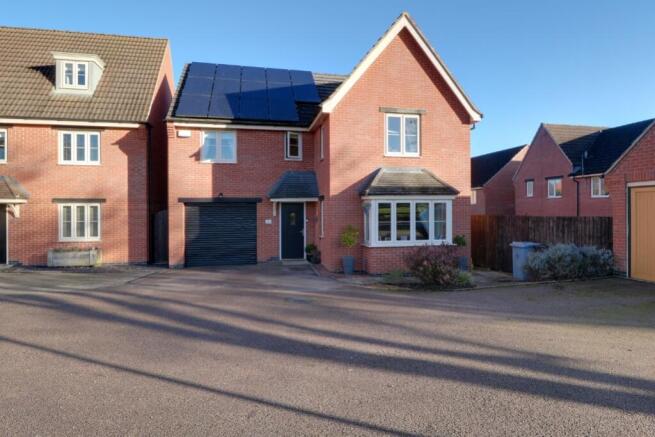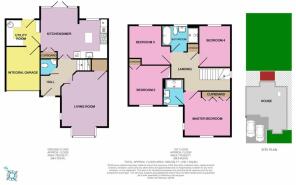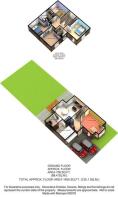Faraday Walk, Colsterworth, Lincs

- PROPERTY TYPE
Detached
- BEDROOMS
4
- BATHROOMS
2
- SIZE
Ask agent
- TENUREDescribes how you own a property. There are different types of tenure - freehold, leasehold, and commonhold.Read more about tenure in our glossary page.
Freehold
Key features
- Wonderful Family Home
- EPC Rating A
- 4KW Solar Installation
- 4 Double Bedrooms
- Bathroom, Ensuite and WC
- Spacious Family Kitchen Diner and Utility Room
- Full Fibre Broadband Ready
- Enclosed, Landscaped Garden
- Driveway for 2 Vehicles
- Close to Excellent Local Amenities, Transport Links, Park and School
Description
This deceptively large and immaculately presented 4 bed detached property is centred within the quiet enclave of Faraday Walk on the popular David Wilson estate, which is situated within the heart of the village of Colsterworth. Offering village life and country walks, a perfect family home close to the birthplace of Sir Isaac Newton.
This comfortable and spacious family home has the added bonus of 14 solar panels installed on the roof, providing 4kW output and a feed in tariff at 5.26p/kWh. An EPC rating of A is also very impressive, ensuring lower energy bills.
Faraday Walk is situated in the quiet David Wilson estate in Colsterworth. This is a vibrant village with a thriving primary school, children's day nursery, a doctors surgery, 2 churches, 3 local parks, playing fields, a busy pub, local co-op and further convenience store. It is within easy reach of Grantham and Stamford, and is on the doorstep of Woolsthorpe Manor, birthplace of Isaac Newton, a National Trust site. And if commuting into London is a priority, then King Cross is merely 70 minutes away from Grantham station.
Entrance Hall
3.89m x 1.58m - 12'9" x 5'2"
A hall with character - enough space for hanging coats and clobber, and practical rich walnut laminate flooring for muddy or wet boots. A lovely light space thanks to the part glazed doors leading into the living room and kitchen, allowing the sunshine to stream in. Access to the downstairs WC is here and to the 1st floor.
Lounge
4.69m x 3.92m - 15'5" x 12'10"
Double glazed doors leading into the newly carpeted, spacious lounge give this room an air of elegance, the large bay and side windows bathe this very
comfortable room with light. The view over the adjacent playing field through the established avenue of trees is calm and peaceful, a lovely room to relax and entertain friends and family. Practical too with a large cupboard under the
stairs.
WC
1.44m x 1.35m - 4'9" x 4'5"
A beautifully decorated downstairs cloakroom is situated just off of the hallway, providing a two piece white suite with low level WC and corner
sink. It also comfortably facilitates enough space to accommodate a handy chest of drawers to store hats, scarves, gloves etc. All the things you need just before the school run.
Kitchen Diner
6.02m x 4.88m - 19'9" x 16'0"
This stylish, beautifully decorated, modern kitchen with its range of white gloss wall and base units, island, black glass splashbacks, bespoke wooden worktops and built in appliances, is definitely the hub of the house and where the family will comfortably spend much of its time. A further built in cupboard with half glazed doors provides the ideal drinks cabinet, fitted with shelves for glasses and bottles. Whether it's rustling up a banquet or just waiting for the kettle to boil, this room exudes decadence. A perfect chill out zone by the French doors is the ideal spot to relax and watch telly with French doors opening onto the garden, enabling al fresco family dining on either the decking or patio areas during those warmer days.
Utility Room
2.61m x 2.46m - 8'7" x 8'1"
The utility room was once the back of the garage and has been skilfully converted into one of the most useful rooms in the house. A range of white gloss units line the walls, mirroring the decor from the kitchen and includes a very useful fitted sink and drainer, ample worktop space for storing extra gadgets or sorting laundry, along with plumbing for a washing machine plus one other additional appliance. There is a fitted fire door to the garage/workshop and a rear half glazed door gives access to the garden.
Landing
4.95m x 3.2m - 16'3" x 10'6"
Climb the stairs to the landing which is light, airy and very spacious. Rooms on this floor are large, taking full advantage of the integral garage below. There is an airing cupboard providing shelving for towels and bedding, access to the loft and a window letting in plenty of sunshine from the side of the house.
Bedroom (Double) with Ensuite
3.77m x 3.92m - 12'4" x 12'10"
The master bedroom is light and airy with plenty of room to accommodate a king size bed and accompanying furniture. The dual aspect affords views overlooking the playing field and a range of painted, mirrored fitted wardrobes stretches down one side of the room, providing considerable space to house any respectable clothes collection. This tastefully decorated room with its luxurious deep piled carpeting makes a perfect haven to retire to at the end of a busy day.
Ensuite
2.27m x 1.44m - 7'5" x 4'9"
This fully tiled ensuite with walnut vinyl flooring perfectly complements the master bedroom. The two piece white suite and double shower cubicle with mains powered shower more than adequately fulfils the need for busy people to get up and ready themselves for a busy day. There is a modesty window to the front aspect which makes this room light and airy without compromising the privacy of the room.
Bedroom 2
3.32m x 3.32m - 10'11" x 10'11"
Bedroom 2 is situated at the front of the house and also has views over the adjacent playing field. This perfectly square double room with built in wardrobe and tasteful decoration is light, bright and airy and is further complemented with fitted deep pile carpeting, making it the perfect guest room.
Bedroom 3
3.4m x 2.98m - 11'2" x 9'9"
Bedroom 3 is another good sized double room with views looking out over the rear garden. Peaceful and quiet, this room is ideal for children having plenty of space for a bed plus plenty of room for playing as well as keeping all their toys tidy. Beautifully decorated with plush carpet underfoot, making this room a very comfortable and cosy place to sleep and play.
Bedroom 4
3.59m x 2.72m - 11'9" x 8'11"
Currently used as a study, this light versatile double room also overlooks the back garden. Tasteful decoration and carpeting make this tranquil space the perfect home office or additional guest or child's room.
Bathroom
2.95m x 2.31m - 9'8" x 7'7"
The spacious family bathroom having a large frosted double window is fully tiled from floor to ceiling. The modern white bathroom suite is clean and crisp in appearance in contrast to the fitted dark vinyl flooring. The additional modern double shower unit with chrome fittings and sliding door facilitates the need for busy daily routines. The deep bath with centrally located taps provides the luxury of being able to relax in the tub with a glass of something nice at the end of a long day.
Garage
The fully insulated integral garage has an electric roller door which complements the front appearance of the property. Currently fitted out with shelves along one wall, the garage area makes for being a very versatile and handy work room and storage area which could easily be converted back to its original use if required. A sturdy fire door gives access to the utility room.
Garden
10.3m x 9.69m - 33'10" x 31'9"
What a beautiful garden! Fully landscaped, thoughtfully planned out with family in mind. There is decking, patio, steps leading down to the lawn which is lined with maturing shrubs and trees providing privacy in the warmer months. There are 2 cosy corners designed to capture the full effect of the sun, a perfect place to relax, read a book, or close your eyes in the sunshine. Whether you're hosting a BBQ, children playing or just pottering, this is a truly delightful place to be.
- COUNCIL TAXA payment made to your local authority in order to pay for local services like schools, libraries, and refuse collection. The amount you pay depends on the value of the property.Read more about council Tax in our glossary page.
- Band: TBC
- PARKINGDetails of how and where vehicles can be parked, and any associated costs.Read more about parking in our glossary page.
- Yes
- GARDENA property has access to an outdoor space, which could be private or shared.
- Yes
- ACCESSIBILITYHow a property has been adapted to meet the needs of vulnerable or disabled individuals.Read more about accessibility in our glossary page.
- Ask agent
Faraday Walk, Colsterworth, Lincs
Add an important place to see how long it'd take to get there from our property listings.
__mins driving to your place
Your mortgage
Notes
Staying secure when looking for property
Ensure you're up to date with our latest advice on how to avoid fraud or scams when looking for property online.
Visit our security centre to find out moreDisclaimer - Property reference 10618633. The information displayed about this property comprises a property advertisement. Rightmove.co.uk makes no warranty as to the accuracy or completeness of the advertisement or any linked or associated information, and Rightmove has no control over the content. This property advertisement does not constitute property particulars. The information is provided and maintained by EweMove, Covering East Midlands. Please contact the selling agent or developer directly to obtain any information which may be available under the terms of The Energy Performance of Buildings (Certificates and Inspections) (England and Wales) Regulations 2007 or the Home Report if in relation to a residential property in Scotland.
*This is the average speed from the provider with the fastest broadband package available at this postcode. The average speed displayed is based on the download speeds of at least 50% of customers at peak time (8pm to 10pm). Fibre/cable services at the postcode are subject to availability and may differ between properties within a postcode. Speeds can be affected by a range of technical and environmental factors. The speed at the property may be lower than that listed above. You can check the estimated speed and confirm availability to a property prior to purchasing on the broadband provider's website. Providers may increase charges. The information is provided and maintained by Decision Technologies Limited. **This is indicative only and based on a 2-person household with multiple devices and simultaneous usage. Broadband performance is affected by multiple factors including number of occupants and devices, simultaneous usage, router range etc. For more information speak to your broadband provider.
Map data ©OpenStreetMap contributors.
