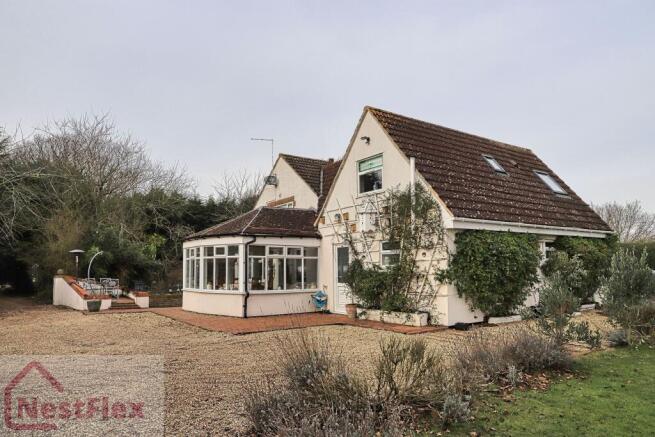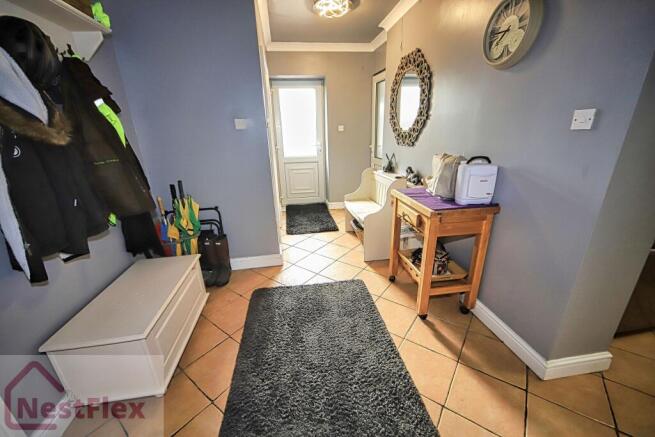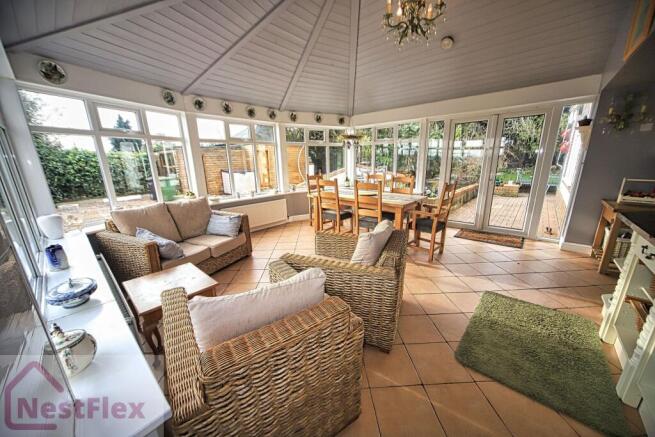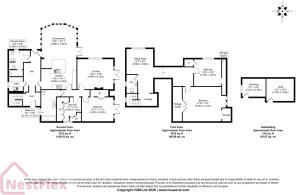Mill Road, West Walton, Wisbech, Cambridgeshire

- PROPERTY TYPE
Chalet
- BEDROOMS
4
- BATHROOMS
2
- SIZE
2,573 sq ft
239 sq m
- TENUREDescribes how you own a property. There are different types of tenure - freehold, leasehold, and commonhold.Read more about tenure in our glossary page.
Freehold
Key features
- No Chain
- Must Be Seen
- 4 Bedrooms
- Stunning Kitchen/diner/family room
- Ground Floor Bathroom & Separate Shower Room
- Cloakroom upstairs (with space to potentially create an upstairs shower room)
- Utility Room
- Family Lounge & Separate Snug Area
- Multiple Storage Cupboards
- EPC D
Description
The ground floor also hosts two spacious double bedrooms, each with its own unique charm—one boasts extensive fitted wardrobes, and the other features a walk-in wardrobe alongside patio doors that open directly to the garden - offering a private oasis just steps away - think of that "holiday feel" but at home! The convenience continues with a utility room, a sleek ground floor shower room, and an additional family bathroom (which is rather glamourous in the valuers opinion), ensuring that functionality aligns with style throughout the home.
The first floor has a large landing area that doubles as a study or snug space, adjacent to two more double bedrooms - with lots of interesting display areas as well as storage spaces. The bedrooms are not only good double room but also include access to practical storage spaces tucked into the eaves, highlighting the thoughtful design of the home. something important to note, is that despite being a chalet bungalow and having some sloping ceilings, the height of the majority of the upstairs space is fully accessible from people of "normal" height! A convenient WC completes this level, adding to the comfort and accessibility of the space.
Outside, the property excels with a long private driveway leading to a substantial gravel parking area, capable of accommodating multiple vehicles. The outdoor space is a haven of tranquility. There are two garden sheds and timber outbuildings that serve as a workshop and additional storage. The gardens, both front and rear, provide a serene environment for relaxation and enjoyment of the sun throughout the day.
Located in West Walton, the property benefits from the village’s community spirit and amenities, including schools and a local pub, with excellent access to the A47 and nearby market towns of Wisbech and King’s Lynn. King’s Lynn further offers a train station with direct links to Cambridge and London, placing this home not only in a picturesque locale but also in a convenient hub.
This chalet bungalow is more than just a house; it’s a versatile home ready to meet a variety of needs, from the dynamic demands of modern telecommuting to the cherished traditions of family gatherings. Arrange a viewing today and step into your new chapter in West Walton. The valuer does suggest that when you view this property, you allow plenty of time because as soon as you walk in, you feel at home and want to stay!
- COUNCIL TAXA payment made to your local authority in order to pay for local services like schools, libraries, and refuse collection. The amount you pay depends on the value of the property.Read more about council Tax in our glossary page.
- Band: C
- PARKINGDetails of how and where vehicles can be parked, and any associated costs.Read more about parking in our glossary page.
- Driveway
- GARDENA property has access to an outdoor space, which could be private or shared.
- Front garden,Private garden,Rear garden
- ACCESSIBILITYHow a property has been adapted to meet the needs of vulnerable or disabled individuals.Read more about accessibility in our glossary page.
- Ask agent
Mill Road, West Walton, Wisbech, Cambridgeshire
Add an important place to see how long it'd take to get there from our property listings.
__mins driving to your place
Get an instant, personalised result:
- Show sellers you’re serious
- Secure viewings faster with agents
- No impact on your credit score
Your mortgage
Notes
Staying secure when looking for property
Ensure you're up to date with our latest advice on how to avoid fraud or scams when looking for property online.
Visit our security centre to find out moreDisclaimer - Property reference YQZ-67942598. The information displayed about this property comprises a property advertisement. Rightmove.co.uk makes no warranty as to the accuracy or completeness of the advertisement or any linked or associated information, and Rightmove has no control over the content. This property advertisement does not constitute property particulars. The information is provided and maintained by NestFlex, Long Sutton. Please contact the selling agent or developer directly to obtain any information which may be available under the terms of The Energy Performance of Buildings (Certificates and Inspections) (England and Wales) Regulations 2007 or the Home Report if in relation to a residential property in Scotland.
*This is the average speed from the provider with the fastest broadband package available at this postcode. The average speed displayed is based on the download speeds of at least 50% of customers at peak time (8pm to 10pm). Fibre/cable services at the postcode are subject to availability and may differ between properties within a postcode. Speeds can be affected by a range of technical and environmental factors. The speed at the property may be lower than that listed above. You can check the estimated speed and confirm availability to a property prior to purchasing on the broadband provider's website. Providers may increase charges. The information is provided and maintained by Decision Technologies Limited. **This is indicative only and based on a 2-person household with multiple devices and simultaneous usage. Broadband performance is affected by multiple factors including number of occupants and devices, simultaneous usage, router range etc. For more information speak to your broadband provider.
Map data ©OpenStreetMap contributors.




