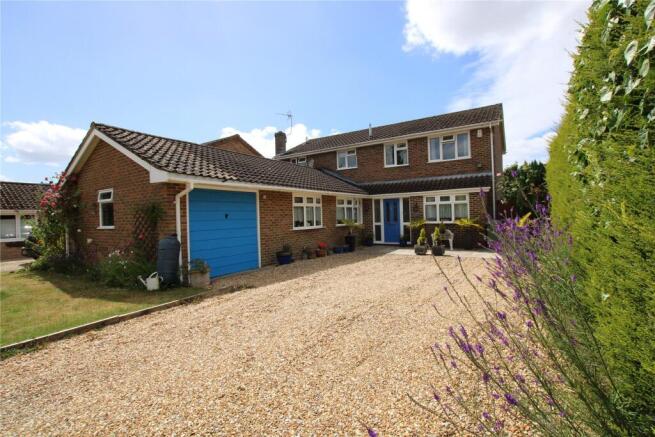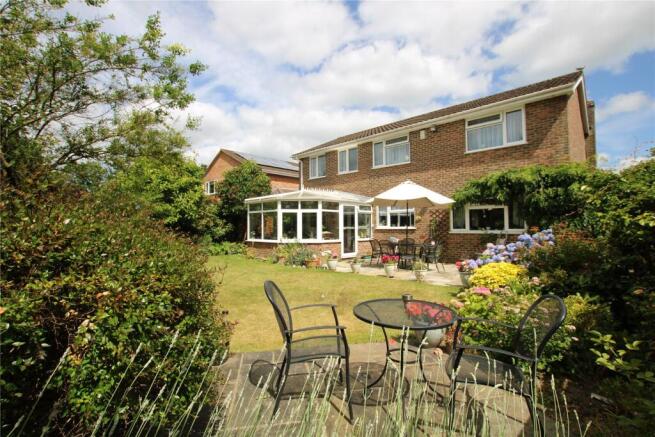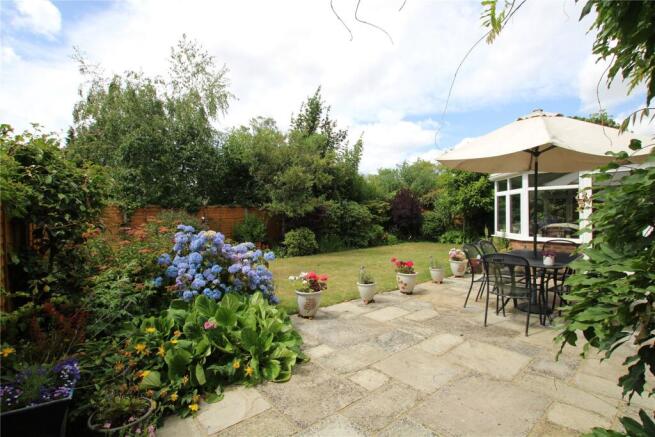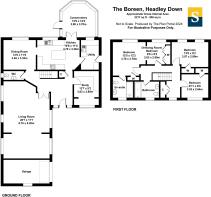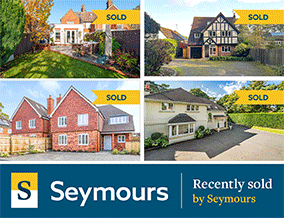
The Boreen, Headley Down, Hampshire, GU35

- PROPERTY TYPE
Detached
- BEDROOMS
4
- BATHROOMS
2
- SIZE
Ask agent
- TENUREDescribes how you own a property. There are different types of tenure - freehold, leasehold, and commonhold.Read more about tenure in our glossary page.
Freehold
Description
Enjoying a quiet position at the end of a cul de sac, away from any passing traffic, with driveway parking for several vehicles in addition to an attached garage.
A modern front door opens into a generous reception hall with WC and stairs to the first floor. Immediately to the left, approached via double doors is a superb sitting room, which has been extended to provide a 28'7 reception room, offering plenty of space for family life to take place in. It benefits from a dual aspect with three of the windows being south facing.
There is a study occupying a front aspect which has extensive built in office furniture. The remainder of the ground floor accommodation all overlooks the rear garden. A nice sized dining room sits adjacent to the kitchen with a wide opening between the two. The kitchen in turn has double doors which open into a conservatory with direct access onto the garden (with a solid roof and radiators in situ this can be used throughout the year). If desired there is scope to open this dining/kitchen space into one large area. The kitchen is well equipped with an excellent range of drawer and cupboard storage in additional to a central island, integrated double oven, microwave and hob. The sink comes complete with a water softener. Off the kitchen is a large utility room which has a door onto a side path linking the front and rear gardens.
Stairs to the first floor open onto a large landing with airing cupboard and hatch to a large boarded loft.
Originally configured as a four bedroom house, the current owners have created a superb master suite by incorporating bedroom 4 as a dressing room, this could easily be divided if the 4th bedroom was needed as a separate room. In addition to the dressing room the master bedroom also benefits from an en suite bathroom and views over the garden. The two further bedrooms are both doubles with built in wardrobes. Completing the accommodation is a family bathroom.
The rear garden is level and enclosed, and being west facing enjoys sun throughout the afternoon and evening. The garden has been a passion of the current owner, with well stocked borders full of mature shrubs designed to offer shape, colour and interest throughout the year. There are two patio areas to enable outdoor dining with a wide lawn beyond. Tucked away to the side is a useful shed.
Tenure: Freehold
EPC Rating: C
Council Tax Band: F (Correct at time of publication and is subject to change following a council revaluation after a sale)
Services: The property has mains water, electricity, gas fired central heating to radiators and mains drainage.
Broadband and Mobile services: Visit checker.ofcom.org.uk
Cul de sac of only 10 substantial detached properties, with no 4 enjoying a tucked away position at the end, away from any passing traffic. Walking distance of a local convenience store and fuel station, as well of plenty of countryside walks at Arford Common, Ludshott Common and Headley Down Nature Reserve. A few doors down, off of Wilsons Road, is a lane to a small green, which is great for sledging on in the winter, whilst a few local shops are within a couple of minutes walk from the top of the road.
Headley Down itself is an attractive rural predominantly residential area, within easy reach of many acres of National Trust common, ideal for walking and riding including Ludshott Common, Arford Common and the more recently formed Headley Down Nature Reserve. In the immediate vicinity is a small convenience store, fuel station and take away. A newsagent and small delicatessen can be found in Headley village. Just a short walk on from Ludshott Common towards Grayshott is Applegarth, a restaurant, farm shop and cookery school.
A wider range of services and shops can be found in Grayshott, whilst high street shopping and mainline stations can be found at Haslemere and Farnham. Access to the A3 with motorway style connections to London, the South Coast and both London Airports is within a few miles.
Also nearby is access to a fantastic selection of private and state schools. We’re incredibly lucky to be close to The Holme Primary in Headley, Grayshott Primary, and St Johns in Churt, as well as two superb secondary schools in Bohunt and Woolmer Hill.
Brochures
Particulars- COUNCIL TAXA payment made to your local authority in order to pay for local services like schools, libraries, and refuse collection. The amount you pay depends on the value of the property.Read more about council Tax in our glossary page.
- Band: F
- PARKINGDetails of how and where vehicles can be parked, and any associated costs.Read more about parking in our glossary page.
- Yes
- GARDENA property has access to an outdoor space, which could be private or shared.
- Yes
- ACCESSIBILITYHow a property has been adapted to meet the needs of vulnerable or disabled individuals.Read more about accessibility in our glossary page.
- Ask agent
The Boreen, Headley Down, Hampshire, GU35
Add an important place to see how long it'd take to get there from our property listings.
__mins driving to your place
Get an instant, personalised result:
- Show sellers you’re serious
- Secure viewings faster with agents
- No impact on your credit score

Your mortgage
Notes
Staying secure when looking for property
Ensure you're up to date with our latest advice on how to avoid fraud or scams when looking for property online.
Visit our security centre to find out moreDisclaimer - Property reference GRA250018. The information displayed about this property comprises a property advertisement. Rightmove.co.uk makes no warranty as to the accuracy or completeness of the advertisement or any linked or associated information, and Rightmove has no control over the content. This property advertisement does not constitute property particulars. The information is provided and maintained by Seymours Estate Agents, Grayshott. Please contact the selling agent or developer directly to obtain any information which may be available under the terms of The Energy Performance of Buildings (Certificates and Inspections) (England and Wales) Regulations 2007 or the Home Report if in relation to a residential property in Scotland.
*This is the average speed from the provider with the fastest broadband package available at this postcode. The average speed displayed is based on the download speeds of at least 50% of customers at peak time (8pm to 10pm). Fibre/cable services at the postcode are subject to availability and may differ between properties within a postcode. Speeds can be affected by a range of technical and environmental factors. The speed at the property may be lower than that listed above. You can check the estimated speed and confirm availability to a property prior to purchasing on the broadband provider's website. Providers may increase charges. The information is provided and maintained by Decision Technologies Limited. **This is indicative only and based on a 2-person household with multiple devices and simultaneous usage. Broadband performance is affected by multiple factors including number of occupants and devices, simultaneous usage, router range etc. For more information speak to your broadband provider.
Map data ©OpenStreetMap contributors.
