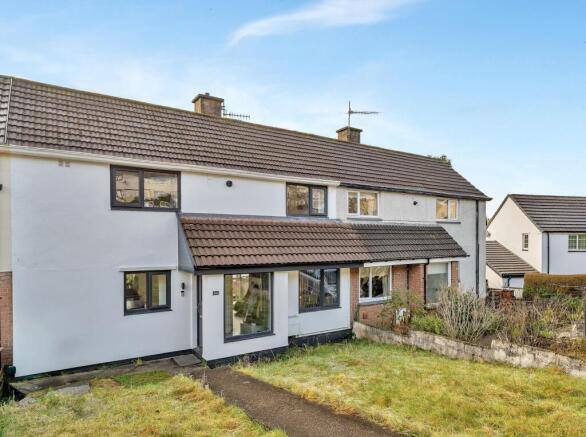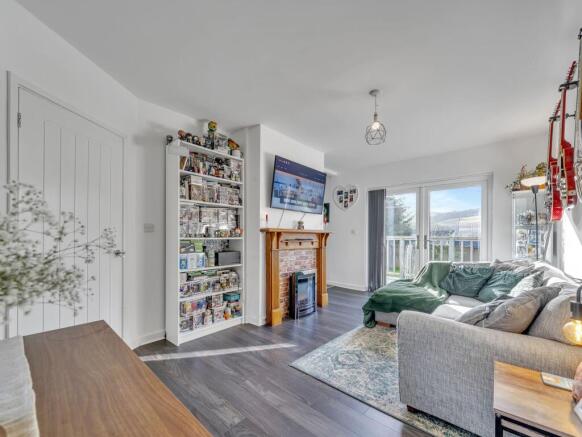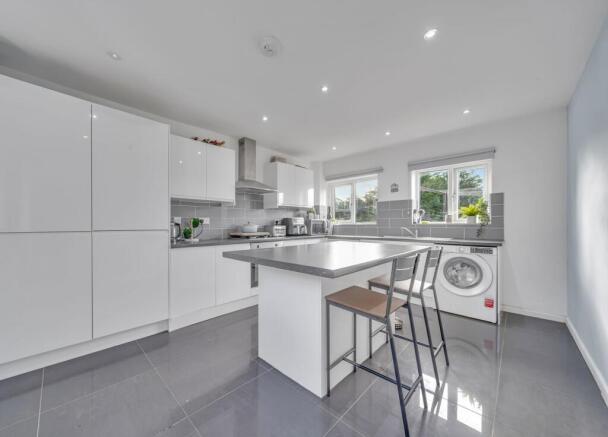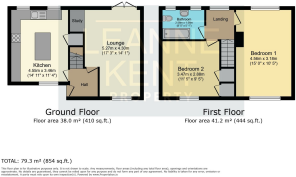
Graig View, Machen, CF83

- PROPERTY TYPE
Terraced
- BEDROOMS
2
- BATHROOMS
1
- SIZE
850 sq ft
79 sq m
- TENUREDescribes how you own a property. There are different types of tenure - freehold, leasehold, and commonhold.Read more about tenure in our glossary page.
Freehold
Key features
- Beautifully Presented Throughout
- Desirable Village of Machen
- Quiet & Scenic Location
- Large Lounge
- Stylish Kitchen
- Two Large Bedrooms
- Modern & Stylish Bathroom
- Viewing Recommended
Description
LKP are delighted to bring this beautifully presented two-bedroom terraced house which is nestled in the heart of the desirable village of Machen to the market. The property offers a wonderful opportunity to locate to this sought-after village. Quietly situated in a scenic location, this property boasts a large lounge perfect for relaxing evenings, along with a stylish kitchen ideal for culinary enthusiasts. The modern and stylish kitchen boasts a large island which includes fitted drawers on one side and space for stools all around. The two large bedrooms provide ample space for comfortable living, while the modern and stylish bathroom offers a touch of luxury. Featuring an inviting atmosphere and a well-thought-out design, this home is a true gem waiting to be discovered. Viewing is highly recommended to fully appreciate the charm and character of this delightful property.
Outside, the property boasts a lovely front garden with a good-sized lawned area and a path leading to the front door, creating a welcoming entrance. The rear garden is found beyond the double doors from the lounge and starts with a composite decked area, which is a perfect spot for unwinding and enjoying the picturesque views. Steps lead down to a spacious garden area adorned with lush grass and a concrete path. This outdoor haven provides a safe and peaceful environment for children and pets to play freely. Additionally, the property benefits from convenient on-street parking to the front, ensuring ease of access for residents and visitors alike. With its impressive interior and charming exterior, this property presents an idyllic blend of comfort, style, and functionality, making it a truly exceptional place to call home in the delightful village of Machen.
EPC Rating: D
Lounge
5.27m x 4.3m
The lounge exudes a serene and inviting atmosphere, anchored by the stylish grey wood effect flooring that flows seamlessly throughout the space. The crisp white walls create an airy backdrop, enhancing the room’s natural light and providing a perfect canvas for personal décor. A striking oak-feature fireplace, complete with a brick effect backing, serves as the focal point of this cosy retreat. In one corner lies an area ideal for setting up a home office; it is thoughtfully designed to accommodate productivity while still being part of this tranquil environment. Double doors open gracefully to the garden outside, allowing fresh air and sunlight to pour in on sunny days. Meanwhile, a large window at the front allows further light to flood the space. The current owners have cleverly altered the lounge/kitchen to create a study that would make a great reading nook or home office.
Kitchen
4.55m x 3.46m
In the heart of the home, the kitchen unfolds as a modern masterpiece, anchored by gloss grey floor tiles that reflect light and create an inviting ambience. The sleek white gloss kitchen cabinets offer a striking contrast with their crisp finish, harmonising perfectly with the soft tones of a light grey worktop that invites culinary creativity. At the centre stands an elegant island, serving not just as a functional workspace but also as a social hub where family and friends gather. Integrated appliances seamlessly blend into this contemporary design, ensuring everything is at hand while maintaining clean lines and uncluttered surfaces. Natural light pours in through one window at the front and two windows at the rear, illuminating every corner of this stylish space and enhancing its welcoming charm while offering views of lush greenery outside.
Bedroom One
4.56m x 3.18m
Bedroom one exudes a tranquil charm, featuring a modern grey carpet that adds warmth and comfort underfoot while seamlessly complementing the aesthetics of the room. The crisp white walls create an airy backdrop, expertly contrasted by a rich green feature wall that introduces depth and character to the space. This large room feels even more expansive thanks to strategically placed windows at both the front and rear, allowing natural light to cascade in throughout the day. Thoughtful design elements come together harmoniously in this serene retreat where style meets functionality.
Bedroom Two
3.47m x 2.88m
Bedroom two boasts a serene ambience, enhanced by its modern grey carpet that cushions each step with a soft, inviting feel. The white walls provide a crisp canvas, allowing natural light to bounce around the space and create an airy atmosphere. A large window to the front frames picturesque views outside while inviting gentle sunlight to filter in during the day. Flanking the room are two integrated cupboards, seamlessly blending into the decor; their minimalist design offers ample storage without detracting from the overall aesthetic. This thoughtfully designed bedroom serves as both a retreat and a functional living space.
Bathroom
1.56m x 2.56m
The family bathroom is a harmonious blend of style and functionality, featuring soft grey marble effect floor and wall tiles that create a stylish ambience, reflecting light beautifully throughout the space. At the heart of this bathroom is a luxurious P-shaped bath with an overhead shower and a sleek glass screen. A modern hand basin seamlessly integrates into a crisp white cabinet beneath it, providing ample storage for toiletries while maintaining a clean aesthetic. The contemporary toilet complements the overall design with its minimalist lines. Two windows flank one side of the room, inviting natural light to pour in and brightening up every corner, making this family bathroom not only visually appealing but also welcoming for all members of the household.
Front Garden
To the front of the property is a good-sized lawned area with a path running though the centre to the front door.
Rear Garden
As you step from the double doors from the lounge you are met with a composite decked veranda, ideal for relaxing and taking in the views. Steps lead down to a large area laid with grass and with a concrete path cutting though the centre. This garden offers a great space for children and pets to play and for entertaining friends and family.
- COUNCIL TAXA payment made to your local authority in order to pay for local services like schools, libraries, and refuse collection. The amount you pay depends on the value of the property.Read more about council Tax in our glossary page.
- Band: C
- PARKINGDetails of how and where vehicles can be parked, and any associated costs.Read more about parking in our glossary page.
- Ask agent
- GARDENA property has access to an outdoor space, which could be private or shared.
- Front garden,Rear garden
- ACCESSIBILITYHow a property has been adapted to meet the needs of vulnerable or disabled individuals.Read more about accessibility in our glossary page.
- Ask agent
Graig View, Machen, CF83
Add an important place to see how long it'd take to get there from our property listings.
__mins driving to your place

Your mortgage
Notes
Staying secure when looking for property
Ensure you're up to date with our latest advice on how to avoid fraud or scams when looking for property online.
Visit our security centre to find out moreDisclaimer - Property reference 69fa770c-9999-4ef4-9e1e-683862ff4eee. The information displayed about this property comprises a property advertisement. Rightmove.co.uk makes no warranty as to the accuracy or completeness of the advertisement or any linked or associated information, and Rightmove has no control over the content. This property advertisement does not constitute property particulars. The information is provided and maintained by Leanne Kent Property, Cardiff. Please contact the selling agent or developer directly to obtain any information which may be available under the terms of The Energy Performance of Buildings (Certificates and Inspections) (England and Wales) Regulations 2007 or the Home Report if in relation to a residential property in Scotland.
*This is the average speed from the provider with the fastest broadband package available at this postcode. The average speed displayed is based on the download speeds of at least 50% of customers at peak time (8pm to 10pm). Fibre/cable services at the postcode are subject to availability and may differ between properties within a postcode. Speeds can be affected by a range of technical and environmental factors. The speed at the property may be lower than that listed above. You can check the estimated speed and confirm availability to a property prior to purchasing on the broadband provider's website. Providers may increase charges. The information is provided and maintained by Decision Technologies Limited. **This is indicative only and based on a 2-person household with multiple devices and simultaneous usage. Broadband performance is affected by multiple factors including number of occupants and devices, simultaneous usage, router range etc. For more information speak to your broadband provider.
Map data ©OpenStreetMap contributors.





