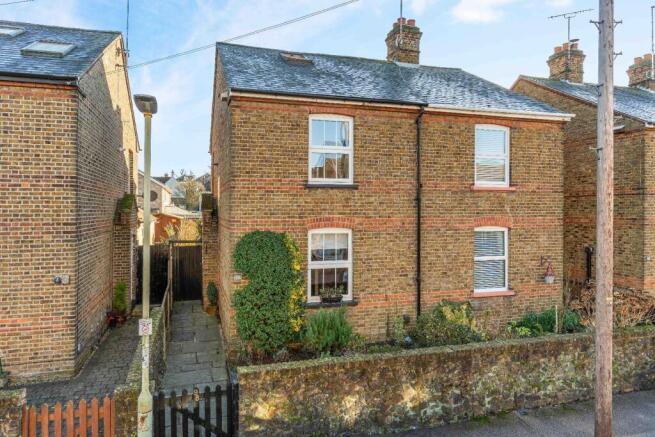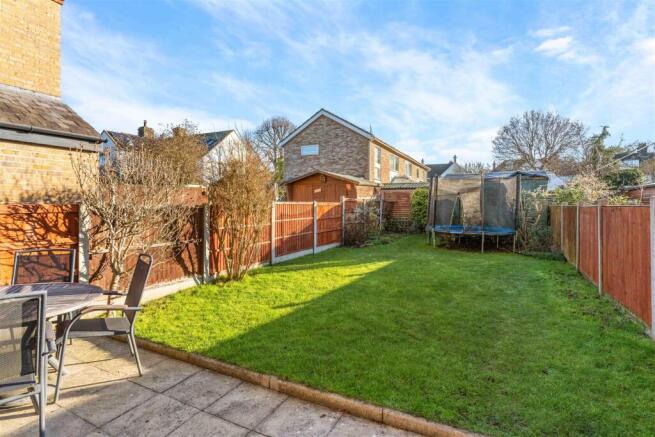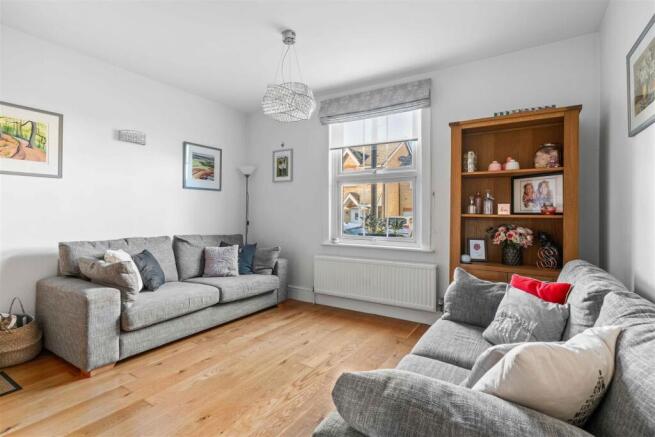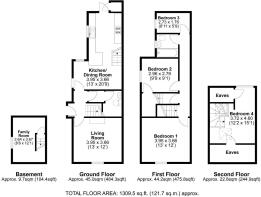Tamworth Road, Hertford

- PROPERTY TYPE
Semi-Detached
- BEDROOMS
4
- BATHROOMS
2
- SIZE
1,309 sq ft
122 sq m
- TENUREDescribes how you own a property. There are different types of tenure - freehold, leasehold, and commonhold.Read more about tenure in our glossary page.
Freehold
Key features
- Stunning Victorian cottage blending period charm with modern elegance
- Generously arranged over four spacious floors
- Bright and welcoming hallway with feature staircase
- Elegant front lounge boasting high ceilings and a statement fireplace
- Contemporary kitchen/diner with doors leading to the garden
- South-facing garden, perfect for entertaining and family living
- Three beautifully proportioned first-floor bedrooms
- Luxury family bathroom offering a tranquil retreat
- Versatile top-floor double bedroom with excellent storage
- Charming walled front garden and ample on-street parking
Description
Step Inside: - As you step inside, you are welcomed by a bright hallway featuring a staircase leading to the first floor. To the right, the inviting front lounge beckons with its high ceilings, tasteful decor, practical built in storage and a feature fireplace that adds a touch of warmth and character—a perfect spot for cozy family gatherings. On the opposite side of the hallway, the large kitchen/diner impresses with its contemporary design. Equipped with mostly built-in appliances, this modern kitchen flows seamlessly into the dining area, making it an ideal space for entertaining. The kitchen also includes a breakfast bar with further seating. Doors open onto the south-facing garden, inviting in natural light and providing easy access for al fresco dining. Completing this level are a convenient downstairs cloakroom and ample storage space, while the kitchen also offers access to the lower basement level. The basement level serves as an additional bedroom, living room or study.
Moving Upstairs: - Moving to the first floor, you’ll find three well-proportioned bedrooms and a luxurious bathroom. Two of the bedrooms are generous doubles, each featuring beautiful sash style double glazed windows that fill the rooms with light and charm. The main bedroom at the front which is a spacious double offers wall to wall full length fitted wardrobes and a gorgeous feature fireplace in the centre of the room. The smaller third bedroom is perfect for a study or guest room. The luxury bathroom on this floor exudes style with loads of practical storage and provides a serene space for relaxation.
The top floor is dedicated to the fourth double bedroom, which boasts ample space and storage, making it a versatile area that can adapt to your needs, whether as a guest room or a private sanctuary.
Externally: - Outside, the property continues to impress with a large south-facing garden. The immediate rear features a lovely patio area, perfect for outdoor entertaining, while the remainder of the garden is laid to lawn, providing a safe space for children to play or for gardening enthusiasts. The front of the house features a charming walled garden, enhancing its curb appeal. Parking is a breeze on Tamworth Road, which is known for its ample on-street parking, ensuring that you’ll have more than enough space for vehicles, even in this picturesque neighborhood.
Whilst we endeavour to make our sales particulars fair, accurate and reliable, they are only intended as a general guide to the property. Measurements and distances are approximate. These particulars do not form part of any offer or contract. If there are important matters that are likely to affect your decision to buy, please contact us before viewing the property. Please note that we have not tested the services, equipment or appliances in this property, accordingly, we advise prospective buyers to commission their own survey or service reports before finalising any offer to purchase.
Brochures
Tamworth Road, HertfordBrochure- COUNCIL TAXA payment made to your local authority in order to pay for local services like schools, libraries, and refuse collection. The amount you pay depends on the value of the property.Read more about council Tax in our glossary page.
- Band: D
- PARKINGDetails of how and where vehicles can be parked, and any associated costs.Read more about parking in our glossary page.
- Ask agent
- GARDENA property has access to an outdoor space, which could be private or shared.
- Yes
- ACCESSIBILITYHow a property has been adapted to meet the needs of vulnerable or disabled individuals.Read more about accessibility in our glossary page.
- Ask agent
Energy performance certificate - ask agent
Tamworth Road, Hertford
Add an important place to see how long it'd take to get there from our property listings.
__mins driving to your place

Your mortgage
Notes
Staying secure when looking for property
Ensure you're up to date with our latest advice on how to avoid fraud or scams when looking for property online.
Visit our security centre to find out moreDisclaimer - Property reference 33607492. The information displayed about this property comprises a property advertisement. Rightmove.co.uk makes no warranty as to the accuracy or completeness of the advertisement or any linked or associated information, and Rightmove has no control over the content. This property advertisement does not constitute property particulars. The information is provided and maintained by Greenhill Sales and Lettings Limited, Hertford. Please contact the selling agent or developer directly to obtain any information which may be available under the terms of The Energy Performance of Buildings (Certificates and Inspections) (England and Wales) Regulations 2007 or the Home Report if in relation to a residential property in Scotland.
*This is the average speed from the provider with the fastest broadband package available at this postcode. The average speed displayed is based on the download speeds of at least 50% of customers at peak time (8pm to 10pm). Fibre/cable services at the postcode are subject to availability and may differ between properties within a postcode. Speeds can be affected by a range of technical and environmental factors. The speed at the property may be lower than that listed above. You can check the estimated speed and confirm availability to a property prior to purchasing on the broadband provider's website. Providers may increase charges. The information is provided and maintained by Decision Technologies Limited. **This is indicative only and based on a 2-person household with multiple devices and simultaneous usage. Broadband performance is affected by multiple factors including number of occupants and devices, simultaneous usage, router range etc. For more information speak to your broadband provider.
Map data ©OpenStreetMap contributors.




