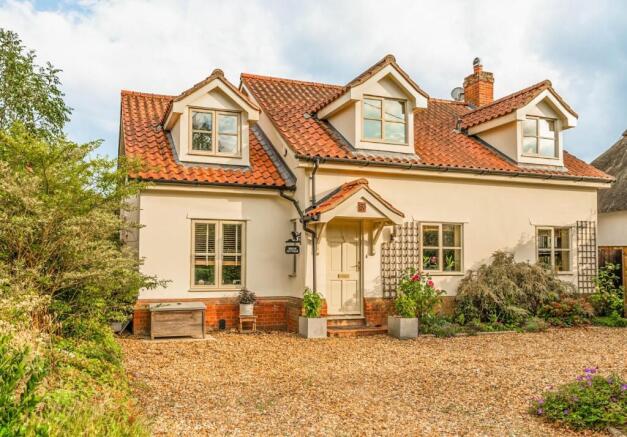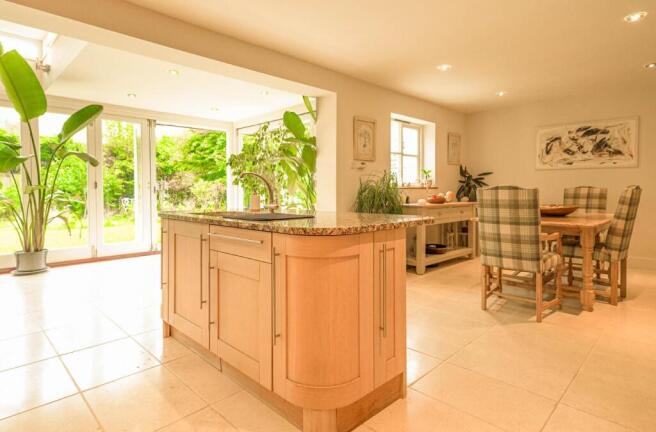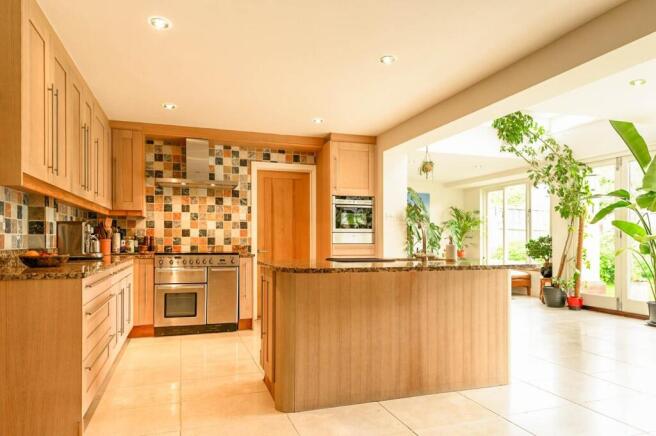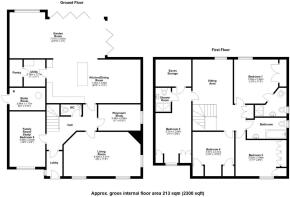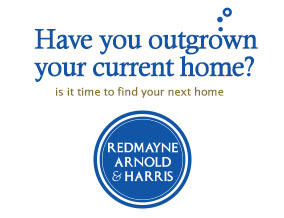
Lotfield Street, Orwell, Royston
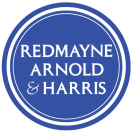
- PROPERTY TYPE
Detached
- BEDROOMS
4
- BATHROOMS
3
- SIZE
2,300 sq ft
214 sq m
- TENUREDescribes how you own a property. There are different types of tenure - freehold, leasehold, and commonhold.Read more about tenure in our glossary page.
Freehold
Key features
- Individual Detached House
- 2300 Sqft / 213 Sqm
- 4 beds, 3 baths, 3 recepts
- Built in 1995 and extended in 2011
- Fabulous kitchen/dining/living area with Jerusalem gold floor tiles
- Ample off road parking
- Airsource heat pump and underfloor heating to both floors
- EPC - C / 78
- Council tax band - E
Description
Briar Cottage is the ideal family village home, full of character and light with well-balanced and flexible accommodation arranged over two floors. The property was built in 1995 and extended in 2011. The property has been periodically updated and improved and offers superb living and entertaining space throughout. The accommodation comprises an entrance lobby leading to a spacious reception hall with bespoke oak staircase rising to first floor accommodation and a cloakroom/WC just off.
There are three reception rooms including the sitting room with feature Victorian open fireplace with attractive tiled slips and quarry tile flooring, a family room and a study, possible Bedroom 5. Particular attention is drawn to the exceptional open plan kitchen/dining/sitting room with oak double aspect tri-fold and bi-fold doors opening to the garden bringing the outside into the house. The kitchen is fitted with attractive cabinetry, ample granite work surfaces with matching central island incorporating a ceramic sink with waste disposal and boasting a Rangemaster electric cooking stove with induction hob, a separate built-in combination oven with warming drawer and a dishwasher. There is also a utility room with a butler's sink and space and plumbing for a washing machine, tumble dryer, an additional dishwasher and upright fridge/freezer. Leading from the utility room is a spacious walk-in pantry.
On the first floor is a lovely galleried landing and through hand made oak latched doors are four double bedrooms and three bathrooms, two being en-suite. There are fitted wardrobes, an airing cupboard with hanging space, plenty of eaves storage with hanging rails and a boarded roof space. The layout has been thoughtfully designed throughout making the best use of space and light with character features and attention to detail including Philips Hue controlled lighting inside and outside.
Outside, the property is approached via a gravelled in and out driveway providing parking for several vehicles. Secure gated side access leads to the delightfully private lawned and predominantly south facing rear garden. There is a paved terrace, ideal for al fresco dining and relaxation, a greenhouse/summer house in the corner of the lawn, perfect for enjoying evening sun. The gardens are beautifully landscaped with established flower and shrub borders, mature hedges and trees with an ornamental pond and tucked away kitchen garden with large potting shed and wood store, a spacious chalet type shed would convert to a home office or would be the perfect place to put a bespoke home office/studio STP. The heating controls and boiler are located in a workshop to the side of the property.
Location - Orwell is a pretty and thriving village situated in a lovely countryside location between the University of Cambridge and the market town of Royston. There are excellent amenities in the village including a convenience store/post office, a public house, a hairdresser and a primary school are all within walking distance of the property. Further facilities can be found in the neighbouring villages of Barrington and Meldreth. Secondary schooling is available at Bassingbourn and Comberton Village College with a daily bus service to both. There is also a regular bus service to Cambridge. For those needing to commute by road or rail there is a main line rail service available from Royston ( London to Kings Cross – 37 minutes) and Meldreth ( Cambridge 15 minutes) along with easy access to the M11 and A1. There are also wonderful woodland walks in the area up and across the rolling hills and over to the Wimpole Estate.
Tenure - Freehold
Services - Mains services connected included: electricity, water and mains drainage.
Statutory Authorities - South Cambridgeshire District Council
Council tax band - E
Fixtures And Fittings - Unless specifically mentioned in these particulars all fixtures and fittings are expressly excluded from the sale of the freehold interest.
Viewing - Strictly by appointment through the vendor’s sole agents, Redmayne Arnold and Harris
Brochures
Lotfield Street, Orwell, RoystonProperty InformationBrochure- COUNCIL TAXA payment made to your local authority in order to pay for local services like schools, libraries, and refuse collection. The amount you pay depends on the value of the property.Read more about council Tax in our glossary page.
- Band: E
- PARKINGDetails of how and where vehicles can be parked, and any associated costs.Read more about parking in our glossary page.
- Driveway
- GARDENA property has access to an outdoor space, which could be private or shared.
- Yes
- ACCESSIBILITYHow a property has been adapted to meet the needs of vulnerable or disabled individuals.Read more about accessibility in our glossary page.
- Ask agent
Lotfield Street, Orwell, Royston
Add an important place to see how long it'd take to get there from our property listings.
__mins driving to your place
Your mortgage
Notes
Staying secure when looking for property
Ensure you're up to date with our latest advice on how to avoid fraud or scams when looking for property online.
Visit our security centre to find out moreDisclaimer - Property reference 33630522. The information displayed about this property comprises a property advertisement. Rightmove.co.uk makes no warranty as to the accuracy or completeness of the advertisement or any linked or associated information, and Rightmove has no control over the content. This property advertisement does not constitute property particulars. The information is provided and maintained by Redmayne Arnold & Harris, Great Shelford. Please contact the selling agent or developer directly to obtain any information which may be available under the terms of The Energy Performance of Buildings (Certificates and Inspections) (England and Wales) Regulations 2007 or the Home Report if in relation to a residential property in Scotland.
*This is the average speed from the provider with the fastest broadband package available at this postcode. The average speed displayed is based on the download speeds of at least 50% of customers at peak time (8pm to 10pm). Fibre/cable services at the postcode are subject to availability and may differ between properties within a postcode. Speeds can be affected by a range of technical and environmental factors. The speed at the property may be lower than that listed above. You can check the estimated speed and confirm availability to a property prior to purchasing on the broadband provider's website. Providers may increase charges. The information is provided and maintained by Decision Technologies Limited. **This is indicative only and based on a 2-person household with multiple devices and simultaneous usage. Broadband performance is affected by multiple factors including number of occupants and devices, simultaneous usage, router range etc. For more information speak to your broadband provider.
Map data ©OpenStreetMap contributors.
