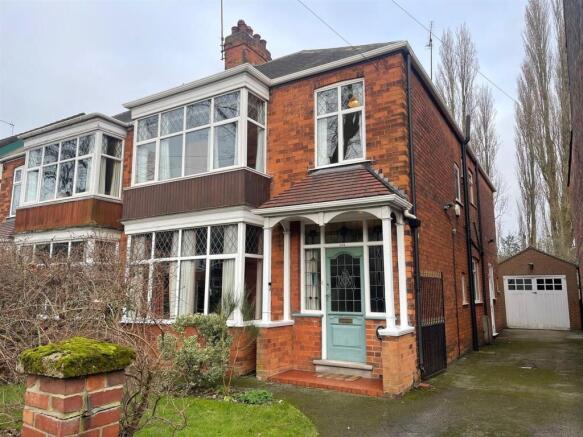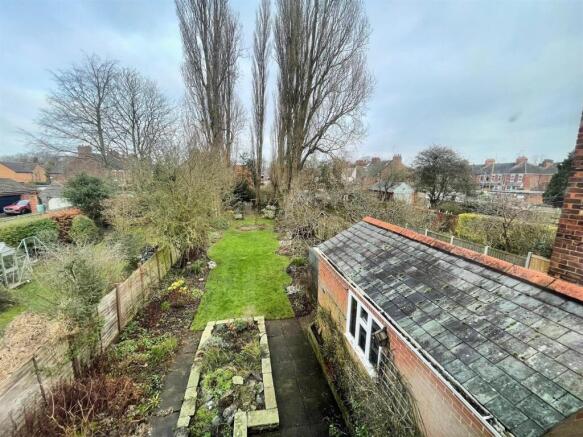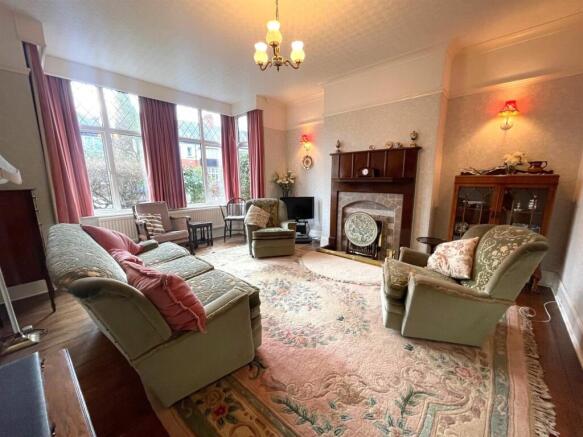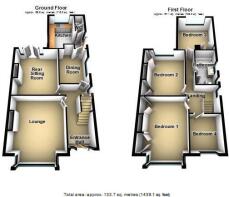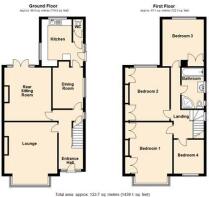
Victoria Avenue, Hull

- PROPERTY TYPE
Semi-Detached
- BEDROOMS
4
- BATHROOMS
1
- SIZE
1,506 sq ft
140 sq m
- TENUREDescribes how you own a property. There are different types of tenure - freehold, leasehold, and commonhold.Read more about tenure in our glossary page.
Freehold
Key features
- OVER 1500 SQUARE FEET IN SIZE
- GATED DRIVEWAY AND GARAGE PARKING
- 4 BEDROOMS
- STUNNING AND EXPANSIVE GARDENS
- COSMETIC UPGRADE POTENTIAL
- NO ONWARD CHAIN
- VERSATILE LAYOUT
- POPULAR AVENUES LOCATION
Description
Ground Floor -
Storm Porch -
Entrance Hallway - A welcoming entrance to this generously appointed family home with a number of traditional character features throughout, including lead insert stain glass window with complementary window panes to side & over, panelled wall detailing with picture rail, balustraded staircase to first floor level, with feature newel post and exposed oak balustrade. Access is provided to ground floor reception spaces and inner hallway, with understairs storage cupboard housing meter auxiliaries and alarm console.
Reception Lounge - 4.96 x 4.23 (16'3" x 13'10") - Boasting a front facing orientation with excellent levels of natural daylight via oversize uPVC double glazed bay window with lead inserts, picture rail, a central focal point is provided via gas fire insert with traditionally style decorative stone and hardwood surround.
Reception Room Two / Sitting Room - 3.78 x 4.28 (12'4" x 14'0") - A versatile second reception space used currently as an informal lounge area, with a a brick detailed fireplace with open fire insert, full garden views via uPVC double glazed French doors with glazed lead insert over, serving hatch into kitchen and consequently could be used as a formal dining space if required.
Breakfast Room - 3.26 x 2.41 (10'8" x 7'10") - Leading from the entrance hallway and directly into the kitchen, having been used currently as an informal dining space but could also be used as a snug.
Breakfast Kitchen - 3.63 x 4.04 (11'10" x 13'3") - Neutrally appointed throughout with a range of Shaker style wall and base units with cabinetry to three wall lengths and providing generous drawer and cupboard space. With uPVC double glazed window to both side and rear elevations providing full open garden views. Ample space is provided for freestanding white goods and plumbing for washing machine. Inset stainless steel sink and drainer with mixer tap, tiling to splashbacks, terracotta tile flooring, uPVC double glazed access door to side driveway and access through to...
Cloakroom / W.C - With high flush w.c.
First Floor -
Landing - 5.79 x 2.43 (18'11" x 7'11") - (narrowing to 0.82m)
With access provided to four generously appointed bedrooms, loft access point, decorative stained glass window to side elevation.
Bedroom One - 4.91 x 3.46 (16'1" x 11'4") - With uPVC bay window with lead inserts to the front facing pleasant street scene of The Avenues, fitted wardrobes with locker storage and additional storage cupboard.
Bedroom Two - 4.41 x 3.51 (14'5" x 11'6") - Of double bedroom proportions, with double glazed window to the rear elevation, fitted storage and locker storage with additional cupboard also.
Bedroom Three - 3.47 x 3.71 (11'4" x 12'2") - With full garden outlook, fitted cupboard and uPVC double glazed window.
Bedroom Four - 2.44 x 2.72 (8'0" x 8'11") - With a front facing elevation via lead insert uPVC double glazed window, has potential to be used as a fourth bedroom or alternatively a study area.
House Bathroom - Immaculately appointed throughout with a three piece white suite incorporating enamel panelled bath, pedestal wash hand basin, low flush w.c, freestanding corner shower cubicle with Aqualisa mains fed showerhead and console, splash screening with tiling to majority splashbacks and feature tiled border, uPVC privacy window and additional privacy window also.
External Areas - The property for sale remains deceptively spacious (extending over 1500 sq ft in size) boasting a wealth of character and feature throughout, with some likely modest cosmetic internal upgrades to be undertaken by the purchaser.
Boasting a prominent street scene setting with dedicated parking and access to a side driveway with parking provision for multiple vehicles, low level pillared wall to the front boundary perimeter with established hedging and laid to lawn grass section also. Oversized wrought iron access gates lead down the side of the property to further parking area, in turn to a
Detached Garage - 5.40m x 2.80m (17'8" x 9'2") - with double doors, internal windows and full power and lighting.
A patio terrace extends from the immediate building footprint with raised planters, established shrubbery/planting to borders, opening through to an expansive laid to lawn grass section with the boundaries being tree lined by Lombardy Poplars, boarded fencing to perimeters and further planting to the rear, being private and enclosed throughout and enjoying a bright and sunny outlook.
Fixtures And Fittings - Various quality fixtures and fittings may be available by separate negotiation.
Services - (Not Tested) Mains Water, Gas, Electricity and Drainage are connected. We understand the Hull City Council council tax band to be 'D'.
Tenure - We understand the Tenure of the property to be Freehold with Vacant Possession on Completion.
Viewing - Strictly by appointment with sole selling agents, Staniford Grays.
Website- Stanifords.com Tel: (01482) - 631133
E-mail:
Mortgage Clause - Stanifords.com provide independent financial advice through Tony Hammond of Hammond Financial. Further details and referrals immediately available through the Swanland office Tel and .
YOUR HOME IS AT RISK IF YOU DO NOT KEEP UP REPAYMENTS ON A MORTGAGE OR OTHER LOAN SECURED ON IT.
Brochures
Victoria Avenue, HullBrochure- COUNCIL TAXA payment made to your local authority in order to pay for local services like schools, libraries, and refuse collection. The amount you pay depends on the value of the property.Read more about council Tax in our glossary page.
- Band: D
- PARKINGDetails of how and where vehicles can be parked, and any associated costs.Read more about parking in our glossary page.
- Yes
- GARDENA property has access to an outdoor space, which could be private or shared.
- Yes
- ACCESSIBILITYHow a property has been adapted to meet the needs of vulnerable or disabled individuals.Read more about accessibility in our glossary page.
- Ask agent
Victoria Avenue, Hull
Add an important place to see how long it'd take to get there from our property listings.
__mins driving to your place
Get an instant, personalised result:
- Show sellers you’re serious
- Secure viewings faster with agents
- No impact on your credit score
Your mortgage
Notes
Staying secure when looking for property
Ensure you're up to date with our latest advice on how to avoid fraud or scams when looking for property online.
Visit our security centre to find out moreDisclaimer - Property reference 33630581. The information displayed about this property comprises a property advertisement. Rightmove.co.uk makes no warranty as to the accuracy or completeness of the advertisement or any linked or associated information, and Rightmove has no control over the content. This property advertisement does not constitute property particulars. The information is provided and maintained by Staniford Grays, Swanland. Please contact the selling agent or developer directly to obtain any information which may be available under the terms of The Energy Performance of Buildings (Certificates and Inspections) (England and Wales) Regulations 2007 or the Home Report if in relation to a residential property in Scotland.
*This is the average speed from the provider with the fastest broadband package available at this postcode. The average speed displayed is based on the download speeds of at least 50% of customers at peak time (8pm to 10pm). Fibre/cable services at the postcode are subject to availability and may differ between properties within a postcode. Speeds can be affected by a range of technical and environmental factors. The speed at the property may be lower than that listed above. You can check the estimated speed and confirm availability to a property prior to purchasing on the broadband provider's website. Providers may increase charges. The information is provided and maintained by Decision Technologies Limited. **This is indicative only and based on a 2-person household with multiple devices and simultaneous usage. Broadband performance is affected by multiple factors including number of occupants and devices, simultaneous usage, router range etc. For more information speak to your broadband provider.
Map data ©OpenStreetMap contributors.
