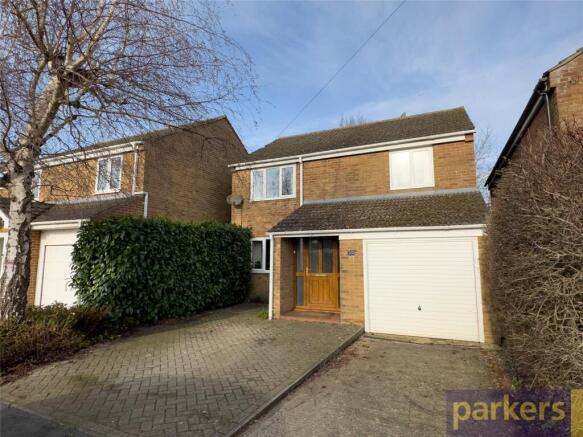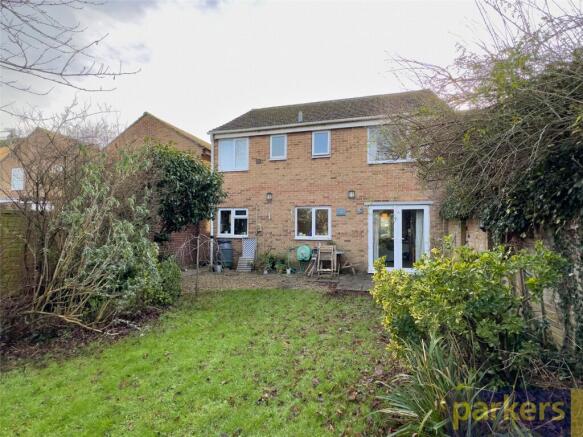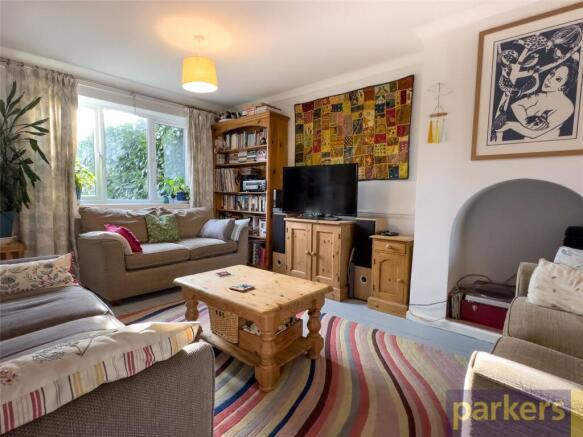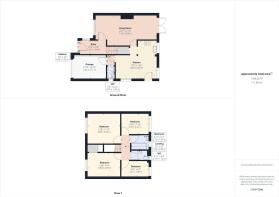Spareacre Lane, Eynsham, Witney, Oxfordshire, OX29

- PROPERTY TYPE
Detached
- BEDROOMS
4
- BATHROOMS
1
- SIZE
Ask agent
- TENUREDescribes how you own a property. There are different types of tenure - freehold, leasehold, and commonhold.Read more about tenure in our glossary page.
Freehold
Key features
- Four bedroom detached family home
- Large rear garden
- Dual aspect living room
- Integral garage
- Downstairs WC
- Good proportions throughout
- Full 3d tour available
- EPC commissioned
Description
We are thrilled to present a superb family home in a prime position within the sought after village of Eynsham. A stone’s throw from various shops and amenities as well as Bartholomew secondary school, this four bedroom detached family home is not to be missed!
The Property:
You approach the property via the black paved driveway which is flanked by mature hedgerows and shrubs. The uPVC front door with glass panels either side is protected by a porch which is enclosed on three sides helping keep the worst of the weather off the front entrance. There is up and over access to the garage from the front of the property and side and rear access to the garden on the right hand side.
On entering the property you are greeted by a light and welcoming entrance hall which is further bathed in light thanks to the large double glazed window which looks towards the west. From here there are stairs up to the first floor and a door through to the sitting room.
On entering the sitting room you are immediately struck by how much light enters the space thanks to the room running front to back along the length of the property and therefore being dual aspect, with French patio doors leading out onto the garden to the rear of the space. There is carpet underfoot, with ample space for those larger living room items such as multiple settees, TV furniture and more. The far end of the room is currently set up as a home office and music space showing the flexibility of the accommodation. There is a false fireplace which due to the detached nature of the property may be an ideal space for installing a log burner, though suitable advice should be sought if this is your intention.
We then move through a glass panelled door into the kitchen dining room, there is a cupboard under the stairs on your left and then as you move through you are greeted by a large number of fitted kitchen units including integrated; electric oven and grill, electric hob with extraction over, sink and a half with attached draining board which looks out over the large rear garden. There is space and plumbing for a dishwasher as well as a fridge freezer and space for further white goods can be located within the integral garage. The kitchen has laminate flooring underfoot and is tiled to all splash prone areas. The dining area can easily accommodate a table to seat atleast 8 people and between the windows looking into the garden, the glazed side access four and the windows from the dining area which faces east the space is brightly lit with natural light.
From here you can access the downstairs WC and integral garage.
To the stairs and first floor landing you will find carpet underfoot and the loft hatch above.
The master bedroom is on the front of the house and can easily accommodate a king sized bed alongside other bedroom furniture as expected and has carpet underfoot. The second bedroom, also on the front of the house is a comfortable double in size, with carpet underfoot and a double wardrobe built over the stairs. The third bedroom is again a double, this time looking out over the rear garden and with carpet underfoot. The fourth and final bedroom is a single in size and makes an ideal guest room, child’s bedroom or home office with views out over the rear garden. The family bathroom is split between two rooms, the bathroom with panelled bath with shower over and hand wash basin and separate WC which can be very handy in a busy household.
The rear garden is of a superb size, with a patio area outside the French doors from the living room. The garden itself is easy to maintain, with large amount of grass leading to a BBQ area with wooden pagoda over and then onto a timber shed and further area for planting of that would be ideal for use as a small allotment for a bit of the good life.
West Oxfordshire District Council Band E
SITUATION:
Eynsham is a much sought after village located approximately 5 miles from both Witney & Oxford. Excellent public transport links offer services to Witney, Oxford and London (connection via Oxford).
The village benefits from a wide range of local amenities including a modern Health Centre, Library, Post Office, Gym and three Churches. There is also a variety of thriving local businesses including CO-OP and Spar shops, Delicatessen, Butcher, Sandwich/ Coffee bars, the Eynsham Emporium, two Newsagents and an electrical shop. There is also a number of traditional pubs and local restaurants.
The village benefits from excellent schools, Eynsham Primary School and the highly reputable Bartholomew Secondary School (Ofsted report Outstanding 2013). The village also has Toddler groups as well as sports clubs and societies catering for a variety of age groups and interests.
Brochures
Particulars- COUNCIL TAXA payment made to your local authority in order to pay for local services like schools, libraries, and refuse collection. The amount you pay depends on the value of the property.Read more about council Tax in our glossary page.
- Band: E
- PARKINGDetails of how and where vehicles can be parked, and any associated costs.Read more about parking in our glossary page.
- Yes
- GARDENA property has access to an outdoor space, which could be private or shared.
- Yes
- ACCESSIBILITYHow a property has been adapted to meet the needs of vulnerable or disabled individuals.Read more about accessibility in our glossary page.
- Ask agent
Spareacre Lane, Eynsham, Witney, Oxfordshire, OX29
Add an important place to see how long it'd take to get there from our property listings.
__mins driving to your place
Get an instant, personalised result:
- Show sellers you’re serious
- Secure viewings faster with agents
- No impact on your credit score
Your mortgage
Notes
Staying secure when looking for property
Ensure you're up to date with our latest advice on how to avoid fraud or scams when looking for property online.
Visit our security centre to find out moreDisclaimer - Property reference WIT221055. The information displayed about this property comprises a property advertisement. Rightmove.co.uk makes no warranty as to the accuracy or completeness of the advertisement or any linked or associated information, and Rightmove has no control over the content. This property advertisement does not constitute property particulars. The information is provided and maintained by Parkers Estate Agents, Eynsham. Please contact the selling agent or developer directly to obtain any information which may be available under the terms of The Energy Performance of Buildings (Certificates and Inspections) (England and Wales) Regulations 2007 or the Home Report if in relation to a residential property in Scotland.
*This is the average speed from the provider with the fastest broadband package available at this postcode. The average speed displayed is based on the download speeds of at least 50% of customers at peak time (8pm to 10pm). Fibre/cable services at the postcode are subject to availability and may differ between properties within a postcode. Speeds can be affected by a range of technical and environmental factors. The speed at the property may be lower than that listed above. You can check the estimated speed and confirm availability to a property prior to purchasing on the broadband provider's website. Providers may increase charges. The information is provided and maintained by Decision Technologies Limited. **This is indicative only and based on a 2-person household with multiple devices and simultaneous usage. Broadband performance is affected by multiple factors including number of occupants and devices, simultaneous usage, router range etc. For more information speak to your broadband provider.
Map data ©OpenStreetMap contributors.




