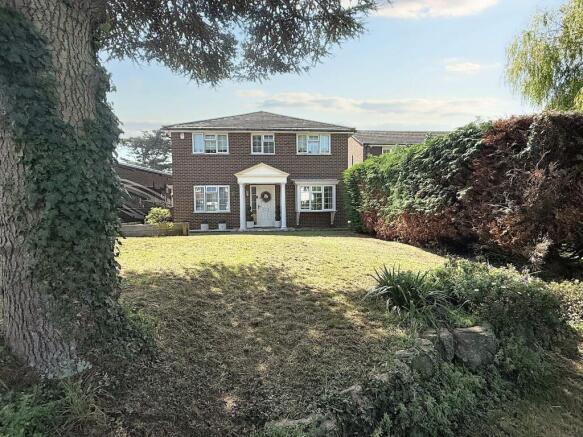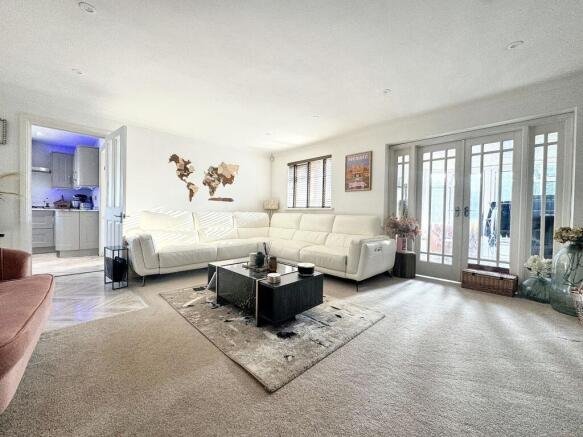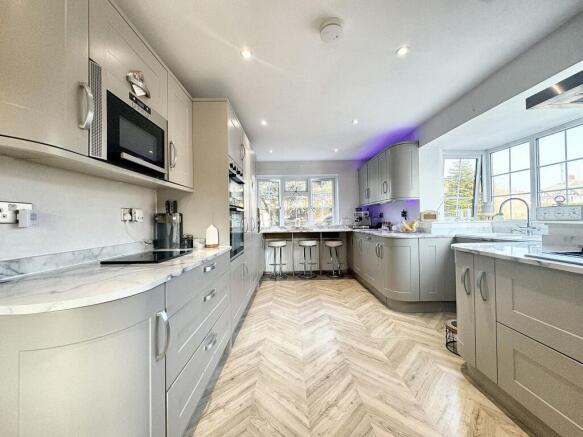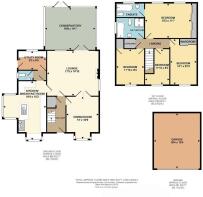
Lerryn Gardens, Broadstairs, CT10

- PROPERTY TYPE
Detached
- BEDROOMS
4
- BATHROOMS
2
- SIZE
Ask agent
- TENUREDescribes how you own a property. There are different types of tenure - freehold, leasehold, and commonhold.Read more about tenure in our glossary page.
Freehold
Description
How does the concept of residing in a quintessentially, ideal archetype of English living sound to you?
To good to be true? Lerryn Drive embodies the essence of what we traditionally tend to value, and hold dear, and is substantial in every way.
Submerged deep in the soul of Thanet on the border of Broadstairs and Kingsgate and surrounded by ancient trees and vegetation, is where you will find this Neo-Georgian four bedroom detached mansion style home. Its exterior grandeur is striking and is nestled in a small and intimate cul de sac.
You are moments from the prestigious North Foreland Golf Course, and if you are that way inclined, you could walk with your trolley to wile away a few hours mastering the hardest, but most picturesque course around.
Two of Thanet’s finest beaches are a mere mile away, and as you merge from the perennially mystical, steeped in greenery, Convent Road, you will find yourself by the clifftop and the beach.
Internally the layout and décor of this home is as resplendent as the exterior and is unequivocally an impressive residence. The layout lends itself to pure comfort and luxury living; with the kitchen/breakfast room accessible via the lounge, and the dining room accessible via the lounge; you have a wonderful downstairs space that flows seamlessly; with a conservatory, for basking in the sun; and a sizeable garden, which is ample for child’s play, and with high hedged parameters is pleasantly enclosed. The owners are currently constructing an extensive summer house which lends itself to a variety of ideas and different uses. The choice is yours!
The comfortable décor and seamless fluidity continues upstairs, and you will find four bedrooms, all agreeable in size, with a contemporary ensuite shower room to the main bedroom, and a cool and modern main bathroom for the remaining bedrooms.
geek regard Lerryn Drive as a ‘forever’ home which dreams are made of.
EPC Rating: D
Kitchen/Breakfast Room
5.89m x 4.62m
Dining Room
4.27m x 3.28m
Lounge
5.31m x 4.52m
Utility Room
2.79m x 1.96m
Conservatory
5.08m x 4.29m
Bedroom 1
4.7m x 3.53m
Bedroom 2
4.6m x 2.69m
Bedroom 3
3.61m x 2.49m
Bedroom 4
3.61m x 2.84m
Parking - Garage
- COUNCIL TAXA payment made to your local authority in order to pay for local services like schools, libraries, and refuse collection. The amount you pay depends on the value of the property.Read more about council Tax in our glossary page.
- Band: F
- PARKINGDetails of how and where vehicles can be parked, and any associated costs.Read more about parking in our glossary page.
- Garage
- GARDENA property has access to an outdoor space, which could be private or shared.
- Private garden
- ACCESSIBILITYHow a property has been adapted to meet the needs of vulnerable or disabled individuals.Read more about accessibility in our glossary page.
- Ask agent
Lerryn Gardens, Broadstairs, CT10
Add an important place to see how long it'd take to get there from our property listings.
__mins driving to your place
Get an instant, personalised result:
- Show sellers you’re serious
- Secure viewings faster with agents
- No impact on your credit score
Your mortgage
Notes
Staying secure when looking for property
Ensure you're up to date with our latest advice on how to avoid fraud or scams when looking for property online.
Visit our security centre to find out moreDisclaimer - Property reference afa63c91-6493-4fe0-9f18-7085bb0ded6a. The information displayed about this property comprises a property advertisement. Rightmove.co.uk makes no warranty as to the accuracy or completeness of the advertisement or any linked or associated information, and Rightmove has no control over the content. This property advertisement does not constitute property particulars. The information is provided and maintained by GEEK, Thanet. Please contact the selling agent or developer directly to obtain any information which may be available under the terms of The Energy Performance of Buildings (Certificates and Inspections) (England and Wales) Regulations 2007 or the Home Report if in relation to a residential property in Scotland.
*This is the average speed from the provider with the fastest broadband package available at this postcode. The average speed displayed is based on the download speeds of at least 50% of customers at peak time (8pm to 10pm). Fibre/cable services at the postcode are subject to availability and may differ between properties within a postcode. Speeds can be affected by a range of technical and environmental factors. The speed at the property may be lower than that listed above. You can check the estimated speed and confirm availability to a property prior to purchasing on the broadband provider's website. Providers may increase charges. The information is provided and maintained by Decision Technologies Limited. **This is indicative only and based on a 2-person household with multiple devices and simultaneous usage. Broadband performance is affected by multiple factors including number of occupants and devices, simultaneous usage, router range etc. For more information speak to your broadband provider.
Map data ©OpenStreetMap contributors.






