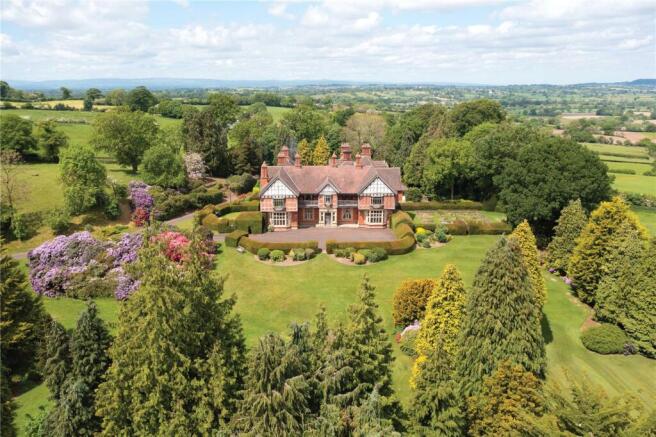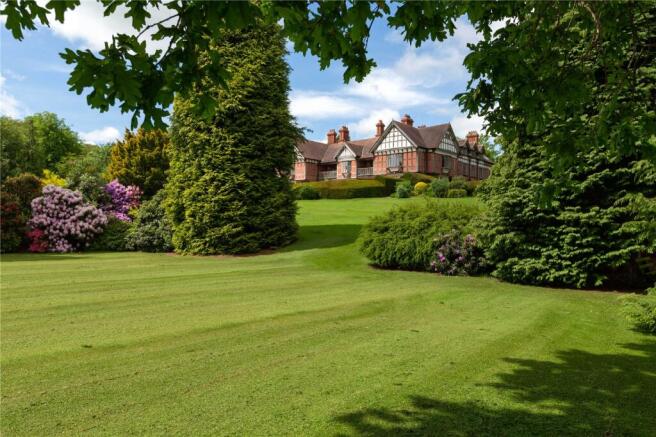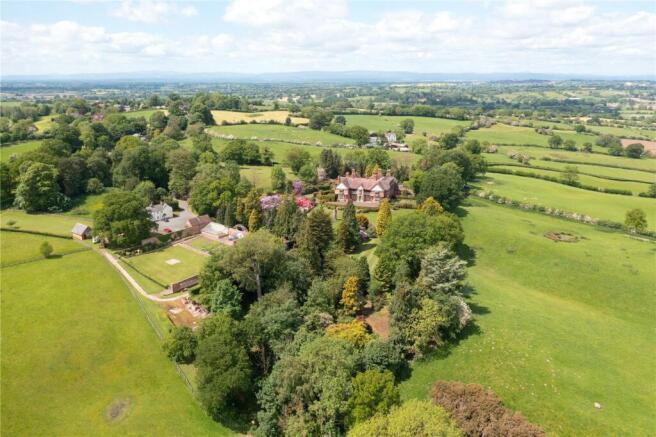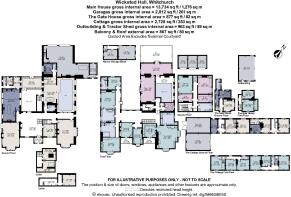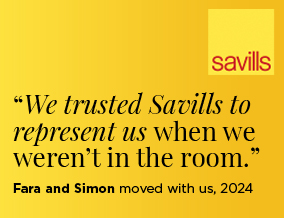
Wirswall, Whitchurch, Cheshire, SY13

- PROPERTY TYPE
Detached
- BEDROOMS
7
- BATHROOMS
6
- SIZE
13,734 sq ft
1,276 sq m
- TENUREDescribes how you own a property. There are different types of tenure - freehold, leasehold, and commonhold.Read more about tenure in our glossary page.
Freehold
Key features
- Magnificent country house positioned in south Cheshire countryside, close to the Shropshire border
- Stunning gardens and grounds extending to about 16.36 acres
- Excellent entertaining space including a billiard room and a cinema/games room
- Impressive leisure suite comprising a pool, jacuzzi and shower room
- Separate gate lodge and two further cottages
- EPC Rating = E
Description
Description
Wicksted Hall is a magnificent Arts & Crafts country house with a symmetrical front elevation with a stone porch, stone mullion and oak windows, oak detailing and mellow brickwork. It is a substantial building with impressive entertaining space and extensive leisure facilities, making for a wonderful family home.
It has the feel of a small residential estate with a gate house and a sweeping drive leading through the park to the gardens. Below the house is a walled garden with glass houses and alongside a courtyard with two cottages and ancillary buildings including a triple garage block.
At the front of the house is a parking and turning area and a heavy oak front door and an enclosed porch with double part glazed doors opening into an impressive reception hall. This has part oak panelled walls and a log burner set beneath a stone chimney piece.
The house has a number of impressive reception rooms including an elegant drawing room with a marble chimney piece, a bay window and French doors opening onto the garden. On
the opposite side of the hall is a smaller room used as a library/study with fitted bookshelves and cupboards beneath.
A hallway leads to a dining room with a parquet floor, oak panelling and two bay windows. A door from the hallway accesses the wine cellar.
The leisure suite comprises a swimming pool framed by stone paved flooring with a seating area and a gallery above. Beside the entrance from the hallway is a shower room and a jacuzzi.
The impressive family kitchen has Clive Christian fitted units and an island to one end with a range of integrated appliances and a Viking stove. In the centre is a dining area and at the far end a sitting area with a log burner. Off the kitchen is a back hall, a pantry and WC and a conservatory linking to a laundry room.
Stairs lead from the reception hall to a wide landing serving the first floor bedrooms. These include a magnificent master suite with Clive Christian wardrobes and other fittings, a fully fitted dressing room with a central seat and access to a balcony and an en suite bathroom.
There are a further five bedrooms on the first floor and three bathrooms. In addition double doors open into a section with a WC and linen room, a hobbies room, a games room and gallery above the pool.
On the second floor is further versatile space with a series of four rooms and a bathroom.
The house is set in delightful gardens which in most part are framed by mature trees. They have extensive lawned areas along with more formal parts incorporating clipped yew hedging and specimen shrubs and plants. The walled garden is a prominent feature of the property along with a potting shed and two substantial glass houses.
The Gate House
The Gate House is a delightful building echoing the style of the main house. On the ground floor is a sitting room, kitchen, utility room and bathroom and on the first floor two bedrooms.
1 & 2 Wicksted Cottages
A pair of semi detached cottages on the south western side of a courtyard beside the walled garden. Both properties have undergone a scheme of modernisation and provide three bedroom accommodation. There are garden areas to the rear. To the far end are two buildings providing storage and additional garaging.
Location
Wicksted Hall is a substantial country house in a beautiful and peaceful rural position in South Cheshire, close to the Shropshire county boundary. The property is less than 2 miles from the market town of Whitchurch and 20 miles to the south of Chester.
Whitchurch is a busy market town with a good selection of shops, supermarkets, high street banks, church, a doctor’s surgery, pubs and restaurants. Additionally, the county town of Chester offers a more comprehensive range of services together with out of town retail parks.
Schooling in the area is well provided for notably at The White House in Whitchurch, Ellesmere College, Moreton Hall, Shrewsbury School and at both King’s and Queen’s in Chester.
On the recreational front there are numerous sports clubs locally including Cholmondeley Cricket Club, golf at Hill Valley, horse racing at Chester and Bangor-on- Dee and motor racing at Oulton Park. The Swan at Marbury is a very well regarded
pub.
Square Footage: 13,734 sq ft
Brochures
Web Details- COUNCIL TAXA payment made to your local authority in order to pay for local services like schools, libraries, and refuse collection. The amount you pay depends on the value of the property.Read more about council Tax in our glossary page.
- Band: G
- PARKINGDetails of how and where vehicles can be parked, and any associated costs.Read more about parking in our glossary page.
- Yes
- GARDENA property has access to an outdoor space, which could be private or shared.
- Yes
- ACCESSIBILITYHow a property has been adapted to meet the needs of vulnerable or disabled individuals.Read more about accessibility in our glossary page.
- Ask agent
Wirswall, Whitchurch, Cheshire, SY13
Add an important place to see how long it'd take to get there from our property listings.
__mins driving to your place
Get an instant, personalised result:
- Show sellers you’re serious
- Secure viewings faster with agents
- No impact on your credit score
Your mortgage
Notes
Staying secure when looking for property
Ensure you're up to date with our latest advice on how to avoid fraud or scams when looking for property online.
Visit our security centre to find out moreDisclaimer - Property reference CSS210028. The information displayed about this property comprises a property advertisement. Rightmove.co.uk makes no warranty as to the accuracy or completeness of the advertisement or any linked or associated information, and Rightmove has no control over the content. This property advertisement does not constitute property particulars. The information is provided and maintained by Savills, Chester. Please contact the selling agent or developer directly to obtain any information which may be available under the terms of The Energy Performance of Buildings (Certificates and Inspections) (England and Wales) Regulations 2007 or the Home Report if in relation to a residential property in Scotland.
*This is the average speed from the provider with the fastest broadband package available at this postcode. The average speed displayed is based on the download speeds of at least 50% of customers at peak time (8pm to 10pm). Fibre/cable services at the postcode are subject to availability and may differ between properties within a postcode. Speeds can be affected by a range of technical and environmental factors. The speed at the property may be lower than that listed above. You can check the estimated speed and confirm availability to a property prior to purchasing on the broadband provider's website. Providers may increase charges. The information is provided and maintained by Decision Technologies Limited. **This is indicative only and based on a 2-person household with multiple devices and simultaneous usage. Broadband performance is affected by multiple factors including number of occupants and devices, simultaneous usage, router range etc. For more information speak to your broadband provider.
Map data ©OpenStreetMap contributors.
