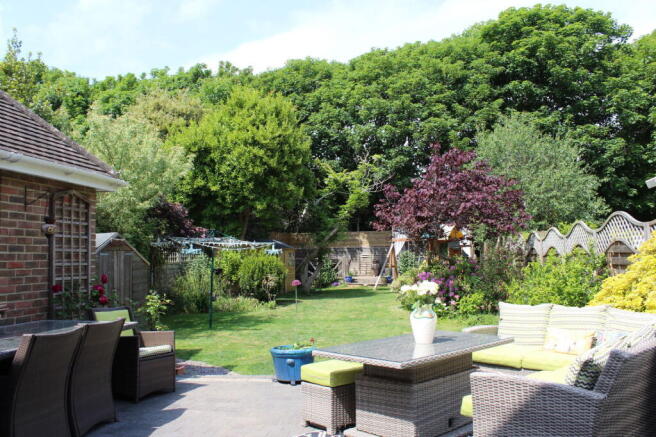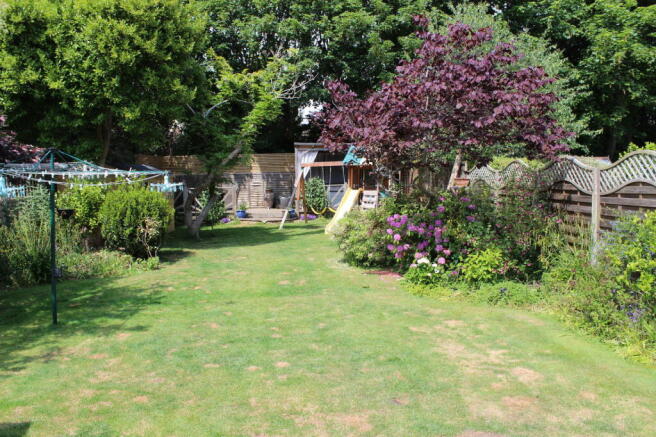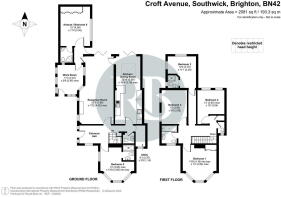Croft Avenue, Southwick, Brighton, BN42 4AA

- PROPERTY TYPE
Semi-Detached
- BEDROOMS
6
- BATHROOMS
4
- SIZE
2,081 sq ft
193 sq m
- TENUREDescribes how you own a property. There are different types of tenure - freehold, leasehold, and commonhold.Read more about tenure in our glossary page.
Freehold
Key features
- Substantial Family Home
- Highly Desirable Road
- 6 Double Bedrooms
- Lounge Extending to 25ft
- Spacious Kitchen / Diner
- Annex with Bedroom and a Workroom
- 90ft Secluded Rear Garden
- 2 GF Bedrooms with En-suit's
- Resin driveway with parking for 4+ cars
- Short walk to Shops & Station
Description
Croft Avenue
A highly desirable location in the heart of Southwick, this attractive family home sits on a generous plot with over 2,000 Sq Ft of versatile accommodation. Set back from the road and approached by a Resin driveway which has parking for 4+ cars plus a wall mounted EV charger.
An attractive semi-detached house which is ideal for family living, from the spacious hall is a homely lounge which extends to 25ft with bi-fold doors opening onto the impressive 90ft garden, a connecting door through to the open plan kitchen / diner, a bright and airy space with a glass roof lantern and more bi-fold doors, a modern cream kitchen has a well thought out design with plenty of cupboards, a breakfast counter, eye level oven and large gas hob, there is a separate utility room and WC which is also accessed from the hall.
Set to the front is a bay fronted reception room enjoying a sunny southerly outlook, currently laid out as bedroom five with an en suite wet room. There is also an annex converted from the former garage, with a good sized double bedroom having fitted wardrobes and an en-suite shower room, connected to the main house with a inner hall, it has a door onto the garden and leads to a work room currently used for a dog grooming parlour, there is a separate access from the driveway which offers a range of uses with meeting clients, or ideal for co-living.
Upstairs has a spacious landing and four double bedrooms, the family bathroom and a separate WC. The main bedroom is set to the front away from the other rooms and features a large bay window. Bedroom two is set to the rear overlooking the garden and has an en suite, bedroom three and four are separated by a hall which gives all the rooms added privacy ideal for growing families.
The beautiful garden is a generous size stretching to 90ft, a large patio flows onto a level lawn with a raised decked area at the foot of the garden, a great spot for relaxing and enjoying the sun throughout the day.
Key Benefits & Accessibility
- Versatile accommodation with generous reception space as well as having six bedrooms and four bathrooms
- Annex which can be used for co-living or suit a variety of home businesses which can easily accommodate visitors
- A quiet location positioned on a close leading to a large open green and recreation ground
- Solar panels help to reduce bills and produces additional annual income from feeding back to the grid
- EV charger with potential to install more to suit needs
- Well appointed resin driveway has plenty of parking for around four cars or perhaps a motorhome or trailer
- Spacious and secluded rear garden with a leafy back drop
- Accommodate accessible living with two ground floor bedrooms with en suite's
- A Level access location a short walk to a variety of eateries, shops and convenience
- Easy level access to a doctors surgery along with the community centre and The Barn Theatre
- 5 minute walk to Southwick Train Station with a regular service to London
Location
Situated in the heart of Southwick, regarded as one of the most desirable roads with a variety of property styles all enjoying generous plots, being on level ground there is easy access to a wide range of local facilities just moments away, and the end of the road is a large tree lined green space with playground and skate park at Southwick Recreation Ground, also home to two bowling clubs along with sports facilities and tennis courts available at the leisure centre.
Within 1/4 of a mile lies a variety of independent retailers and local shops at Southwick Square as well as Manor Practice Doctors Surgery, Southwick Community Centre with a café and The Barn Theatre offering a wide selection of arts and entertainment.
Southwick Station is only a five minute walk and has a regular service to London, a frequent bus service and good road links to neighbouring Shoreham, Brighton and the South Coast.
Ground Floor Features
Entering into a spacious hallway with a feature curved top picture window which draws light from its Southerly aspect. Leading through into the spacious lounge with a feature fire place, set into a bay and having stain glass windows either side, the space extends to 25 feet with a three leaf bi-fold door on to the garden. A connecting door leads through to the kitchen dining room which is adjacent to the lounge, there is scope to re-design the living space creating a more open plan feel or to suit your own lifestyle.
The spacious modern kitchen flows into the dining area with plenty of space for a large table, extending to 25 feet with a bright and airy feel from a large glass roof lantern and three leaf bi-fold doors onto the garden, a connecting doors leads into the living room and offers scope to create a more open plan layout. The kitchen is well designed and functional, there is a good selection of cupboards finished in cream and extending into a breakfast counter. There is a built in eye level oven and microwave oven, inset large gas hob with extractor above and inset sink, there is space for an American style fridge freezer and washing Machine. leading to the hall is a separate utility room and an under stairs WC.
Across the hall is a separate reception space forming the front bay and fitted with box shutters. Currently used as an accessible bedroom five and has a full wet room, divided by the hall away from the other reception spaces which offers more privacy, this could be a great sitting room or play room and enjoys a dual aspect with a bright southerly outlook.
The annex can be accessed from outside as well as from the living room, leading into an inner hall which has its own door to the garden, the former garage has been converted into a generous double bedroom with fitted wardrobes, modern en-suite and a window overlooking the patio. across the hall to the front is access into a conservatory work room which is currently being used as a dog grooming parlour, a stable door opens onto the driveway giving easy access for visiting clients. This is a great space which can easily incorporate a home business, it also works well as an independent co-living area, perhaps caring for a loved one.
First Floor Features
Stairs wind up to the spacious landing creating an atrium effect, the four double bedrooms have been thoughtfully laid out with few connecting walls, an ideal setup for growing families with added privacy for each room.
The main bedroom is separate to the rest being positioned at the front, enjoying a bright southerly outlook from the generous bay window fitted with box shutters, bedroom two is positioned at the back through a corridor to a dual aspect room overlooking the garden and having its own en-suite.
Bedroom three and four are set in the middle either side of the landing and are both are good sized double rooms. There is a family bathroom and additional separate WC outside bedroom four.
There is potential to re-configure the upstairs layout and scope for additional en-suite shower rooms. further scope to extend into the roof space subject to consents, this could create a master bedroom suite.
External Features
The attractive rear garden is a generous size being 90 feet long and has a secluded feel with a leafy back drop. The spacious patio flows from the bi-fold doors, great for those summer days and entertaining, the level lawn has established planted borders and leads to a large decked area which offers a tranquil spot to enjoy the sun throughout the day. there is also a wooden covered pagoda with space for a hot tub.
To the front is an impressive private driveway which has been finished with a grey Resin surface, a great size which has plenty of space to comfortable park four cars, whilst independently being able come and go, perfect for all the family or accommodating parking for clients if combining a home business.
Royall Best's Thoughts
An impressive home which is in a very desirable road with plenty of convenience moments away. A great versatile space which has a generous plot, it could appeal to a range of buyers but also offers good scope to re-imagine the accommodation to work for individual needs. Whether you need space for four children or looking to move an elderly relative in this offers plenty of space for all.
- COUNCIL TAXA payment made to your local authority in order to pay for local services like schools, libraries, and refuse collection. The amount you pay depends on the value of the property.Read more about council Tax in our glossary page.
- Band: F
- PARKINGDetails of how and where vehicles can be parked, and any associated costs.Read more about parking in our glossary page.
- Driveway,Off street,EV charging,Private
- GARDENA property has access to an outdoor space, which could be private or shared.
- Patio,Private garden
- ACCESSIBILITYHow a property has been adapted to meet the needs of vulnerable or disabled individuals.Read more about accessibility in our glossary page.
- Wet room,Level access shower,Level access
Croft Avenue, Southwick, Brighton, BN42 4AA
Add an important place to see how long it'd take to get there from our property listings.
__mins driving to your place
Get an instant, personalised result:
- Show sellers you’re serious
- Secure viewings faster with agents
- No impact on your credit score
Your mortgage
Notes
Staying secure when looking for property
Ensure you're up to date with our latest advice on how to avoid fraud or scams when looking for property online.
Visit our security centre to find out moreDisclaimer - Property reference S1191563. The information displayed about this property comprises a property advertisement. Rightmove.co.uk makes no warranty as to the accuracy or completeness of the advertisement or any linked or associated information, and Rightmove has no control over the content. This property advertisement does not constitute property particulars. The information is provided and maintained by Royall Best, Southwick. Please contact the selling agent or developer directly to obtain any information which may be available under the terms of The Energy Performance of Buildings (Certificates and Inspections) (England and Wales) Regulations 2007 or the Home Report if in relation to a residential property in Scotland.
*This is the average speed from the provider with the fastest broadband package available at this postcode. The average speed displayed is based on the download speeds of at least 50% of customers at peak time (8pm to 10pm). Fibre/cable services at the postcode are subject to availability and may differ between properties within a postcode. Speeds can be affected by a range of technical and environmental factors. The speed at the property may be lower than that listed above. You can check the estimated speed and confirm availability to a property prior to purchasing on the broadband provider's website. Providers may increase charges. The information is provided and maintained by Decision Technologies Limited. **This is indicative only and based on a 2-person household with multiple devices and simultaneous usage. Broadband performance is affected by multiple factors including number of occupants and devices, simultaneous usage, router range etc. For more information speak to your broadband provider.
Map data ©OpenStreetMap contributors.







