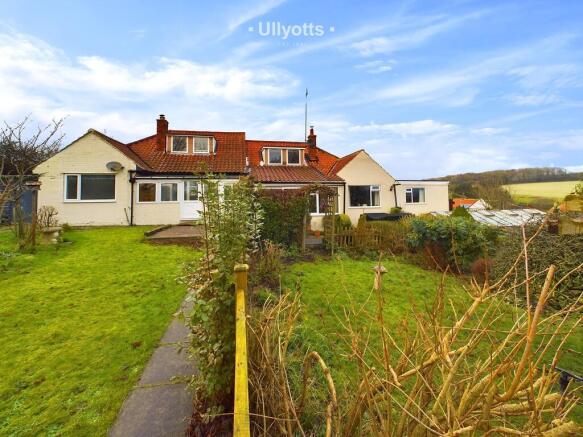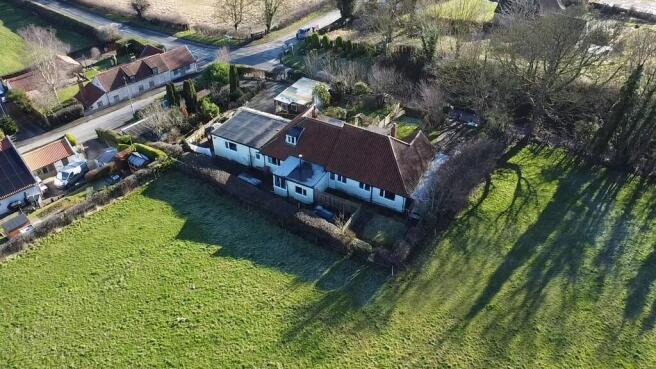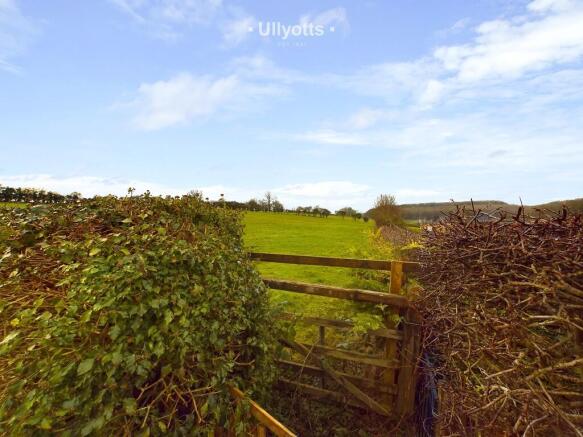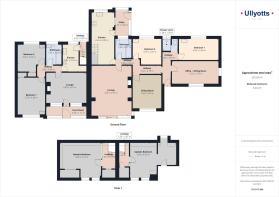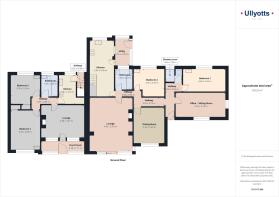Woodland View & 2 The Cottage, Main Street, Boynton

- PROPERTY TYPE
Detached
- BEDROOMS
6
- BATHROOMS
2
- SIZE
1,173 sq ft
109 sq m
- TENUREDescribes how you own a property. There are different types of tenure - freehold, leasehold, and commonhold.Read more about tenure in our glossary page.
Freehold
Key features
- Two Dwellings
- Open Views to the Rear
- Double Garage
- Parking Area
- Front Gardens
- Village Location
Description
The properties offer versatility for multi-generational living, holiday homes/lets and families with independent children. Seldom does such an opportunity come to the market
The properties are approached over a sweeping driveway leading to a gravel parking area, double garage with storage, and generous front gardens, with stunning open field views to the rear.
Woodland View benefits from oil central heating, three reception rooms, a dining kitchen, utility, two ground floor bedrooms and a family bathroom. A third bedroom at first floor.
2 The Cottage. The property has a light and airy front porch, lounge, kitchen, bathroom, two ground floor bedrooms and a third upstairs bedroom.
The present owner's family has enjoyed the versatility of the properties for over 40 years including let income.
Boynton is a small, picturesque village nestled in the East Yorkshire countryside, just a few miles from the seaside town of Bridlington. Known for its peaceful charm, Boynton offers a tranquil rural lifestyle surrounded by open fields and scenic landscapes. The village is home to Boynton Hall, once the seat of the Strickland-Constables, Primary School, Parish Church and a mix of traditional cottages and modern homes, with a friendly community atmosphere. Its proximity to Bridlington provides easy access to local amenities, senior schools, and transport links, while the surrounding countryside is ideal for walking, cycling, and outdoor pursuits.
WOODLAND VIEW
ENTRANCE HALL 12' 6" x 2' 9" (3.83m x 0.84m) With steps up to the main entrance via a uPVC door into the main entrance hall with radiator and doors to all ground floor rooms.
SITTING ROOM / OFFICE 18' 1" x 9' 1" (5.53m x 2.79m) Currently used as an office, this is a versatile room that could double up as a further reception room or bedroom. The property has a window to the front and side elevation with fitted desks and shelving and a radiator.
BEDROOM 1 15' 3" x 8' 7" (4.66m x 2.64m) With a window to the rear elevation with open views, a wash hand basin with tiled splash back, wall mounted mirror tiles and radiator.
SHOWER ROOM 5' 6" x 5' 2" (1.68m x 1.58m) A shower room with a double shower cubicle with glass door, electric shower, WC, tiled walls, tile effect vinyl flooring and a window to the rear elevation.
This part of the property was built in addition to the main dwelling in around 1978.
HALL 9' 4" x 2' 7" (2.86m x 0.80m) A corridor to the main part of the property benefits from a radiator and offers doors to all further rooms.
LOUNGE 19' 6" x 15' 10" (5.95m x 4.83m) A spacious lounge with windows to the front an side elevation and uPVC sliding door onto the front garden. A stone feature fire place with multifuel burner. Feature arch insets and wall lighting with a coving and three radiators.
DINING ROOM 12' 11" x 10' 10" (3.95m x 3.32m) With a window to the front elevation, coving, feature wall lighting, views of the front gardens and a radiator.
KITCHEN 21' 3" x 8' 8" (6.48m x 2.66m) The dining part of the kitchen benefits from a breakfast bar offering a casual dining space for up to four people, understairs storage cupboard, radiator and the floor is carpeted.
The kitchen area benefits from a range of wall, base, display and drawer units with work top over and a tiled splash back. Space for a fridge freezer, fitted electric oven, hob and fitted extractor fan. The flooring in this area is tiled and has a floor standing oil powered boiler offering central heating and hot water. A 1 1/2 stainless steel sink and drainer with mixer tap over sits beneath a window to the rear elevation. There is an additional window to the side elevation and a door into the utility. A staircase also leads to the first floor landing.
UTILITY ROOM 10' 1" x 4' 11" (3.09m x 1.52m) A utility area that could also be used as a sun room as it benefits from windows all round but currently has under counter space for a washing machine, fridge and freezer, vinyl tile flooring and a uPVC door to the rear of the property.
BEDROOM 2 11' 0" x 10' 8" (3.36m x 3.26m) With a window to the rear elevation with open views, wash hand basin, storage cupboard housing the hot water tank, coving and radiator.
BATHROOM 7' 5" x 6' 0" (2.27m x 1.83m) With a window to the rear elevation, a 'P' shaped bath with glass screen and shower attachment, WC, corner wall mount wash hand basin, partially tiled walls, partial wall cladding, heated towel ladder and tile effect laminate flooring.
FIRST FLOOR LANDING 9' 4" x 3' 11" (2.85m x 1.20m) With a storage cupboard and door to:
UPSTAIRS BEDROOM 3 14' 1" x 10' 0" (4.30m x 3.06m) A good sized bedroom with two windows to the front elevation and opening into a dressing area with a window to the rear elevation, built in fitted wardrobes and a storage cupboard.
GARDENS The front garden benefits from a paved area suitable for a seating area or dining area. An arched pergola leads to a lawned area with colourful plants and shrubs. A fenced boundary separate this property from 2 The Cottage and a gate leads to a pathway to access 2 The Cottage.
To side of the property lies a brick built coal and log store, a pond, an additional paved seating area and various plants and trees.
To the rear lies a hard standing area with hedged boundary and oil tank.
2 THE COTTAGE
ENTRANCE PORCH 15' 8" x 3' 7" (4.78m x 1.11m) The entrance is via a paved pathway along the front of Woodland View with steps up to the main entrance.
Entrance is via a uPVC door into a large porch area which could double as a sun room or seating area with a bistro table which overlooks the front garden.
Door into:
LOUNGE 16' 0" x 12' 0" (4.88m x 3.67m) The lounge benefits from large windows into the front porch area allowing lots of natural light to fill the space. A feature wood burner is in situ but is no longer connected. An electric wall heater for warmth, shelving for storage or displays and a door to:
INNER HALL 9' 5" x 2' 9" (2.88m x 0.84m) With electric wall heater and doors to:
KITCHEN 10' 8" x 6' 3" (3.26m x 1.91m) The kitchen benefits from a range of wall, base and drawer units with work top over and tiled splashback. A fitted electric over, two ring electric hob and a stainless steel sink with a matte black mixer tap over. A window to the rear elevation, electric wall heater, wood effect laminate flooring and space for a fridge freezer and washing machine. Door to rear lobby with a uPVC door to the rear of the property and a staircase to the first floor landing.
BEDROOM 1 14' 4" x 10' 11" (4.39m x 3.33m) With a window to the front elevation, electric wall heater, wash hand basin with tiled splashback and storage cupboard.
BEDROOM 2 10' 9" x 10' 7" (3.30m x 3.24m) With a window to rear with open views, electric wall heater, wash hand basin with tiled splash ack, wood effect laminate flooring and storage cupboard with shelving.
BATHROOM 7' 5" x 6' 1" (2.28m x 1.86m) With a window to the rear elevation, bath with glass screen and matte black edging, electric shower with matte black shower head, wash hand basin, WC, tiled walls and vinyl flooring.
FIRST FLOOR LANDING 10' 3" x 5' 4" (3.13m x 1.65m) With an electric wall heater, storage cupboard with shelving and a door to:
UPSTAIRS BEDROOM 3 16' 4" x 10' 3" (4.98m x 3.13m) With two window to the front elevation, electric wall heater and storage cupboards housing the hot water tank.
GARDENS The front garden is mainly laid to lawn but does benefit from a paved pathway to a patio area in front of the porch.
To the side is a lean to store with doors to the front and rear.
To the rear lies an raised lawned garden area with opening views and a hedge and fence boundary.
PARKING A sweeping driveway leads to a gravelled parking area.
DRAINAGE Joint private drainage
GARAGE The double garage has sliding wooden doors and has an additional storage area and is situated at the bottom of the sweeping driveway.
CENTRAL HEATING Woodland View benefits from oil central heating.
2 The Cottage benefits from electric wall heaters.
DOUBLE GLAZING The property benefits from uPVC double glazing throughout.
TENURE We understand that the property is freehold and is offered with vacant possession upon completion.
COUNCIL TAX BAND - D/B
ENERGY PERFORMANCE CERTIFICATE - COTTAGE RATED E WOODLAND VIEW AWAITING
SERVICES Electric and Water are connected
Tank for Oil at Woodland view
NOTE Heating systems and other services have not been checked.
All measurements are provided for guidance only.
None of the statements contained in these particulars as to this property are to be relied upon as statements or representations of fact. In the event of a property being extended or altered from its original form, buyers must satisfy themselves that any planning regulation was adhered to as this information is seldom available to the agent.
Floor plans are for illustrative purposes only.
VIEWING Strictly by appointment with Ullyotts Option 1
Regulated by RICS
FLOOR AREA The stated "approximate floor area" has been electronically calculated and no warranty is given as to its accuracy or any difference in that area and the area stated on the Energy Performance Certificate
Brochures
Brochure Woodland...- COUNCIL TAXA payment made to your local authority in order to pay for local services like schools, libraries, and refuse collection. The amount you pay depends on the value of the property.Read more about council Tax in our glossary page.
- Band: B
- PARKINGDetails of how and where vehicles can be parked, and any associated costs.Read more about parking in our glossary page.
- Garage,Off street
- GARDENA property has access to an outdoor space, which could be private or shared.
- Yes
- ACCESSIBILITYHow a property has been adapted to meet the needs of vulnerable or disabled individuals.Read more about accessibility in our glossary page.
- Ask agent
Woodland View & 2 The Cottage, Main Street, Boynton
Add an important place to see how long it'd take to get there from our property listings.
__mins driving to your place
Get an instant, personalised result:
- Show sellers you’re serious
- Secure viewings faster with agents
- No impact on your credit score
Your mortgage
Notes
Staying secure when looking for property
Ensure you're up to date with our latest advice on how to avoid fraud or scams when looking for property online.
Visit our security centre to find out moreDisclaimer - Property reference 103066013402. The information displayed about this property comprises a property advertisement. Rightmove.co.uk makes no warranty as to the accuracy or completeness of the advertisement or any linked or associated information, and Rightmove has no control over the content. This property advertisement does not constitute property particulars. The information is provided and maintained by Ullyotts, Bridlington. Please contact the selling agent or developer directly to obtain any information which may be available under the terms of The Energy Performance of Buildings (Certificates and Inspections) (England and Wales) Regulations 2007 or the Home Report if in relation to a residential property in Scotland.
*This is the average speed from the provider with the fastest broadband package available at this postcode. The average speed displayed is based on the download speeds of at least 50% of customers at peak time (8pm to 10pm). Fibre/cable services at the postcode are subject to availability and may differ between properties within a postcode. Speeds can be affected by a range of technical and environmental factors. The speed at the property may be lower than that listed above. You can check the estimated speed and confirm availability to a property prior to purchasing on the broadband provider's website. Providers may increase charges. The information is provided and maintained by Decision Technologies Limited. **This is indicative only and based on a 2-person household with multiple devices and simultaneous usage. Broadband performance is affected by multiple factors including number of occupants and devices, simultaneous usage, router range etc. For more information speak to your broadband provider.
Map data ©OpenStreetMap contributors.
