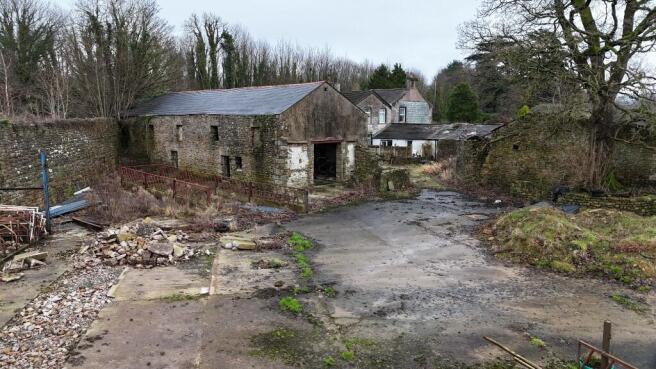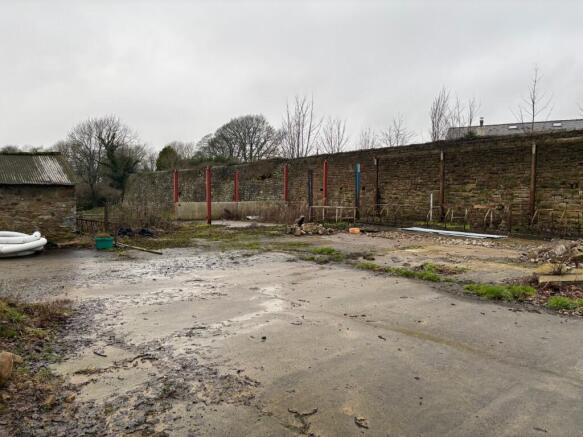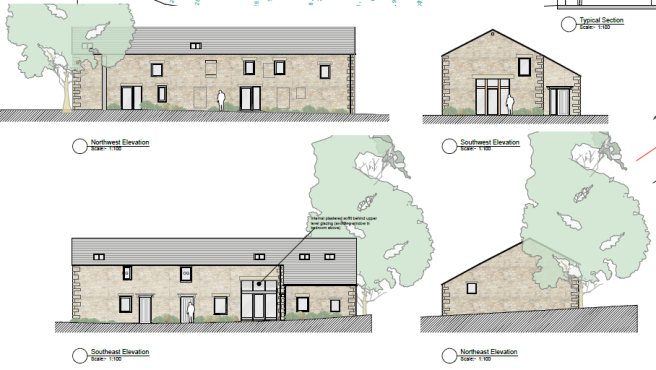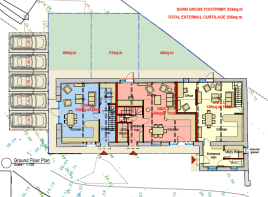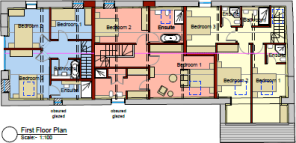
Pheasantfield Farm Barns, Borwick, LA6 1AJ
- PROPERTY TYPE
Plot
- SIZE
Ask agent
Key features
- A rare development opportunity to the east of the village of Borwick - available as a whole
- Pheasantfield Farm Barn comprises a substantial stone barn which has PRIOR APPROVAL for the change of use and conversion into three dwellings
- Each dwelling will have rear gardens and allocated parking
- PRIOR APPROVAL from Lancaster City Council (reference 23/00169/PAA)
- UNIT 1 (c.105 sq m) Ground floor - entrance hall, WC, utility room and open plan living kitchen First floor - landing, three double bedrooms (one with en suite) and house bathroom
- Electric and mains water is connected to the site
- UNIT 2 (c.130 sq m) Ground floor - entrance hall, utility room, WC and open plan living kitchen First floor - landing, two double bedrooms (both with en suites)
- There is a range of redundant buildings and amenity land
- UNIT 3 (c.128 sq m) Ground floor - entrance hall, utility room, WC, open plan living kitchen and office First floor - landing, three double bedrooms (two with en suites) and house bathroom
- Pheasantfield Farm Barn sits within approximately c. 1.68 acres
Description
PLANNING PERMISSION - Pheasantfield Farm Barn has PRIOR APPROVAL from Lancaster City Council (reference 23/00169/PAA) for 'change of use of an agricultural building into three dwellings (C3)' dated 24 April 2023. There are no occupation restrictions in place.
The proposed accommodation provides for a row of three dwellings:
UNIT 1 (c.105 sq m)
Ground floor - entrance hall, WC, utility room and open plan living kitchen
First floor - landing, three double bedrooms (one with en suite) and house bathroom
UNIT 2 (c.130 sq m)
Ground floor - entrance hall, utility room, WC and open plan living kitchen
First floor - landing, two double bedrooms (both with en suites)
UNIT 3 (c.128 sq m)
Ground floor - entrance hall, utility room, WC, open plan living kitchen and office
First floor - landing, three double bedrooms (two with en suites) and house bathroom
EXTERNALLY - each dwelling will have rear gardens and allocated parking.
SERVICES - Electric and mains water is connected to the site however purchasers will need to make their own enquiries.
ROOM TO SPREAD OUT - Pheasantfield Farm Barn sits within approximately c. 1.68 acres (0.68 hectares), which also includes a range of redundant buildings, amenity land and access lane.
WAYLEAVES, EASEMENTS AND RIGHTS OF WAY - the property is sold subject to all rights of way whether public or private, rights of water, rights of light and electricity supplies and other restrictive covenants, all existing and proposed wayleaves, whether referred to in the particulars or not.
Please note that the adjacent properties have a right of way across the access lane.
Available as a whole.
Brochures
BrochurePheasantfield Farm Barns, Borwick, LA6 1AJ
NEAREST STATIONS
Distances are straight line measurements from the centre of the postcode- Carnforth Station2.8 miles
- Silverdale Station4.1 miles
- Wennington Station5.3 miles
About Davis & Bowring, Kirkby Lonsdale
Lane House, Kendal Road, Kirkby Lonsdale, Via Carnforth, LA6 2HH



Notes
Disclaimer - Property reference DB2440. The information displayed about this property comprises a property advertisement. Rightmove.co.uk makes no warranty as to the accuracy or completeness of the advertisement or any linked or associated information, and Rightmove has no control over the content. This property advertisement does not constitute property particulars. The information is provided and maintained by Davis & Bowring, Kirkby Lonsdale. Please contact the selling agent or developer directly to obtain any information which may be available under the terms of The Energy Performance of Buildings (Certificates and Inspections) (England and Wales) Regulations 2007 or the Home Report if in relation to a residential property in Scotland.
Map data ©OpenStreetMap contributors.
