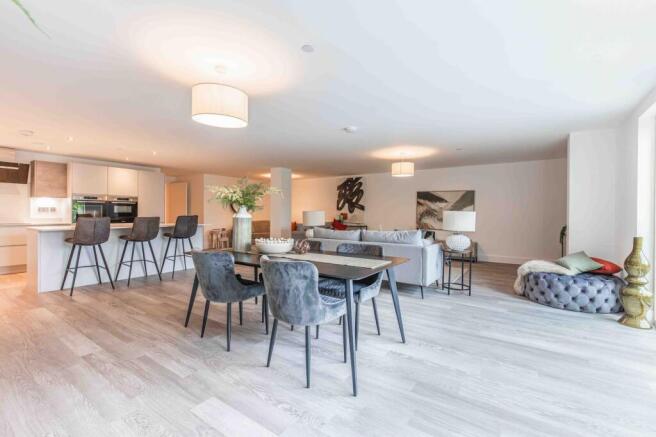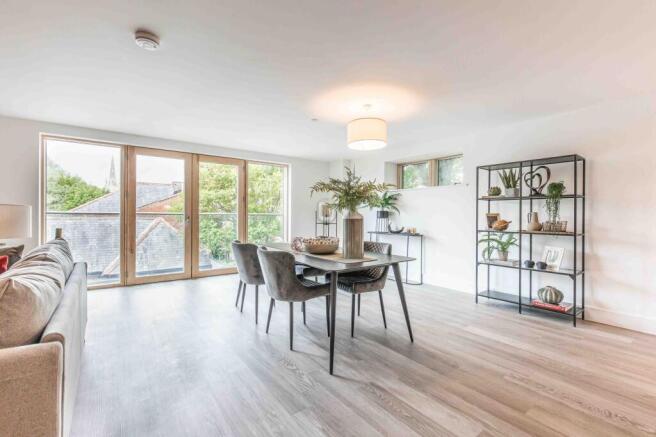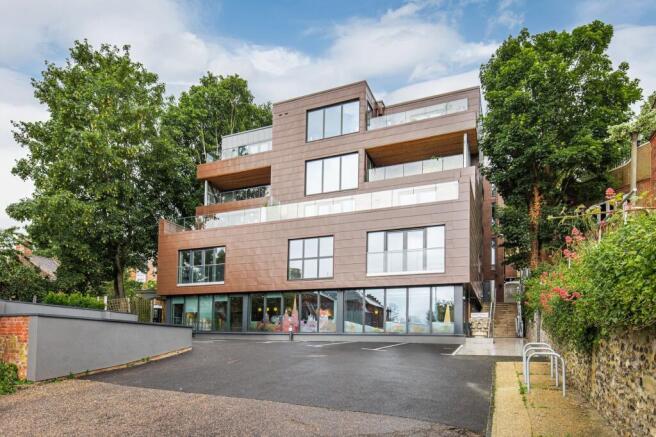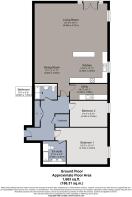
Last Opportunity to Purchase a One of a Kind Apartment

- PROPERTY TYPE
Apartment
- BEDROOMS
2
- BATHROOMS
2
- SIZE
1,683 sq ft
156 sq m
Key features
- The Last Unsurpassable Home in this Unique Building
- Guide Price of £550,000 to £580,000
- An Incredible 1700 sq ft of Living Space
- Highly Sought After Location in Norwich
- Luxurious Specification & Low Maintenance Living
- Just Minutes on Foot From the Train Station
- Parking Space and Bike Shed
- Separate Utility Room
- Triple Glazing & New Home Warranty
- Juliet Balcony in the Sunlit Dining Area
Description
FOUNDRY CORNER
If the only thing holding you back from indulging in city living is the interior size of other apartments, 'Foundry Corner' could be just what you are looking for.
This is the show home, located within the bespoke Feilden House, a series of ten homes within the city; ‘Foundry Corner’ enables a luxurious lifestyle, especially being newly finished, but also offers the benefit of low maintenance living.
With a high specification throughout this stunning apartment, including quartz worktops, open-plan large living space, two generous double bedrooms, two bathrooms, utility room, parking space and even a bicycle shed, it’s finish, location and the views on offer are incomparable.
The incredible space on offer in this contemporary apartment enables you to enjoy the benefits of apartment living with breath-taking city views, including the iconic Norwich Cathedral, without compromising on space.
THE CITY OF NORWICH
This ancient city has been home to writers, radicals and fiercely independent spirits for over a thousand years, and today continues in its legacy as an enclave of culture and creativity. Its perfectly preserved medieval streets are home to a thriving community of small businesses, a vibrant food scene and an established arts culture. It is also a gateway to a county that continues to inspire people with its unspoilt landscapes, open spaces and big skies.
Named as one of the best places to live in 2021, Norwich lies approximately 20 miles from the coast at the confluence of the River Yare and the River Wensum, the latter still bending its way through the heart of the city. In the 11th Century, Norwich was the second largest city in the country, and today is still the UK's most complete medieval city. Strolling through the historic cobbled streets of Elm Hill, whatever the season, the Tudor architecture retains its character and beauty. Laced with merchant's houses, thatching, individual homes, speciality shops and small cafes, you'll be led toward the 1,000-year-old Norwich Cathedral.
To the west of the city the University of East Anglia is a remarkable example of brutalist architecture, and the campus is also home to the Sainsbury centre, a permanent collection of modern and ethnographic art, gifted by the Sainsbury family.
Property types in Norwich are incredibly diverse, from city-centre Victorian properties, converted mills and barns, townhouses and luxury new-builds. Central to the city, Newmarket Road is noted for its selection of grand houses, and the 'Golden Triangle' neighbourhood is a favourite with families. There is also an array of beautiful rural villages within a short drive, notably Stoke Holy Cross to the south, Surlingham to the east, or Bawburgh to the west, where larger rural properties and small estates are often brought to market.
When the bright lights call, trains to Liverpool Street take just 90 minutes, and the city's airport flies to a number of UK destinations, as well as direct to Amsterdam.
This is a city that reveals itself the longer you stay - a city to fall in love with - a city to be a part of.
SPECIFICATION
KITCHEN
• Contemporary Burbidge cabinetry with soft close handleless doors
• Quartz worktops with upstand & hob splashback
• Under mounted sink with contemporary 1810 Company tap
• LED feature lighting to wall units
• Neff integrated high level oven
• Neff integrated high level microwave combination oven
• Neff integrated 70/30 fridge freezer
• Neff integrated dishwasher
• Neff integrated warming drawer
• Neff integrated 80cm black glass induction hob with extractor fan
UTILITY ROOM
• Stainless steel sink with tap
• Square edge laminate work surface
• Space for washing machine
• Space for tumble dryer
BATHROOM AND EN-SUITE
• Contemporary white sanitaryware by Saneux
• Matt black brassware by Saneux
• Stone resin shower tray
• Matt black shower enclosure
• Matt black rainfall shower with separate slimline shower handset
• Wall hung WC pan with concealed cistern
• Vanity unit with 2 drawers and integrated basin
• Touch sensor electric mirror with colour changing LED perimeter light & demister pad
• Heated matt black towel rail
• Large format wall and floor tiling
DECORATIVE FINISHES
• White painted 5 panel internal doors with brushed stainless steel/chrome ironmongery
• Walls painted in white emulsion
• Smooth ceilings in white emulsion
• White satin skirtings & architraves
FLOOR FINISHES
• Karndean flooring to entrance hall and kitchen/utility/living/dining room
• Carpet to bedrooms
• Large format tiles to bathrooms and en-suite
HEATING & WATER
• Underfloor heating throughout
• Individual gas boiler providing heating and hot water
• Heated towel rails to bathroom and en-suite
ELECTRICAL
• Downlights to the kitchen area/utility room, hall, bathroom and en-suite
• Pendant light fittings to the living area, dining area and all bedrooms
• LED feature lighting to wall units in kitchen
• Continuous mechanical extract ventilation (CMEV) to all habitable areas
• White electrical sockets and switches throughout
• Stainless steel switches and sockets above kitchen worktop
• Shaver sockets to bathroom and en-suite
• Television, telephone & data points to selected locations
• Video entry system to each apartment, linked to main entrance door
• Hardwired smoke and heat detectors
• Sprinkler system to all apartments
• Fibre to the Premises (FTTP) broadband installed capable of speeds of 1Gb/s
EXTERNAL FINISHES
• Powder coated Zinc metal cladding to external elevations of building
• High efficiency triple glazed aluminium and timber composite windows
ABOUT THE DEVELOPER
FW Properties is a distinguished property developer based in Norwich, specialising in crafting exceptional contemporary properties in Norfolk and Suffolk. Founded in 2011 by Ian Fox and Julian Wells, they take pride in completing every home with finesse and flair to rigorous standards. With a combined experience of over 45 years in national and international property development, asset management, and investment, they oversee every aspect of the development process.
What sets FW Properties apart is their customer-centric approach. They understand that each client is unique, and thus, they start each new project from scratch, avoiding standardised templates. They carefully select architects who are best suited for the job, ensuring that every new home is custom-designed to accommodate modern living, boasting luxurious construction values and impeccable finishes.
Their commitment to responsible development and renovation is evident in their efforts to seamlessly integrate their developments with the local environment. Whether it's overlooking the River Deben in Woodbridge, nestled in Norwich's historic heart, or tucked away in the Norfolk countryside, they aim to maintain the integrity and character of each location.
SERVICES CONNECTED
Mains water, electricity, gas and drainage. Underfloor heating.
COUNCIL TAX
Band F.
ENERGY EFFICIENCY RATING
B. Ref:- 2137-3033-9000-0374-6296
To retrieve the Energy Performance Certificate for this property please visit and enter in the reference number above. Alternatively, the full certificate can be obtained through Sowerbys.
TENURE
Leasehold. 998 years remaining.
LOCATION
What3words: ///shovels.secret.bucket
WEBSITE TAGS
new-homes
town-life
AGENT'S NOTE
Some photos are of a similar apartment at Feilden House, and some of which have been virtually staged.
IMPORTANT NOTE: Please note that we have recently transitioned to a new CRM system. While we strive for accuracy, some property information may not have been fully verified during this changeover. For clarification on important details, including (but not limited to) flood risks, rights of way, restrictions and other critical matters, we strongly recommend contacting us directly. We apologise for any inconvenience and appreciate your understanding.
Parking - Allocated parking
- COUNCIL TAXA payment made to your local authority in order to pay for local services like schools, libraries, and refuse collection. The amount you pay depends on the value of the property.Read more about council Tax in our glossary page.
- Ask agent
- PARKINGDetails of how and where vehicles can be parked, and any associated costs.Read more about parking in our glossary page.
- Off street
- GARDENA property has access to an outdoor space, which could be private or shared.
- Ask agent
- ACCESSIBILITYHow a property has been adapted to meet the needs of vulnerable or disabled individuals.Read more about accessibility in our glossary page.
- Ask agent
Energy performance certificate - ask agent
Last Opportunity to Purchase a One of a Kind Apartment
Add an important place to see how long it'd take to get there from our property listings.
__mins driving to your place
Get an instant, personalised result:
- Show sellers you’re serious
- Secure viewings faster with agents
- No impact on your credit score
Your mortgage
Notes
Staying secure when looking for property
Ensure you're up to date with our latest advice on how to avoid fraud or scams when looking for property online.
Visit our security centre to find out moreDisclaimer - Property reference 9e03f2ec-1712-43bc-acde-2652daa178dd. The information displayed about this property comprises a property advertisement. Rightmove.co.uk makes no warranty as to the accuracy or completeness of the advertisement or any linked or associated information, and Rightmove has no control over the content. This property advertisement does not constitute property particulars. The information is provided and maintained by Sowerbys, Norwich. Please contact the selling agent or developer directly to obtain any information which may be available under the terms of The Energy Performance of Buildings (Certificates and Inspections) (England and Wales) Regulations 2007 or the Home Report if in relation to a residential property in Scotland.
*This is the average speed from the provider with the fastest broadband package available at this postcode. The average speed displayed is based on the download speeds of at least 50% of customers at peak time (8pm to 10pm). Fibre/cable services at the postcode are subject to availability and may differ between properties within a postcode. Speeds can be affected by a range of technical and environmental factors. The speed at the property may be lower than that listed above. You can check the estimated speed and confirm availability to a property prior to purchasing on the broadband provider's website. Providers may increase charges. The information is provided and maintained by Decision Technologies Limited. **This is indicative only and based on a 2-person household with multiple devices and simultaneous usage. Broadband performance is affected by multiple factors including number of occupants and devices, simultaneous usage, router range etc. For more information speak to your broadband provider.
Map data ©OpenStreetMap contributors.





