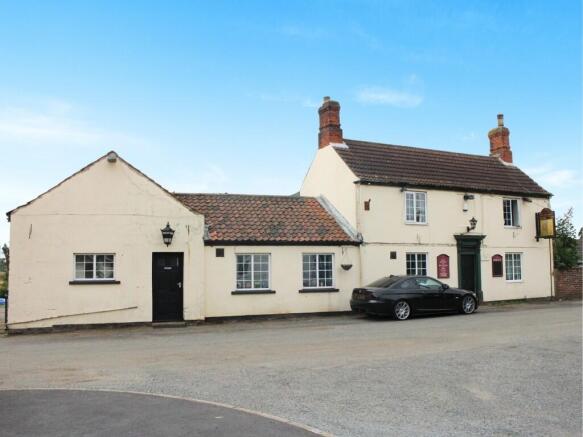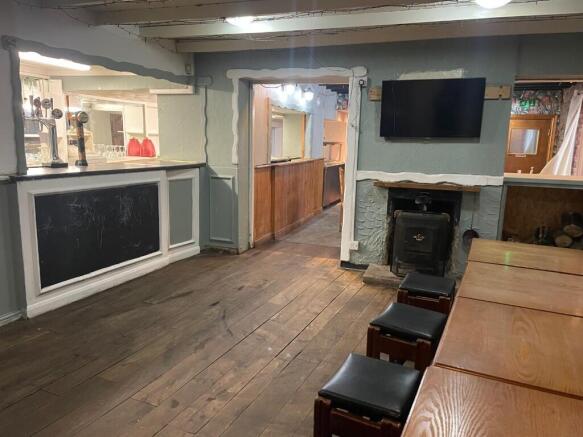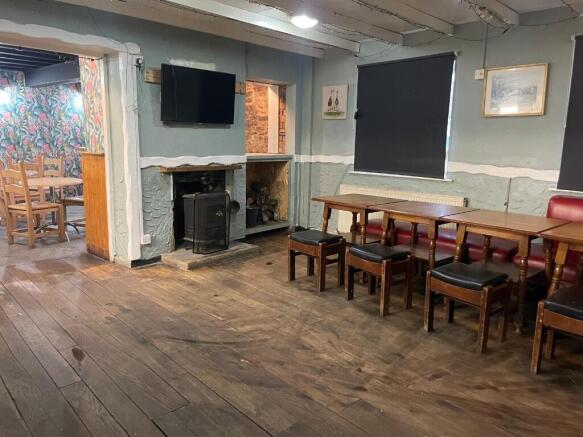Butchers Arms, West Halton, DN15
- SIZE
Ask agent
- SECTOR
Pub for sale
- USE CLASSUse class orders: A3 Restaurants and Cafes, A4 Drinking Establishments and Sui Generis
A3, A4, sui_generis_3
Key features
- Lincolnshire village close to Humber Estuary
- Detached 3 bedroom pub with rear car park
- L-shaped main bar, snug and lounge
- Smoking shelter and rear trade patio
- Ground floor cellar and catering kitchen
- Vacant possession freehold sale
Description
The Butchers Arms is situated in the desirable north Lincolnshire village of West Halton, located approximately 8 miles north of Scunthorpe and 9 miles west of Barton Upon Humber and the Humber Bridge. The village is 3 miles east of the tidal rivers Ouse's and Trent's confluence with the Humber Estuary. This area, known as the Alkborough Flats, is a popular location for both fishermen and bird watchers.
The area benefits from a variety of notable landmarks and amenities which include Winterton Academy Secondary School, Walcot Hall Wedding Venue and the historic Julian's Bower Turf Maze. The village includes a post office, village hall and 17th century church dedicated to St Etheldreda. The nearby town of Scunthorpe provides larger shopping outlets, supermarkets and fuel stations.
The Butchers Arms occupies a two-storey detached part brick, part stone building, under part pantile and part slate tile roof. The property benefits from being located on White House Lane where it is the only public house in the village.
Trade Areas:
FRONT ENTRANCE PORCH with stairs to the first floor accommodation and access to the SNUG which has seating for 14, tile flooring, exposed feature stone walls and side external door to the service yard. LOUNGE with seating for 12, carpet flooring, exposed feature stone walls, an extension of the wooden bar servery, under stairs storage cupboard and marble feature fireplace. L-shaped MAIN BAR with seating for 30, wooden flooring, log burner and wooden main bar servery behind which is a service area, POT WASH/UTLITY ROOM and a CATERING KITCHEN. SIDE HALL with additional external front door and access to both Ladies and Gentleman's TOILETS as well as the ground floor CELLAR which benefits from an external rear barrel door.
Owners Accommodation:
TWO DOUBLE BEDROOMS. SINGLE BEDROOM. BATHROOM with separate SHOWER CUBICILE. AIRING CUPBOARD.
External:
Rear CAR PARK with space for 5 vehicles. Rear TRADE PATIO with bench seating for 36. SMOKING SHELTER/'LEAN TO' with seating for 20. Enclosed SERVICE YARD with log store, gas bottle store and oil tank. Accessed via a private external staircase is a first floor storage space, comprising 3 rooms (this space could be reconfigured as a letting annexe providing the suitable permissions can be obtained. The Landlord has informed us that a parcel of land to the rear of the demesne is to be split from the title and retained for their own use. This area has been excluded from this sale.
Licence:
A full Premises Licence is held allowing the sale of alcohol by retail (on and off):
Monday to Saturday: 10:00-23:00
Sunday: 12:00-22:30
Services:
Oil central heating. LPG cooking facilities. All other mains services are connected. The property also benefits from a fire alarm. Please note the property is not listed or located within a conservation area. The property is listed as an asset of community value.
Local Authority: North Lincolnshire District Council
Rateable Value as at 01 April 2023 : £2,500
Business Rates Exempt
Potential exists to introduce letting accommodation by converting the external first floor storage room. The opportunity to extend the property is also available due to the significant space available to the rear of the building. Alternatively, change of use to a residential dwelling/s could be another viable option (STPP) due to the property's residential location.
No trade is sold or warranted. Historic trade accounts are unavailable. Prospective purchasers must make their own assumptions as to likely trade levels having due regard for the location and potential of the site.
Butchers Arms, West Halton, DN15
NEAREST STATIONS
Distances are straight line measurements from the centre of the postcode- Brough Station4.0 miles
- Broomfleet Station4.7 miles
- Ferriby Station5.7 miles
Notes
Disclaimer - Property reference 24413. The information displayed about this property comprises a property advertisement. Rightmove.co.uk makes no warranty as to the accuracy or completeness of the advertisement or any linked or associated information, and Rightmove has no control over the content. This property advertisement does not constitute property particulars. The information is provided and maintained by Sidney Phillips Limited, East. Please contact the selling agent or developer directly to obtain any information which may be available under the terms of The Energy Performance of Buildings (Certificates and Inspections) (England and Wales) Regulations 2007 or the Home Report if in relation to a residential property in Scotland.
Map data ©OpenStreetMap contributors.




