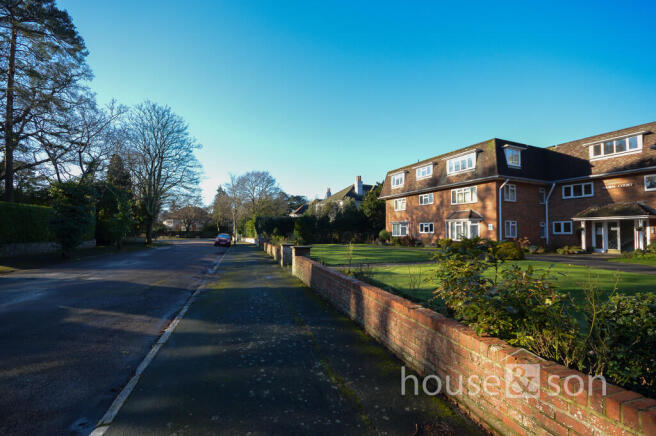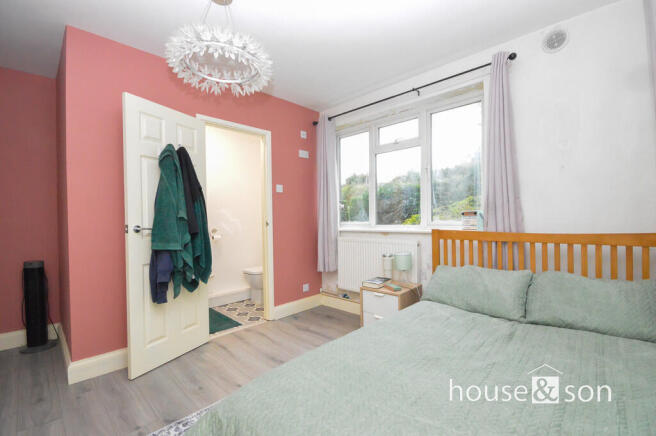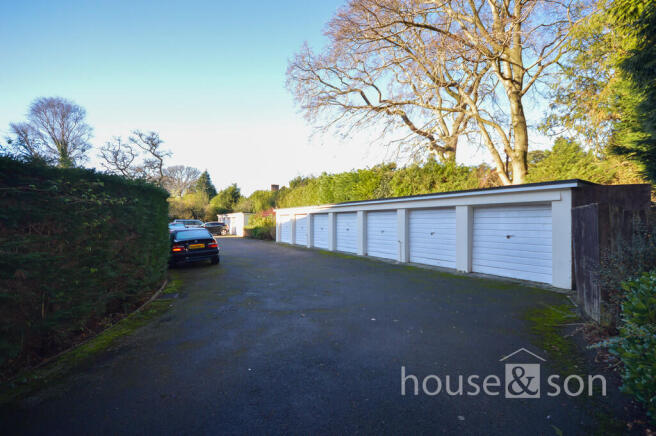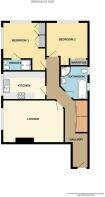
Nairn Road, Bournemouth

- PROPERTY TYPE
Ground Flat
- BEDROOMS
2
- BATHROOMS
2
- SIZE
Ask agent
Key features
- GROUND FLOOR APRTMENT
- TWO DOUBLE BEDROOMS
- EN-SUITE SHOWER
- MODERN FITTED KITCHEN
- FOUR PIECE MODERN BATHROM
- GARAGE
- LONG LEASE
- EXCEPTIONAL LOCATION
Description
Residential Sales, Lettings, Property Management, Surveys & Valuation - Leading Independent Property Professionals Since 1939
Spacious Ground-Floor Apartment in Talbot Woods
Welcome to Nairn Court-a purpose-built block that offers spacious layouts, timeless design, and a peaceful, practical setting. Located in one of the area's most desirable neighbourhoods, this well-presented ground-floor apartment provides comfortable living with modern conveniences.
Property Highlights:
Thoughtful Layout:
Two generously sized double bedrooms, with the master including an en-suite shower room
A bright and versatile lounge/diner that is ideal for both relaxing and entertaining
A modern fitted kitchen designed for efficiency and style
A contemporary family bathroom that completes the home's functional design
Enhanced Comfort and Security:
Double glazing throughout for improved energy efficiency
A sensible service charge and a long lease offer added peace of mind
A private garage within the block provides secure parking and extra storage
Inviting Communal Spaces:
Set on a generous plot, Nairn Court is surrounded by well-maintained communal gardens, offering a pleasant outdoor area for residents to enjoy
Prime Location in Talbot Woods:
Leisure and Recreation:
Enjoy easy access to the West Hants Club, where you can take advantage of excellent fitness and leisure facilities
Nearby Meyrick Park offers expansive green spaces and a golf course, perfect for outdoor activities
Convenience and Connectivity:
Bournemouth Train Station is within a short distance, providing excellent transport links
Everyday essentials are at your fingertips with Waitrose in BH9 just around the corner
This apartment in Talbot Woods is a rare find that combines comfort, convenience, and quality living. Don't miss your chance-contact us today to arrange a viewing.
ENTRANCE Wooden door with reinforced safety glass.
RECEPTION HALLWAY Communicating hallway. Radiator, two large double storage cupboards (one housing the wshing machine). Laminate flooring.
LOUNGE/DINER 16' 11" x 11' 11" (5.16m x 3.63m) Laminate flooring. Double radiators, feature electric fireplace, UPVC double glazed window to the rear, with an outlook over the communal gardens.
KITCHEN 11' 11" x 7' 10" (3.63m x 2.39m) Modern fitted kitchen with a matt black sink, with a drainer to the side, chrome mixer tap over, inset into a stone effect worktop surface, with a range of base units under including an integrated dishwasher. Further matching wall mounted units and tall cupboards, housing fridge/freezer, electric fan oven and microwave, tiled splashback, laminate flooring and a UPVC double glazed window to the rear.
MASTER BEDROOM 13' 5" x 11' 11" (4.09m x 3.63m) UPVC double glazed window to the rear with a double radiator under, further UPVC double glazed window to the side. Range of floor to ceiling wardrobes with box units over, laminate flooring and access into en-suite shower room.
EN-SUITE SHOWER ROOM Three piece white en-suite shower room. Walk-in shower, with mirrored doors, speckled aqua board and stainless steel shower with rainfall shower head. Low-level WC. Wash hand basin. Extractor fan.
BEDROOM TWO 12' 3 into recess" x 11' 8" (3.73m x 3.56m) Floor to ceiling wardrobes with sliding doors, UPVC double glazed window to the side, laminate flooring and radiator.
BATHROOM 8' 11" x 6' 9" (2.72m x 2.06m) White four piece suite comprising corner shower with glass door and a chrome T-bar shower with a waterfall head , bath with side, end panels and chrome taps over. Wash hand basin with vanity unit underneath. Tiled floor and tiled walls. Chrome towel rail and two obscure UPVC double glazed windows.
GARAGE N0 6 Up and over door.
TENURE Leasehold - 126 years remaining.
Maintenance - £1,630.68 per annum.
Ground Rent - £25.00.
Brochures
(S2) 4 Page Lands...- COUNCIL TAXA payment made to your local authority in order to pay for local services like schools, libraries, and refuse collection. The amount you pay depends on the value of the property.Read more about council Tax in our glossary page.
- Band: C
- PARKINGDetails of how and where vehicles can be parked, and any associated costs.Read more about parking in our glossary page.
- Yes
- GARDENA property has access to an outdoor space, which could be private or shared.
- Ask agent
- ACCESSIBILITYHow a property has been adapted to meet the needs of vulnerable or disabled individuals.Read more about accessibility in our glossary page.
- Ask agent
Nairn Road, Bournemouth
Add an important place to see how long it'd take to get there from our property listings.
__mins driving to your place
Your mortgage
Notes
Staying secure when looking for property
Ensure you're up to date with our latest advice on how to avoid fraud or scams when looking for property online.
Visit our security centre to find out moreDisclaimer - Property reference 103016011635. The information displayed about this property comprises a property advertisement. Rightmove.co.uk makes no warranty as to the accuracy or completeness of the advertisement or any linked or associated information, and Rightmove has no control over the content. This property advertisement does not constitute property particulars. The information is provided and maintained by House & Son, Winton. Please contact the selling agent or developer directly to obtain any information which may be available under the terms of The Energy Performance of Buildings (Certificates and Inspections) (England and Wales) Regulations 2007 or the Home Report if in relation to a residential property in Scotland.
*This is the average speed from the provider with the fastest broadband package available at this postcode. The average speed displayed is based on the download speeds of at least 50% of customers at peak time (8pm to 10pm). Fibre/cable services at the postcode are subject to availability and may differ between properties within a postcode. Speeds can be affected by a range of technical and environmental factors. The speed at the property may be lower than that listed above. You can check the estimated speed and confirm availability to a property prior to purchasing on the broadband provider's website. Providers may increase charges. The information is provided and maintained by Decision Technologies Limited. **This is indicative only and based on a 2-person household with multiple devices and simultaneous usage. Broadband performance is affected by multiple factors including number of occupants and devices, simultaneous usage, router range etc. For more information speak to your broadband provider.
Map data ©OpenStreetMap contributors.





