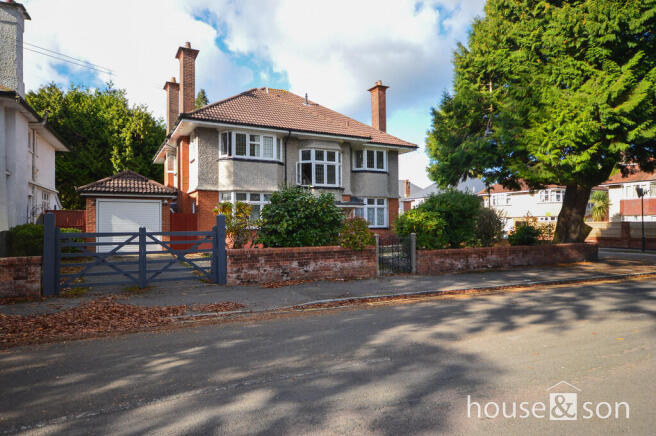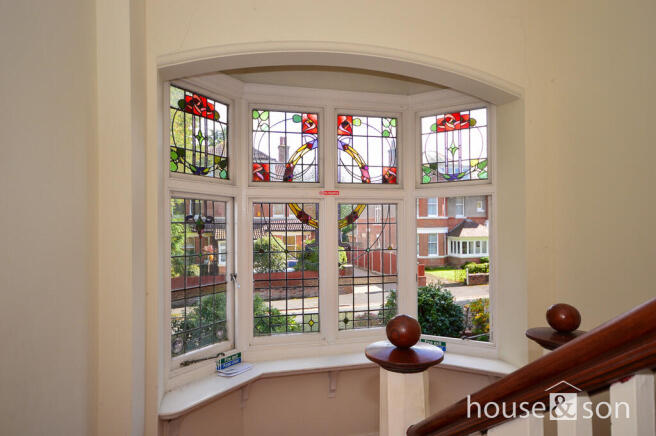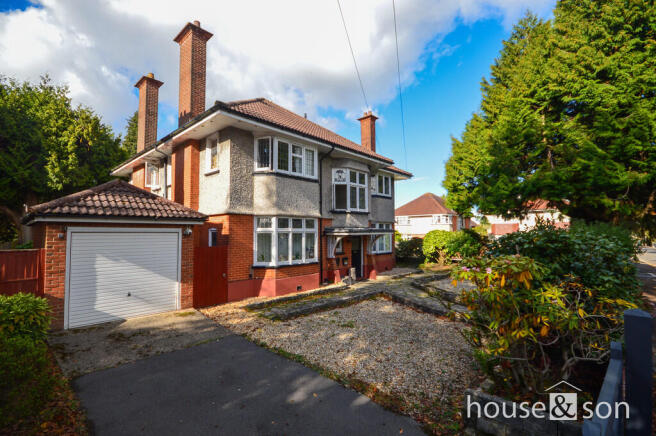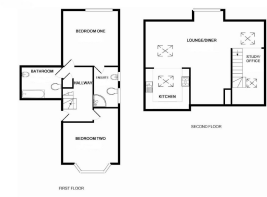
Roslin Road, Bournemouth

- PROPERTY TYPE
Maisonette
- BEDROOMS
2
- BATHROOMS
2
- SIZE
Ask agent
Key features
- Prestigious Talbot Woods Location
- Split Level Character Home
- Two Double Bedrooms
- Two Bathrooms (En-Suite to Master)
- New Lease Upon Completion
- Feature 24ft x 22ft Living Room
- Off Road Parking
- No Forward Chain
Description
FEATURE PORCH Storm proof cover. Wooden porch door opening into communal entrance lobby. Further door to communal entrance hall.
COMMUNAL ENTRANCE HALL Communal entrance hall to 10a and 10b Roslin Road. Wide and easy tread stairs to half landing with original feature leaded and stained glass detail bay window. Stairs returning to first floor landing. Front door to 10b.
ENTRANCE HALL "L"-shaped. A communicating hallway with all principal rooms leading off. Radiator. Porta phone entry system. Understairs recessed storage closet.
FIRST FLOOR BEDROOM ONE 12' 6" x 12' 6" (3.81m x 3.81m) Feature original leaded glazed window to rear, overview over tree lined Stirling Road. Radiator. Tall ceilings.
EN-SUITE 9' 1" x 5' 10" (2.77m x 1.78m) Leaded and stained glazed original windows to side aspect. Large oversized quadrant shower with tray. Sliding curved glazed doors enclosures. Fitted thermo "T"-bar shower with rising rail and shower attachment. Pedestal wash hand basin. Low level WC. Heated towel rail. Extractor fan.
FIRST FLOOR BEDROOM TWO 12' 8" x 12' 5 into bay max" (3.86m x 3.78m) "L"-shaped room. Feature leaded glazed original character bay window to front overviewing green and leafy Oban Road. Coved ceiling.
FIRST FLOOR BATHROOM 9' 0" x 7' 3" (2.74m x 2.21m) A generous sized bathroom with bath, end and side panels, mixer taps over. Shower screen to side. Thermo "T"-bar shower with rising rail and shower attachment. Part tiled walls to principal area. Pedestal wash hand basin. Low level WC. Heated towel rail. Extractor fan. Tall ceilings.
STAIRS TO SECOND FLOOR Stairs rising from first floor to open planned "loft room style" living room.
OPEN PLAN LIVING ROOM 24' 0" x 22' 0 max" (7.32m x 6.71m) The heart of this home is this inviting space with features of exposed brick work, vaulted ceilings and an abundance of natural light from the windows with an east to west aspect.
LIVING AREA versatile living area. Vaulted ceilings have inset Velux-style windows to the southerly aspect and original character window to west. A bright and spacious area. There is combined area for casual or family dining. To the side, there is a media/study work from home space with feature vaulted ceiling and two inset Velux-style windows.
KITCHEN AREA A social space connecting with the overall "loft room". One and half stainless steel sink unit with drain and mixer taps over. Feature eaved ceilings with inset Velux style window. Fitted range of bae units, incorporating drawers with work top surfaces over. Part tiled splashback, inset five ring gas hob with over head "suspended" cooker filter hood, single combination oven. Integrated fridge and separate freezer. Integrated washing machine and dishwasher.
OUTSIDE FRONT Communal pathway to porch.
OFF ROAD PARKING Off road parking to the rear, accessed from Stirling Road. Dual opening wooden gates to allocated parking.
TENURE New 167 (approximately) year lease upon completion.
Ground Rent - Peppercorn.
Maintenance - As and when basis.
DISCLAIMER Please note that while every effort is made to ensure the accuracy of the information provided, errors and omissions can occasionally occur. The details supplied regarding lease terms are based on information obtained from the Land Registry and other relevant sources at the time of review.
Any building alterations, consents, or planning permissions relating to the property have not been verified by House & Son. Verification of such matters, as well as confirmation of lease details and any other legal documentation, should be undertaken by the purchaser's or purchaser's legal representative prior to reliance or completion of any transaction.
House & Son accepts no liability for any loss or inconvenience arising from reliance on information provided in error, save as otherwise required by law.
Brochures
(S2) 6 Page Lands...- COUNCIL TAXA payment made to your local authority in order to pay for local services like schools, libraries, and refuse collection. The amount you pay depends on the value of the property.Read more about council Tax in our glossary page.
- Band: D
- PARKINGDetails of how and where vehicles can be parked, and any associated costs.Read more about parking in our glossary page.
- Off street
- GARDENA property has access to an outdoor space, which could be private or shared.
- Yes
- ACCESSIBILITYHow a property has been adapted to meet the needs of vulnerable or disabled individuals.Read more about accessibility in our glossary page.
- Ask agent
Energy performance certificate - ask agent
Roslin Road, Bournemouth
Add an important place to see how long it'd take to get there from our property listings.
__mins driving to your place
Get an instant, personalised result:
- Show sellers you’re serious
- Secure viewings faster with agents
- No impact on your credit score
Your mortgage
Notes
Staying secure when looking for property
Ensure you're up to date with our latest advice on how to avoid fraud or scams when looking for property online.
Visit our security centre to find out moreDisclaimer - Property reference 103016010992. The information displayed about this property comprises a property advertisement. Rightmove.co.uk makes no warranty as to the accuracy or completeness of the advertisement or any linked or associated information, and Rightmove has no control over the content. This property advertisement does not constitute property particulars. The information is provided and maintained by House & Son, Winton. Please contact the selling agent or developer directly to obtain any information which may be available under the terms of The Energy Performance of Buildings (Certificates and Inspections) (England and Wales) Regulations 2007 or the Home Report if in relation to a residential property in Scotland.
*This is the average speed from the provider with the fastest broadband package available at this postcode. The average speed displayed is based on the download speeds of at least 50% of customers at peak time (8pm to 10pm). Fibre/cable services at the postcode are subject to availability and may differ between properties within a postcode. Speeds can be affected by a range of technical and environmental factors. The speed at the property may be lower than that listed above. You can check the estimated speed and confirm availability to a property prior to purchasing on the broadband provider's website. Providers may increase charges. The information is provided and maintained by Decision Technologies Limited. **This is indicative only and based on a 2-person household with multiple devices and simultaneous usage. Broadband performance is affected by multiple factors including number of occupants and devices, simultaneous usage, router range etc. For more information speak to your broadband provider.
Map data ©OpenStreetMap contributors.





