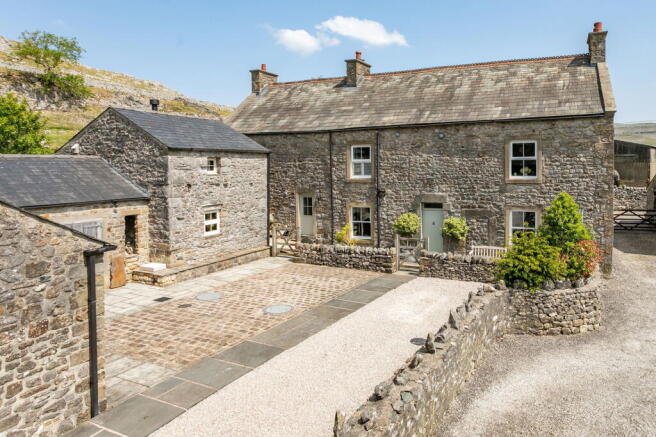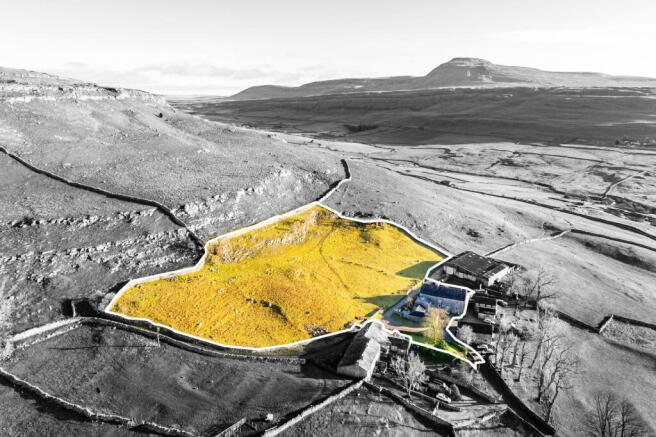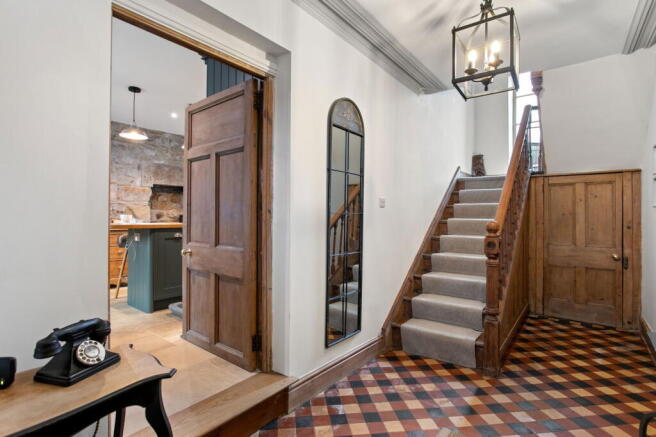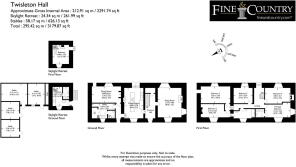Twisleton Hall, Ingleton, Carnforth, LA6 3JH
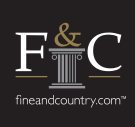
- PROPERTY TYPE
Detached
- BEDROOMS
5
- BATHROOMS
3
- SIZE
Ask agent
- TENUREDescribes how you own a property. There are different types of tenure - freehold, leasehold, and commonhold.Read more about tenure in our glossary page.
Freehold
Key features
- Work, rest and play
- Fabulous lifestyle opportunity
- Nestled at the foot of majestic Whernside
- Renovated and beautifully presented
- Two reception rooms, bespoke dining kitchen
- Five double bedrooms, three bath/shower rooms
- Separate annexe for family, guests, holiday lets
- Equestrian use - Four substantial stables and a field
- Delightful courtyard, garden and ample parking
- Great open country views
Description
There are several options for those wishing to work from home and with an utterly charming barn conversion forming secondary accommodation. There is space to house a family member, enjoy the luxury of a self-contained guest suite or derive a second income through holiday letting. The sale of Twisleton Hall also includes land and stables so for buyers with a penchant for ponies or a hankering for rare breeds, it is a rare opportunity. With plenty of original character features, the main house was extensively renovated and upgraded in 2018 and now offers a turn-key solution. The front door opens to a wide and impressive staircase hall, there is also a practical second entrance and side hall, a large and gracious sitting room, sociable and very well equipped dining kitchen, a separate dining room (or possibly office), utility and shower rooms. On the first floor, the principal bedroom has an ensuite shower room and there are four further double bedrooms and a roomy house bathroom, one of the bedrooms having a connecting door to the bathroom to add flexibility.
To the rear is an enclosed garden and to the front a further garden which opens to a courtyard around which is a barn, converted in 2024 to create a delightful cottage, Skylight Retreat offering bijou living space with a dining kitchen, shower room and a bed/sitting room. Extending around the courtyard are four attractive stables. There’s plentiful parking and a field with natural rocky scar, part of the lower slope of Whernside no less! In all, this rare opportunity offers a great country lifestyle and amounts in total to approximately 3 acres.
Location
Immersed in the Yorkshire Dales countryside it may be, isolated it is not. There are six properties within this picturesque hamlet, each one unique and collectively forming a great little community with a mix of first and second homes.
Whilst embracing the rural position, hop in the car and there is a good choice of places to eat out, local shops and amenities to be found in Ingleton, backed up by a wider choice in the nearby towns of both Kirkby Lonsdale and Settle.
The quaint and popular village of Ingleton is popular with residents and also as a holiday destination, especially for those keen on outdoor pursuits. On a day-to-day basis, Ingleton has a strong and active community and will fulfill most requirements with a choice of food stores (Asda Express and Co-op), an exceptionally popular award-winning artisan bakery and a well-established food hall and deli. There is a choice of take-aways, cafes, restaurants and pubs, a pharmacy and selection of gift shops. The village has a number of churches and if you are moving with children then there are also infants and primary schools.
At Twisleton Hall you can decompress with the peace and stillness of a country lifestyle, but still access excellent road and rail links to maintain business and social connections. By road, join the M6 motorway at either J34 if heading south or J36 if going north – both under 17 miles distant. The A65 is under two miles away which provides the main route into the rest of Yorkshire and the east of the county. Travelling by train is also convenient, there are stations at Ribblehead and Giggleswick offering routes to Carlisle to the north or to Leeds via Skipton. Oxenholme Station is under 20 miles away by car and offers direct trains into Euston, London and to Manchester airport, via Lancaster. All ideal for a shopping, theatre trips or travelling abroad.
Keen on exploring the great outdoors? This is a fabulous location for getting out and about, whether on foot, cycle or horseback. The opportunities for exploration are seemingly endless when one considers not only the surrounding Dales, but the proximity of the Lake District National Park (in just under 30 miles you can be standing on the shores of Lake Windermere), the AONBs of the Forest of Bowland and combined coastal Arnside and Silverdale as well as the green and gently undulating Lune Valley.
Step inside
Presented with an artful blend of style, quality and comfort, whilst Twisleton Hall champions architectural features of the past, it firmly belongs in the here and now as an inspiring house for modern country living. The main house is ready to move into, the subject of a thorough renovation in 2018 where the work retained as much character as possible (behold the tiled floors, panel doors, fireplaces, elegant staircase and exposed stone work amongst other details) and introduced complementary features to further enhance the property (wall paneling, wood burning stoves, shutters, tasteful flooring choices as well as a timeless palette of harmonising colours). The well considered program of works also tackled the main structure (including replacement windows and external doors, reslating the roof, chimney stacks overhaul) and services (internally this included new electrics, pipework, radiators and central heating, and externally, a new borehole for the private water supply, large rainwater harvesting tanks and an up-to-date septic tank).
Fixtures and fittings were also replaced. A luxury handcrafted kitchen was installed by local company Lund & Law, built of solid wood and painted in Farrow & Ball’s Inchyra Blue with oak worktops, a larder cupboard and matching island unit. The island extends into a breakfast bar for informal dining leaving room for a dining table next to the French windows leading out to the garden. This is most definitely a room made for both family life and entertaining friends; it includes one of the three wood burning stoves within the house. Supporting the kitchen and approached from a side hall is a practical utility area which encompasses storage space for coats and boots, laundry machines, the boiler and water tank (themselves within a large cupboard, ideal for drying off outdoor gear) and a shower room. The house bathroom has a period aesthetic including a free-standing bath with claw and ball feet and a most attractive wash basin on a stand. The ensuite and ground floor shower rooms both channel a more contemporary look – throughout the house the blend of old and new styles works well as the choice of colour, materials and textures unifies the whole with great success.
On top of everything, it’s a flexible house, adaptable as families grow and life changes; you can enjoy the five bedrooms, three bath/shower rooms and two reception rooms or be more creative with your use. On both floors are rooms with external doors so that if you were looking to work from home and required client access separate from family living space there are a couple of options. Both rooms would also make great amenity spaces – gyms, studios, music or media rooms.
A priority for me was the renovation of the kitchen, it really is the heart of the home. This, together with the sitting room, creates a beautiful house for welcoming family and friends.
Step outside
Converted from a former barn in 2024, Skylight Retreat is self-contained and perfect for various users; as a guest suite, for dependent family members or as a commercial holiday let as it currently operates. A thoughtful micro-barn conversion, with a dining kitchen on the ground floor as well as a shower room and approached via a spiral set of stairs, a combined bed/sitting room (there’s also an external set of stone steps to the first floor). Absolutely charming it has a ceiling rising to the apex of the roof, a dinky wood burning stove and a panoramic far-reaching view.
The traditionally designed stables were constructed in the 1990s; block built, stone faced and set under a slated roof with internal power and light. If not required for horses, ponies or stock, they offer space for hobbies, storage or could be upgraded to workspace (subject to any necessary consents). The west facing front garden has a courtyard feel being enclosed by the house, barn and stables on three sides and a wall on the fourth, gated from the lane it includes parking and a flagged seating area which enjoys the afternoon sunshine. The main garden is at the back of the house which faces east and attracts the morning and midday sun, ideal for breakfast and lunch to be enjoyed outdoors. This garden is entirely enclosed so safe for younger children.
There’s a third seating opportunity, the present owner has a bench strategically placed in the field - it’s a lovely place to sit and enjoy the views with a cup of tea or your favourite tipple as the sun goes down. Take the barbecue up or enjoy a camping party with a ‘miles from anywhere’ feel but the reassurance of being only a stone’s throw from the comfort of home! Forming part of Whernside, the field offers great amenity value and includes a striking natural rocky scar feature (an SSSI).
Behind the barn and stables is a small orchard with apple, pear and damson trees and it’s here the oil tank is tucked away, out of sight. There are pedestrian gates from both the front and back gardens onto the Ingleton Waterfalls Trail, a personal shortcut for when you want immediate access to the fells.
To the front roadside of the property there is extensive private parking and an additional paddock area.
Ever practical, there is a comprehensive provision of outside lights and cold-water taps. There is also electricity laid on to the field.
Directions
what3words eclipses.conspired.confetti
Use Sat Nav LA6 3JH with reference to the directions below:
Approaching Ingleton from the west along the A65, turn left opposite Country Harvest and proceed on New Road as it then becomes Holme Head Farm Road. Drive under the viaduct, passing the entrance to the Ingleton Waterfalls Trail and cross over the River Doe, turning immediately left onto Oddie’s Lane. Continue for just under a mile, there is a gate on the left bearing the name Twistleton Scar End. Turn in here (closing all gates behind you) and continue up to the six properties. Twisleton Hall is one of three on the right, it stands at the back of the grouping, furthest most east.
Included in the sale
Twisleton Hall - Fitted carpets, blinds, most light fittings and domestic appliances as follows: Samsung Chef Collection induction hob, Bosch combination oven and grill (with Wi-Fi remote control), Miele combination microwave and steam oven (offers sous vide and bread proofing settings), a Fisher & Paykel fridge freezer, Miele dishwasher, Perrin & Rowe instant hot water tap, AEG washing machine and Beko condenser dryer. Available by further negotiation are the lights in the main bedroom, hallway and landing, curtain and curtain poles, as well as the log benches in the field and outside furniture. Some items of furniture are available to purchase, please ask the Agents about any pieces that are of interest. Garden planters are specifically excluded.
Skylight Retreat – all contents available by further negotiation.
Internet Speed
Broadband
Ultrafast speeds potentially available from B4RN of 1000 Mbps download and for uploading 1000 Mbps.
B4RN (Broadband for the Rural North) B4RN customers receive gigabit (1,000Mbps) speed. There are four TPLinks to boost signal within the properties. Most rooms are served by a wired ethernet modem port for linking TVs and computers directly.
Mobile
Indoor: EE, Three, O2 and Vodafone are reported as providing ‘limited’ services for both Voice and Data.
Outdoor: EE, Three, O2 and Vodafone are reported as providing ‘likely’ services for both Voice and Data.
Broadband and mobile information provided by Ofcom.
Services
Twisleton Hall - Mains electricity. Zoned oil fired central heating from a Worcester boiler in the utility room, this is laid underfloor in the kitchen and sitting room. Electric underfloor heating in the utility room, office, bathroom and ensuite. Water from a private borehole located in the field. There are two rainwater harvesting tanks (7,500 litres each) under the cobbled courtyard.
Drainage to a private septic tank.
External CCTV with remote access via Google NEST.
Security alarm with remote access via an App.
Skylight Retreat – Mains electricity, electric underfloor to the ground floor controllable remotely via an App. Water and drainage shared with main house.
Please note
From the bottom gate, the road across the field is local authority adopted and maintained. The scar feature within the field is an SSSI.
Part of the field is informally occupied for grazing, rent free, by a farmer. Skylight Retreat has planning permission as an ‘annexe’ and may be occupied full time by residents. Any commercial letting may not be for periods of longer than four weeks. Holiday lettings commenced at Skylight Retreat in May 2024. Income figures may be made available from the lettings company after interested parties have viewed. A public footpath (part of the Ingleton Waterfalls Trail) runs between the house and field.
Anti Money Laundering Regulations (AML)
Due to the Money Laundering Regulations, now officially known as Money Laundering, Terrorist Financing and Transfer of Funds Regulations 2017 we are required to follow government legislation and carry out identification checks on all purchasers. We use a specialist third party company to conduct these checks at a charge of £40 + VAT per buyer once an offer has been accepted and you will be unable to proceed with the purchase of the property until these checks have been carried out. This charge is non-refundable.
Brochures
Brochure 1- COUNCIL TAXA payment made to your local authority in order to pay for local services like schools, libraries, and refuse collection. The amount you pay depends on the value of the property.Read more about council Tax in our glossary page.
- Band: D
- PARKINGDetails of how and where vehicles can be parked, and any associated costs.Read more about parking in our glossary page.
- Driveway,Off street
- GARDENA property has access to an outdoor space, which could be private or shared.
- Private garden
- ACCESSIBILITYHow a property has been adapted to meet the needs of vulnerable or disabled individuals.Read more about accessibility in our glossary page.
- Ask agent
Twisleton Hall, Ingleton, Carnforth, LA6 3JH
Add an important place to see how long it'd take to get there from our property listings.
__mins driving to your place
Get an instant, personalised result:
- Show sellers you’re serious
- Secure viewings faster with agents
- No impact on your credit score
Your mortgage
Notes
Staying secure when looking for property
Ensure you're up to date with our latest advice on how to avoid fraud or scams when looking for property online.
Visit our security centre to find out moreDisclaimer - Property reference S1191850. The information displayed about this property comprises a property advertisement. Rightmove.co.uk makes no warranty as to the accuracy or completeness of the advertisement or any linked or associated information, and Rightmove has no control over the content. This property advertisement does not constitute property particulars. The information is provided and maintained by Fine & Country, Lakes & North Lancs. Please contact the selling agent or developer directly to obtain any information which may be available under the terms of The Energy Performance of Buildings (Certificates and Inspections) (England and Wales) Regulations 2007 or the Home Report if in relation to a residential property in Scotland.
*This is the average speed from the provider with the fastest broadband package available at this postcode. The average speed displayed is based on the download speeds of at least 50% of customers at peak time (8pm to 10pm). Fibre/cable services at the postcode are subject to availability and may differ between properties within a postcode. Speeds can be affected by a range of technical and environmental factors. The speed at the property may be lower than that listed above. You can check the estimated speed and confirm availability to a property prior to purchasing on the broadband provider's website. Providers may increase charges. The information is provided and maintained by Decision Technologies Limited. **This is indicative only and based on a 2-person household with multiple devices and simultaneous usage. Broadband performance is affected by multiple factors including number of occupants and devices, simultaneous usage, router range etc. For more information speak to your broadband provider.
Map data ©OpenStreetMap contributors.
