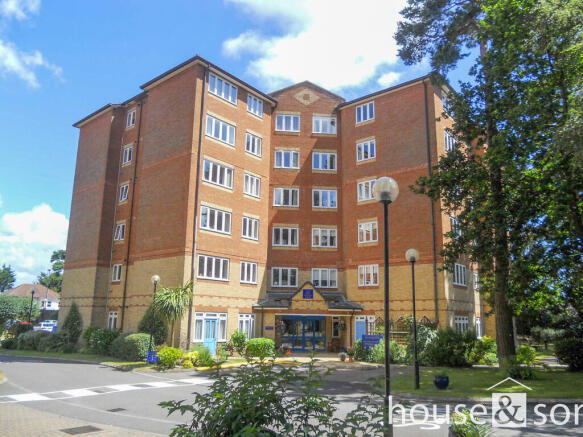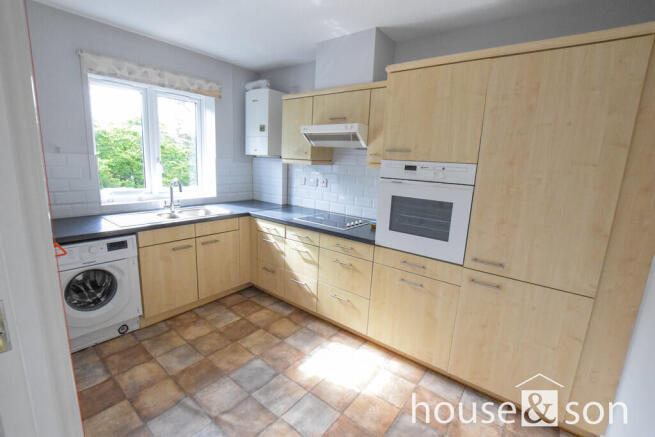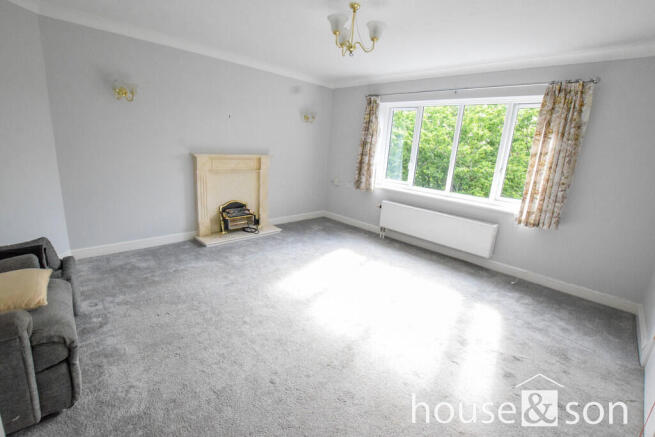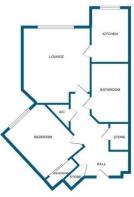
1 bedroom apartment for sale
Melton Court, 37 Lindsay Road, Branksome Park, Poole BH13

- PROPERTY TYPE
Apartment
- BEDROOMS
1
- BATHROOMS
1
- SIZE
Ask agent
Key features
- Over 65's - Top Floor Apartment
- Sunny Aspect
- Independent Living
- Kitchen with Integrated Appliances
- 24 Hour On-Site Staff
- Double Bedroom with Built-in Wardrobes
- Plenty of Storage
- Residents Parking
Description
The home benefits from ample storage cupboards, light and airy accommodation, built-in wardrobes, a kitchen with integrated appliances, luxury bathroom with bath and separate walk in wet room style shower, double glazing, gas fired central heating and no chain.
The property is situated within easy reach of Tesco, a short walk to Westbourne high street shopping, various restaurants and facilities. Within close proximity are award-winning sandy beaches and Wessex Way leading to Bournemouth town centre
Melton Court also offers a communal lounge, dining area, restaurant, guest suite and well-kept gardens. A superb complex that promotes well-being and activity and offers the serving of lunch 7 days a week. There is also the peace of mind of a 24 hour care line, being available.
Run by owners, for owners and comprising ninety spacious one and two-bedroom apartments; with 24-hour on-site staff, offering owners the opportunity of retaining independence within an active social community. Communities for owners run by owners, is designed to protect and keep control of hard-earned finances, through the running of their own communities.
COMMUNAL ENTRANCE Reception desk and communal facilities.
ENTRANCE Front door to entrance hall, space for desk, radiator, coved ceiling, warden intercom handset, thermostat. Walk-in cloaks cupboard (4'10" x 3'3"), fuse board and light.
WALK IN STORAGE CUPBOARD 5' 6" x 4' 0" (1.68m x 1.22m) Power and light, shelving.
LINEN CUPBOARD Shelving and electric cupboard.
LIVING/DINING ROOM 15' 7" x 14' 2" (4.75m x 4.32m) UPVC double-glazed window, radiator, telephone point, TV aerial point, contemporary fireplace, coved and textured ceiling and two wall lights.
KITCHEN/BREAKFAST ROOM 11' 4" x 7' 9" (3.45m x 2.36m) One and quarter bowl single drainer sink unit inset roll top work surface with range of base units beneath, integrated washing machine, further range of drawers with four ring electric hob, filter canopy above, eye level electric oven with cupboards above and beneath, integrated tall fridge/freezer, matching wall mounted cupboards, "Worcester" wall mounted gas fired boiler serving central heating and hot water, tiled splashback, UPVC double glazed window, radiator.
BEDROOM 12' 10 to wardrobe" x 10' 9" (3.91m x 3.28m) UPVC double glazed window, radiator, coved and textured ceiling, built in double wardrobe with sliding mirror doors.
BATHROOM 12' 4" x 7' 11" (3.76m x 2.41m) Suite comprises low level bath, walk in shower with electric shower over, pedestal wash hand basin, low level WC, part tiled walls, extractor fan, cabinet with mirror and light.
COMMUNAL GARDENS Well-kept gardens providing various seating areas, various shrubs, trees and flower borders. Timber summer house and greenhouse. There is ample off road parking including visitors' spaces.
TENURE & CHARGES Leasehold: 125 years from 1 January 1997
EPC Rating 'B'
Council Tax E
Service Charge: Approx' annual charge £8700
AGENTS NOTE It is important to note that a significant proportion of the Service Charge relates to items which the prospective purchaser is responsible for in their present home, such as building insurance, building maintenance, gardening, and domestic help. Many purchasers are also eligible for Attendance Allowance at £68 or £101 a week, which is neither means-tested or taxable and advice on this subject is available to anyone making an enquiry.
The lease provides that a transfer premium is payable to Retirement Security on resale of a property. The maximum premium payable is 3% of the sale price depending on the length of time an Owner has lived at the property. Further information is available from the Court Manager.
DISCLAIMER Please note that while every effort is made to ensure the accuracy of the information provided, errors and omissions can occasionally occur. The details supplied regarding lease terms are based on information obtained from the Land Registry and other relevant sources at the time of review.
Any building alterations, consents, or planning permissions relating to the property have not been verified by House & Son. Verification of such matters, as well as confirmation of lease details and any other legal documentation, should be undertaken by the purchaser's or purchaser's legal representative prior to reliance or completion of any transaction.
House & Son accepts no liability for any loss or inconvenience arising from reliance on information provided in error, save as otherwise required by law.
Brochures
(S1) 6 Page Lands...- COUNCIL TAXA payment made to your local authority in order to pay for local services like schools, libraries, and refuse collection. The amount you pay depends on the value of the property.Read more about council Tax in our glossary page.
- Band: E
- PARKINGDetails of how and where vehicles can be parked, and any associated costs.Read more about parking in our glossary page.
- Off street
- GARDENA property has access to an outdoor space, which could be private or shared.
- Yes
- ACCESSIBILITYHow a property has been adapted to meet the needs of vulnerable or disabled individuals.Read more about accessibility in our glossary page.
- Ask agent
Melton Court, 37 Lindsay Road, Branksome Park, Poole BH13
Add an important place to see how long it'd take to get there from our property listings.
__mins driving to your place
Get an instant, personalised result:
- Show sellers you’re serious
- Secure viewings faster with agents
- No impact on your credit score
Your mortgage
Notes
Staying secure when looking for property
Ensure you're up to date with our latest advice on how to avoid fraud or scams when looking for property online.
Visit our security centre to find out moreDisclaimer - Property reference 103016011446. The information displayed about this property comprises a property advertisement. Rightmove.co.uk makes no warranty as to the accuracy or completeness of the advertisement or any linked or associated information, and Rightmove has no control over the content. This property advertisement does not constitute property particulars. The information is provided and maintained by House & Son, Bournemouth. Please contact the selling agent or developer directly to obtain any information which may be available under the terms of The Energy Performance of Buildings (Certificates and Inspections) (England and Wales) Regulations 2007 or the Home Report if in relation to a residential property in Scotland.
*This is the average speed from the provider with the fastest broadband package available at this postcode. The average speed displayed is based on the download speeds of at least 50% of customers at peak time (8pm to 10pm). Fibre/cable services at the postcode are subject to availability and may differ between properties within a postcode. Speeds can be affected by a range of technical and environmental factors. The speed at the property may be lower than that listed above. You can check the estimated speed and confirm availability to a property prior to purchasing on the broadband provider's website. Providers may increase charges. The information is provided and maintained by Decision Technologies Limited. **This is indicative only and based on a 2-person household with multiple devices and simultaneous usage. Broadband performance is affected by multiple factors including number of occupants and devices, simultaneous usage, router range etc. For more information speak to your broadband provider.
Map data ©OpenStreetMap contributors.





